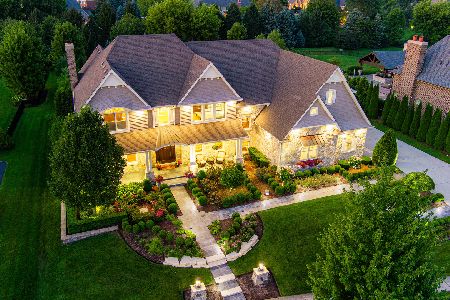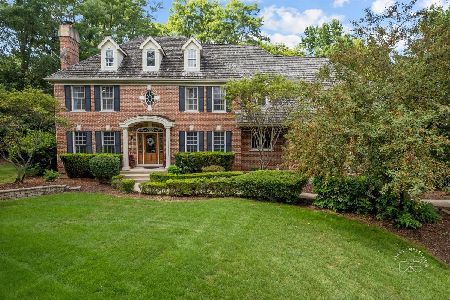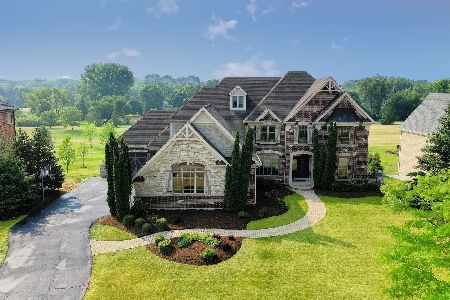5N115 Prairie Rose Drive, St Charles, Illinois 60175
$900,000
|
Sold
|
|
| Status: | Closed |
| Sqft: | 7,579 |
| Cost/Sqft: | $131 |
| Beds: | 4 |
| Baths: | 5 |
| Year Built: | 2009 |
| Property Taxes: | $20,898 |
| Days On Market: | 2366 |
| Lot Size: | 0,75 |
Description
Exceptional Unique sprawling home features 4 bedroom, 4.1 bath, 5 fireplaces, 4 car, deep pour basement ready for you to finish just the way you want, brick paver circle drive. Entire home is move-in ready & upgraded. Sophisticated foyer is open to unique first floor. Fall in love with this exceptional state of the art kitchen that has large island ALL NEW top of the line appliances, opens to large family room with coffered ceilings. Grand Turret room on both floors features dramatic walls of Pella windows & ceiling. Private executive office w/ fireplace & built-ins. Winding staircase & windows show off spectacular views of the neighborhood. Over-sized bonus room on 2nd floor w/ fireplace. Immense Master suite features sitting area w/fireplace, lighted tray ceiling, distinctive upgraded granite in bath & 2 walk-in closets. that will give your family nothing but the best, new intercom w/wifi connection.
Property Specifics
| Single Family | |
| — | |
| Traditional | |
| 2009 | |
| Full,Walkout | |
| — | |
| No | |
| 0.75 |
| Kane | |
| Prairie Lakes | |
| 1625 / Annual | |
| Lawn Care | |
| Public | |
| Public Sewer | |
| 10466670 | |
| 0813453008 |
Property History
| DATE: | EVENT: | PRICE: | SOURCE: |
|---|---|---|---|
| 31 Oct, 2016 | Sold | $825,000 | MRED MLS |
| 6 Sep, 2016 | Under contract | $825,000 | MRED MLS |
| — | Last price change | $850,000 | MRED MLS |
| 8 May, 2015 | Listed for sale | $1,200,000 | MRED MLS |
| 22 Nov, 2019 | Sold | $900,000 | MRED MLS |
| 8 Oct, 2019 | Under contract | $995,000 | MRED MLS |
| 29 Jul, 2019 | Listed for sale | $995,000 | MRED MLS |
Room Specifics
Total Bedrooms: 4
Bedrooms Above Ground: 4
Bedrooms Below Ground: 0
Dimensions: —
Floor Type: —
Dimensions: —
Floor Type: —
Dimensions: —
Floor Type: —
Full Bathrooms: 5
Bathroom Amenities: Separate Shower,Double Sink
Bathroom in Basement: 0
Rooms: Eating Area,Office,Foyer,Walk In Closet,Bonus Room
Basement Description: Exterior Access,Bathroom Rough-In
Other Specifics
| 4 | |
| Concrete Perimeter | |
| Circular,Side Drive | |
| Deck, Patio, Storms/Screens | |
| Landscaped | |
| 130X252X130X250 | |
| — | |
| Full | |
| Bar-Wet, Hardwood Floors, In-Law Arrangement, First Floor Laundry, First Floor Full Bath, Walk-In Closet(s) | |
| Range, Microwave, Dishwasher, High End Refrigerator, Disposal, Stainless Steel Appliance(s), Wine Refrigerator, Water Purifier Owned | |
| Not in DB | |
| Sidewalks, Street Lights, Street Paved | |
| — | |
| — | |
| Gas Starter |
Tax History
| Year | Property Taxes |
|---|---|
| 2016 | $40,091 |
| 2019 | $20,898 |
Contact Agent
Nearby Similar Homes
Nearby Sold Comparables
Contact Agent
Listing Provided By
Keller Williams Inspire - Geneva








