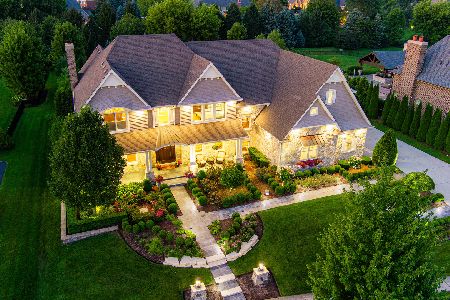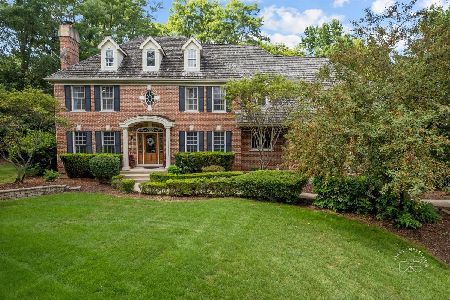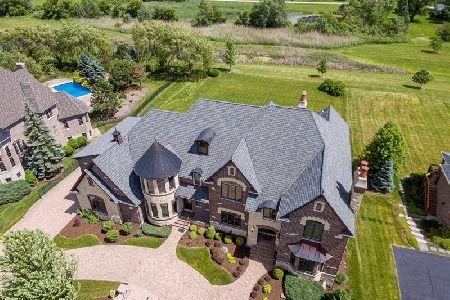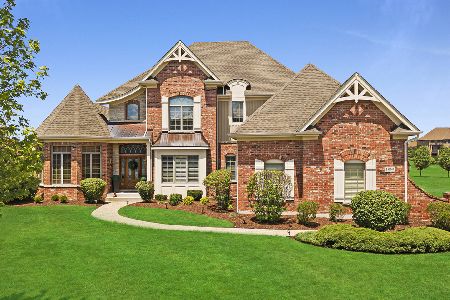5N131 Prairie Rose Drive, St Charles, Illinois 60175
$865,000
|
Sold
|
|
| Status: | Closed |
| Sqft: | 6,136 |
| Cost/Sqft: | $144 |
| Beds: | 4 |
| Baths: | 4 |
| Year Built: | 2012 |
| Property Taxes: | $18,272 |
| Days On Market: | 1978 |
| Lot Size: | 0,77 |
Description
Stunning custom-built ranch with the highest quality finishes throughout on a beautiful private lot with scenic views that overlooks acres of preserved land!! Gorgeous arched double door entry with seeded glass inserts and fluted trim... Appreciate the soaring ceilings, gleaming hardwoods, extensive millwork, multi-piece crown molding and custom features throughout!! At the heart of the home is the inviting great room with vaulted beamed ceiling, floor to ceiling stone fireplace framed by arched windows with a beautiful view of the yard... The great room and kitchen seamlessly join the breakfast bar... The chef's kitchen has commercial grade Stainless Steel appliances-Wolf, SubZero, Asko including oven/range, under counter microwave, and beverage center... Raised panel cherry cabinetry with crown molding, granite counters, custom backsplash and a step-in pantry with custom built-ins!! The dinette opens to the covered upper level deck with bead board ceiling and concealed motorized shades!!! You will love the split bedroom wing layout, master bedroom on one side and secondary bedrooms and Jack & Jill bath on the other... Luxurious master suite with custom designed walk-in closet and spa style bath with marble floors, slipper tub, dual vanities and walk-in shower with twin shower heads and marble surround!! The walk-up attic is plumbed for a future full bath, bedroom suite, media room-use your imagination!! Quality 10 foot deep pour finished walk-out basement with fireplace, full marble bath, 4th bedroom, granite wet bar with cherry cabinetry, rec, and media areas, and lots of storage - the perfect place to entertain... It opens to an expansive stone patio with a totally private spa and a beautiful yard with landscaped berms!!
Property Specifics
| Single Family | |
| — | |
| Ranch | |
| 2012 | |
| Full,Walkout | |
| CUSTOM | |
| No | |
| 0.77 |
| Kane | |
| Prairie Lakes | |
| 1625 / Annual | |
| Insurance | |
| Public | |
| Public Sewer | |
| 10816493 | |
| 0813453007 |
Nearby Schools
| NAME: | DISTRICT: | DISTANCE: | |
|---|---|---|---|
|
Grade School
Bell-graham Elementary School |
303 | — | |
|
Middle School
Thompson Middle School |
303 | Not in DB | |
|
High School
St Charles North High School |
303 | Not in DB | |
Property History
| DATE: | EVENT: | PRICE: | SOURCE: |
|---|---|---|---|
| 7 Dec, 2020 | Sold | $865,000 | MRED MLS |
| 29 Oct, 2020 | Under contract | $885,000 | MRED MLS |
| — | Last price change | $900,000 | MRED MLS |
| 20 Aug, 2020 | Listed for sale | $900,000 | MRED MLS |
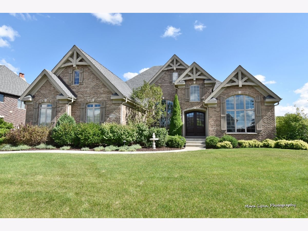
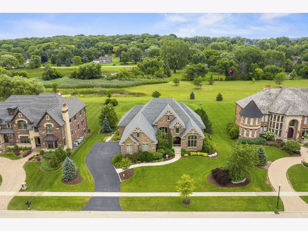
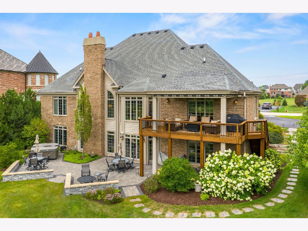
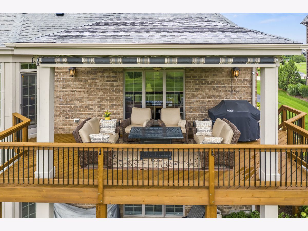
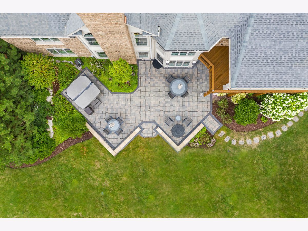
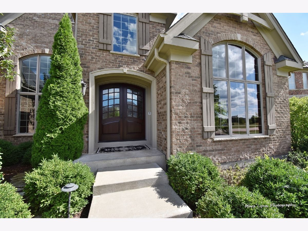
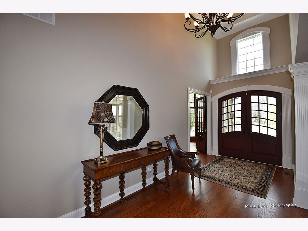
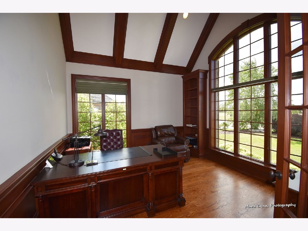
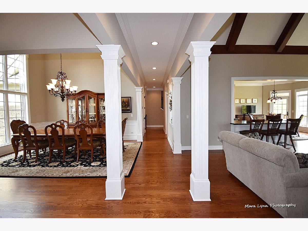
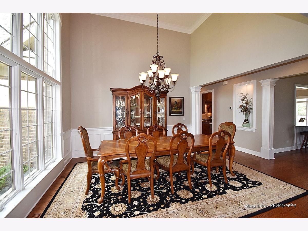
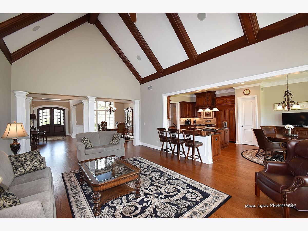
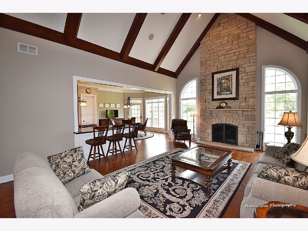
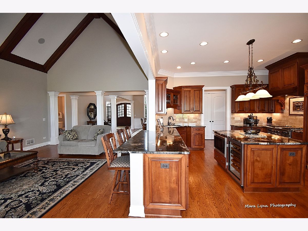
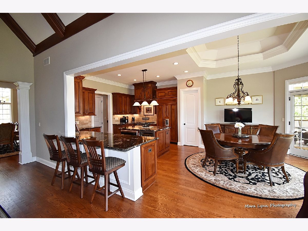
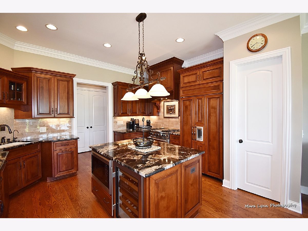
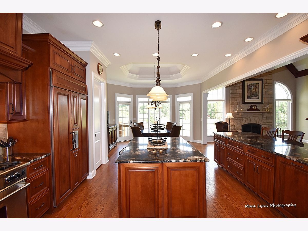
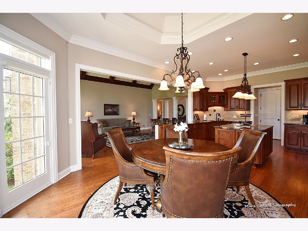
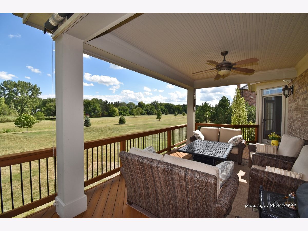
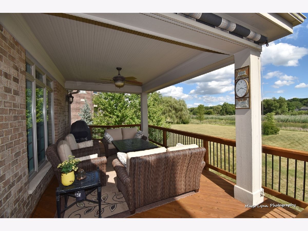
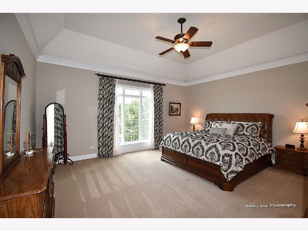
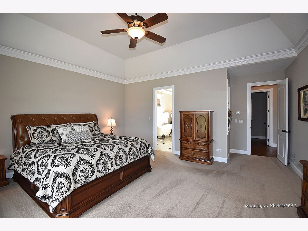
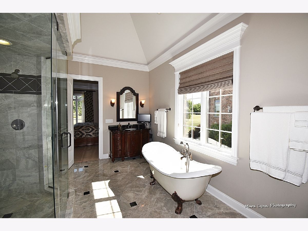
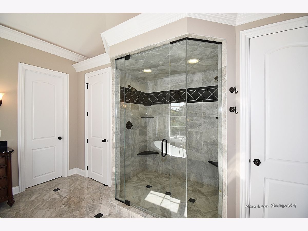
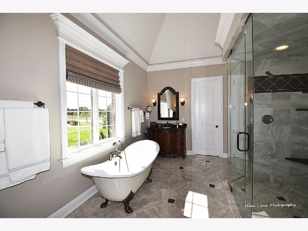
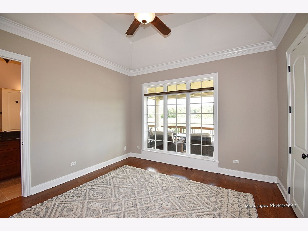
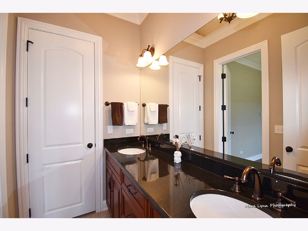
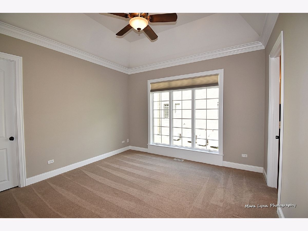
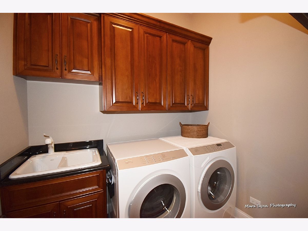
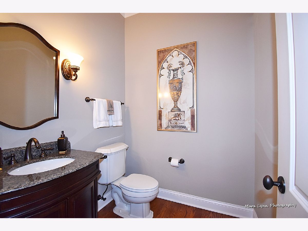
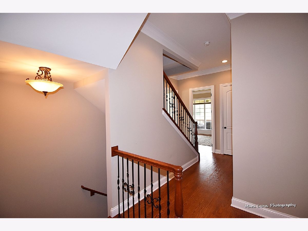
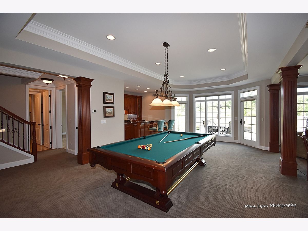
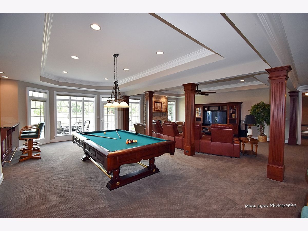
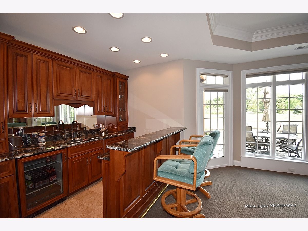
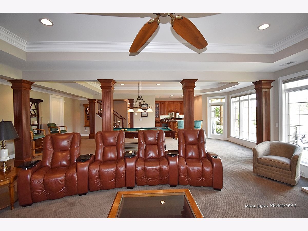
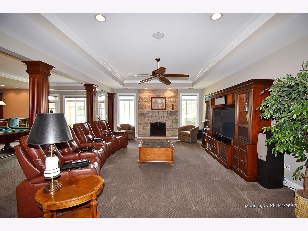
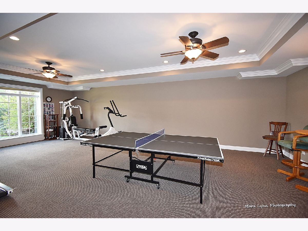
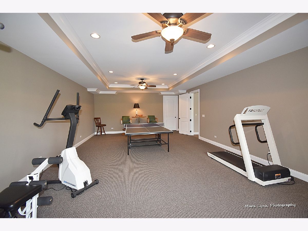
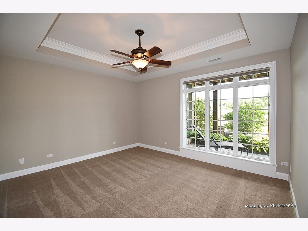
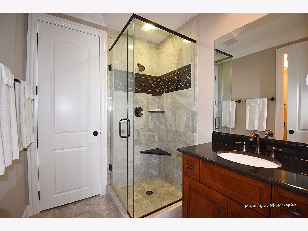
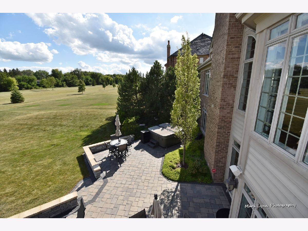
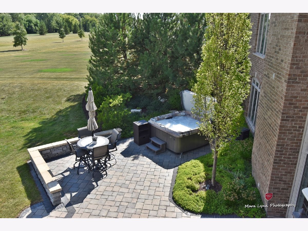
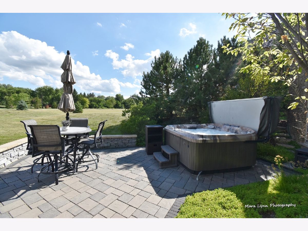
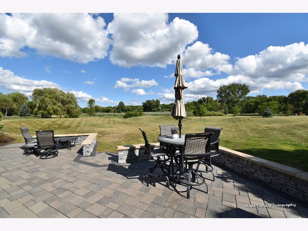
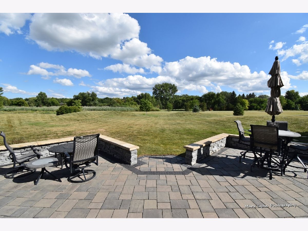
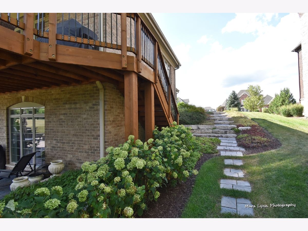
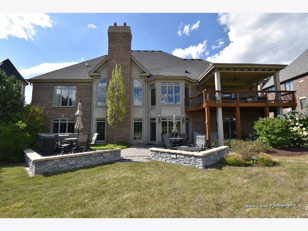
Room Specifics
Total Bedrooms: 4
Bedrooms Above Ground: 4
Bedrooms Below Ground: 0
Dimensions: —
Floor Type: Hardwood
Dimensions: —
Floor Type: Carpet
Dimensions: —
Floor Type: Carpet
Full Bathrooms: 4
Bathroom Amenities: Double Sink,Double Shower,Soaking Tub
Bathroom in Basement: 1
Rooms: Den,Foyer,Game Room,Attic,Storage
Basement Description: Finished,Exterior Access
Other Specifics
| 3 | |
| Concrete Perimeter | |
| Asphalt | |
| Deck, Hot Tub, Screened Deck, Brick Paver Patio | |
| Landscaped | |
| 130X255X130X255 | |
| Interior Stair,Unfinished | |
| Full | |
| Vaulted/Cathedral Ceilings, Bar-Wet, First Floor Bedroom, In-Law Arrangement, First Floor Laundry, First Floor Full Bath | |
| Range, Microwave, Dishwasher, Refrigerator, High End Refrigerator, Washer, Dryer, Disposal, Stainless Steel Appliance(s), Wine Refrigerator | |
| Not in DB | |
| Lake, Curbs, Sidewalks, Street Lights, Street Paved | |
| — | |
| — | |
| Wood Burning, Gas Starter |
Tax History
| Year | Property Taxes |
|---|---|
| 2020 | $18,272 |
Contact Agent
Nearby Similar Homes
Nearby Sold Comparables
Contact Agent
Listing Provided By
REMAX All Pro - St Charles



