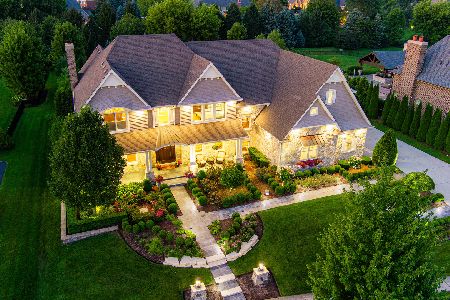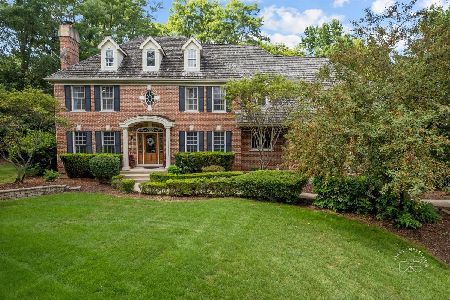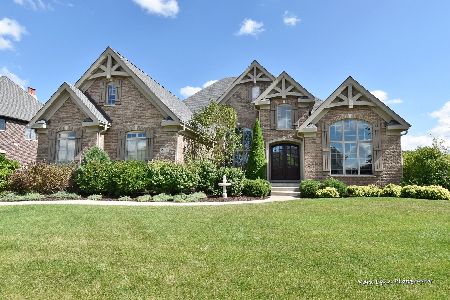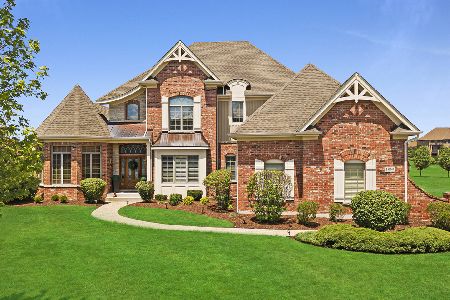5N145 Prairie Rose Drive, St Charles, Illinois 60175
$1,200,000
|
Sold
|
|
| Status: | Closed |
| Sqft: | 8,623 |
| Cost/Sqft: | $151 |
| Beds: | 6 |
| Baths: | 9 |
| Year Built: | 2009 |
| Property Taxes: | $37,226 |
| Days On Market: | 2042 |
| Lot Size: | 0,71 |
Description
Prepare to be Wowed by the Luxury. This home is incredible with generous spaces everywhere and amenities too numerous to list. The curve staircase welcomes you to the two-story foyer as you look through the family room into the kitchen, your imagining all of the parties you can have in this grand space. The kitchen is 26 x 25'. It's as big as most family rooms. There's an eating area and a hearth room for even more space. A bedroom on the first floor with a full bath could be mom-in-law space. The two-story family room is awe inspiring with trim details and a full wall fireplace. First floor wood panel den with another full bath gives you lots of options. The second floor has five bedrooms each with its own bath. Along with a loft room for hangout space. There are two laundries one on the first floor, one on the second. The basement is a full walk out with a bar, theater room, family room, game room, work out/TV room and what could be another bedroom. The home is all hardwood floors, custom trim details everywhere. Huge hidden pantry in the kitchen. Built-in bookshelves in the den, wainscoting in the hallways, volume ceilings. There's a huge 4 car garage with direct access to the basement. Tesla chargers in the garage, heated garage floor the list goes on and on. You need to schedule a time to come see this to fully understand all this home has to offer. Matterport tour attached.
Property Specifics
| Single Family | |
| — | |
| Traditional | |
| 2009 | |
| Full,Walkout | |
| — | |
| No | |
| 0.71 |
| Kane | |
| Prairie Lakes | |
| 1625 / Annual | |
| None | |
| Public | |
| Public Sewer | |
| 10750884 | |
| 0813453006 |
Nearby Schools
| NAME: | DISTRICT: | DISTANCE: | |
|---|---|---|---|
|
Grade School
Bell-graham Elementary School |
303 | — | |
|
Middle School
Thompson Middle School |
303 | Not in DB | |
|
High School
St Charles North High School |
303 | Not in DB | |
Property History
| DATE: | EVENT: | PRICE: | SOURCE: |
|---|---|---|---|
| 19 Aug, 2011 | Sold | $1,100,000 | MRED MLS |
| 22 Apr, 2011 | Under contract | $1,299,000 | MRED MLS |
| 18 Apr, 2011 | Listed for sale | $1,299,000 | MRED MLS |
| 28 Aug, 2020 | Sold | $1,200,000 | MRED MLS |
| 6 Jul, 2020 | Under contract | $1,299,000 | MRED MLS |
| 17 Jun, 2020 | Listed for sale | $1,299,000 | MRED MLS |
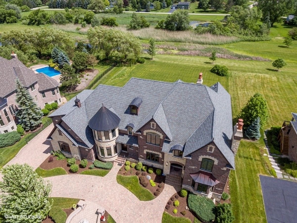
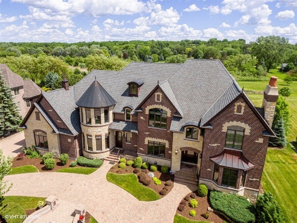
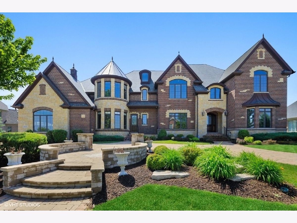
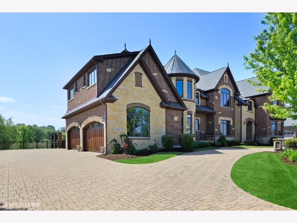
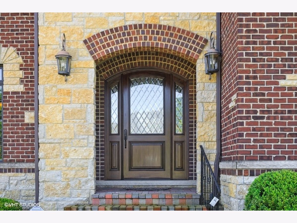
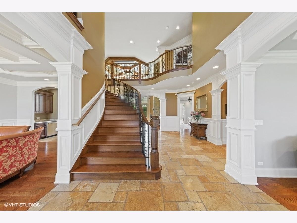
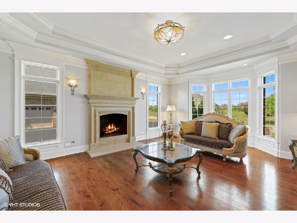
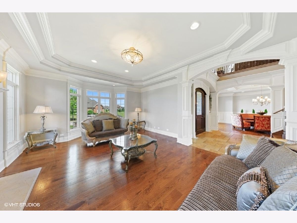
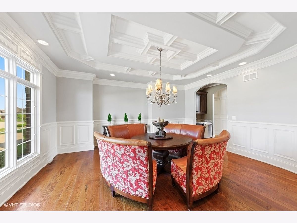
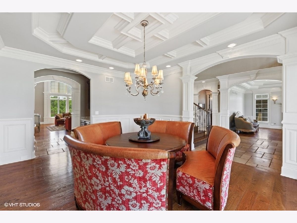
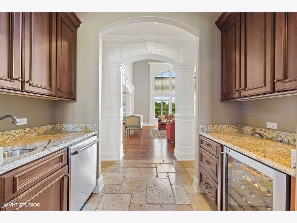
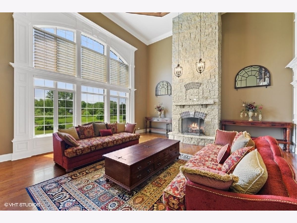
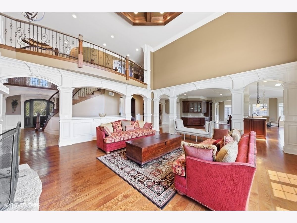
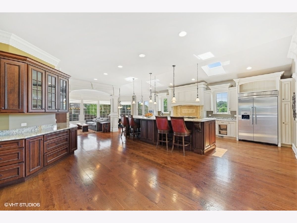
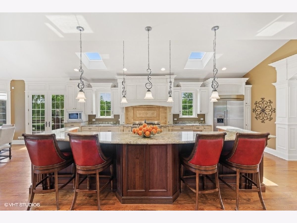
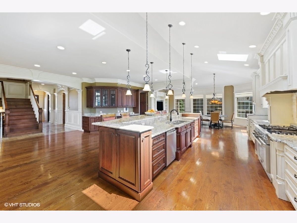
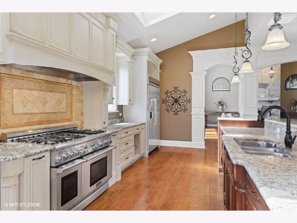
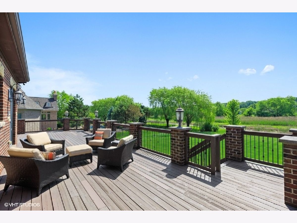
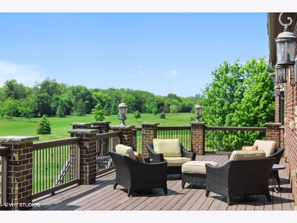
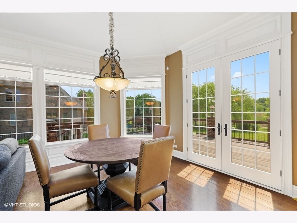
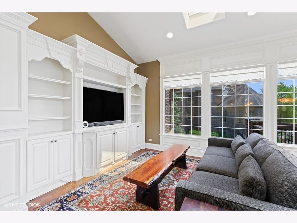
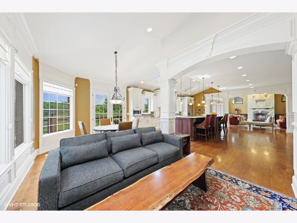
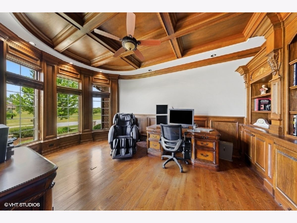
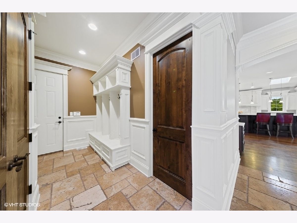
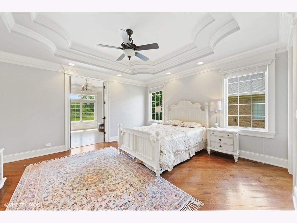
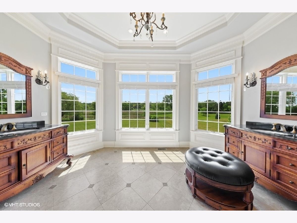
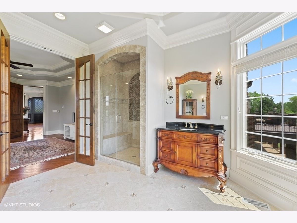
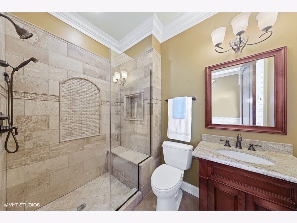
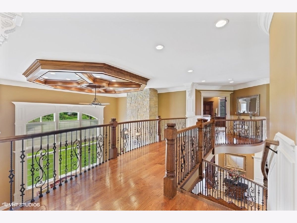
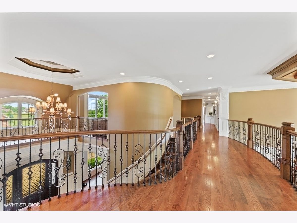
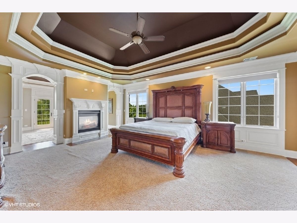
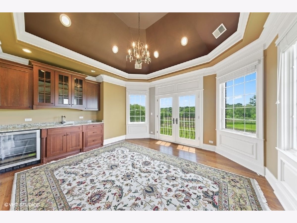
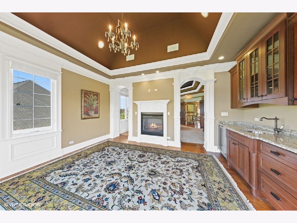
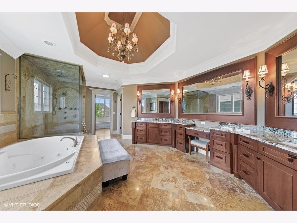
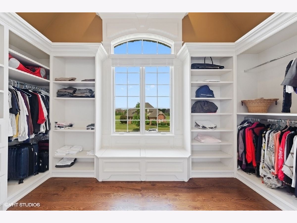
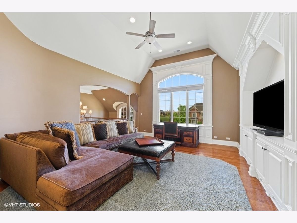
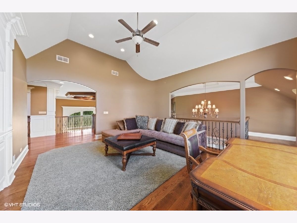
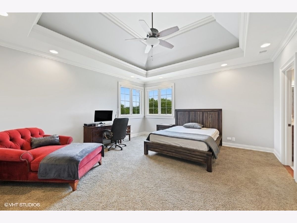
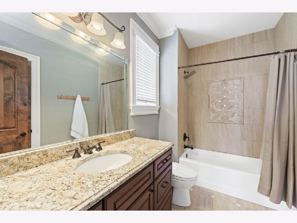
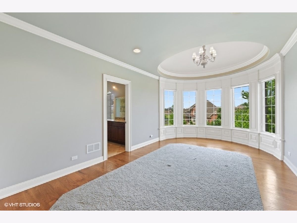
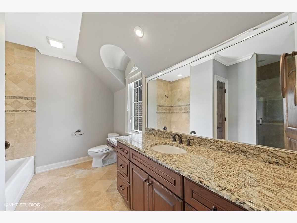
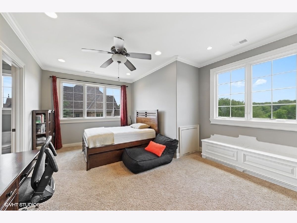
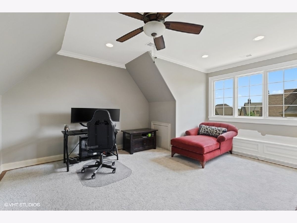
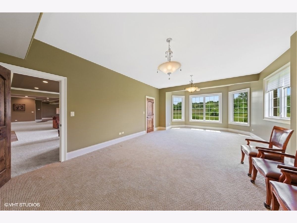
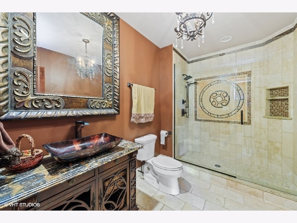
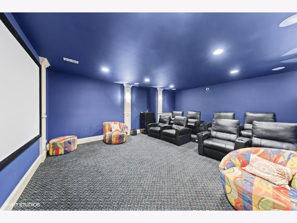
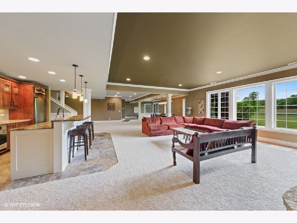
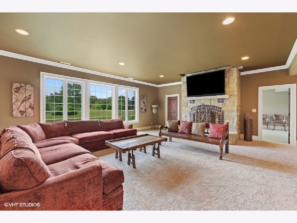
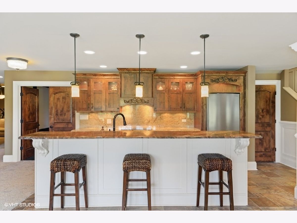
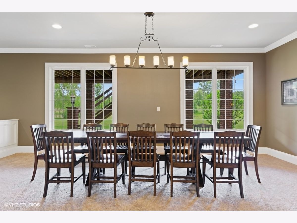
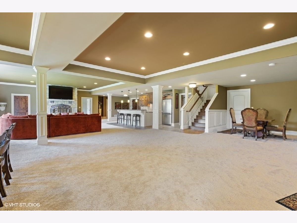
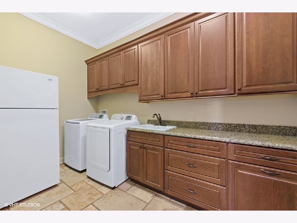
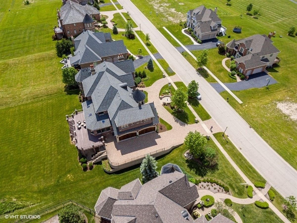
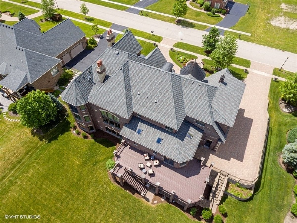
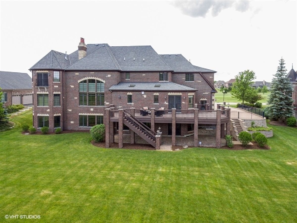
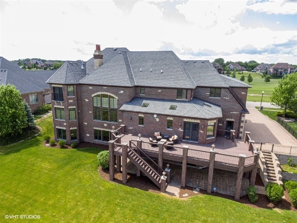
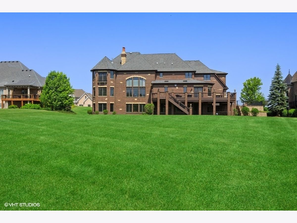
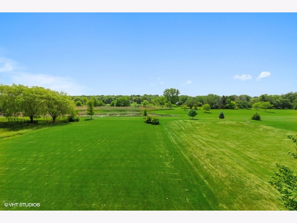
Room Specifics
Total Bedrooms: 6
Bedrooms Above Ground: 6
Bedrooms Below Ground: 0
Dimensions: —
Floor Type: Hardwood
Dimensions: —
Floor Type: Hardwood
Dimensions: —
Floor Type: Hardwood
Dimensions: —
Floor Type: —
Dimensions: —
Floor Type: —
Full Bathrooms: 9
Bathroom Amenities: Whirlpool,Separate Shower,Steam Shower,Double Sink,Bidet
Bathroom in Basement: 0
Rooms: Breakfast Room,Bedroom 5,Bedroom 6,Den,Sitting Room,Loft,Recreation Room,Game Room,Theatre Room,Sitting Room
Basement Description: Finished,Exterior Access
Other Specifics
| 4 | |
| Concrete Perimeter | |
| Brick | |
| Balcony, Deck, Patio | |
| — | |
| 250 X 124 | |
| Unfinished | |
| Full | |
| Vaulted/Cathedral Ceilings, Skylight(s), Bar-Wet, Hardwood Floors, Heated Floors, First Floor Bedroom, First Floor Laundry, Second Floor Laundry, First Floor Full Bath, Walk-In Closet(s) | |
| Disposal | |
| Not in DB | |
| Sidewalks, Street Lights, Street Paved | |
| — | |
| — | |
| Double Sided, Wood Burning, Gas Log, Gas Starter |
Tax History
| Year | Property Taxes |
|---|---|
| 2011 | $29,800 |
| 2020 | $37,226 |
Contact Agent
Nearby Similar Homes
Nearby Sold Comparables
Contact Agent
Listing Provided By
Singular Properties Inc



