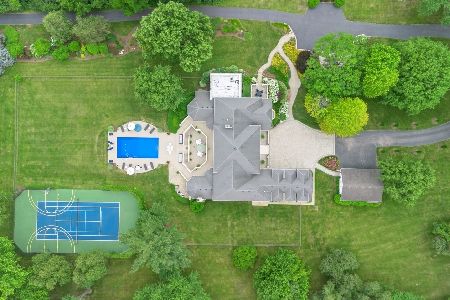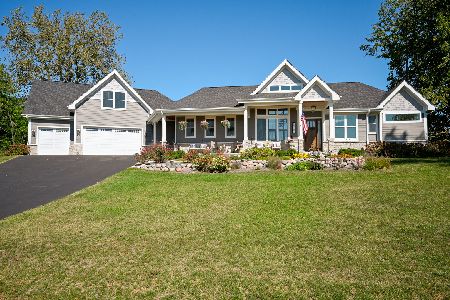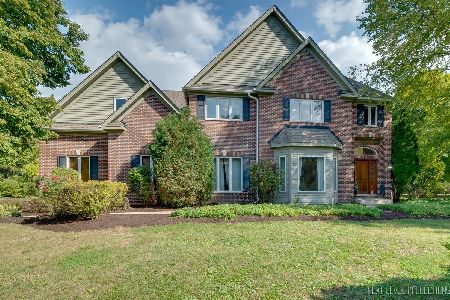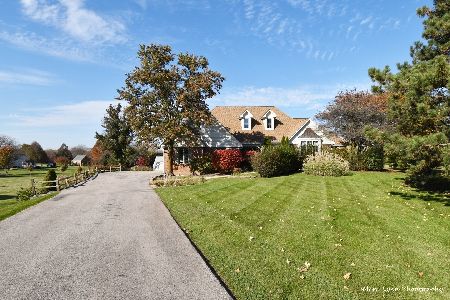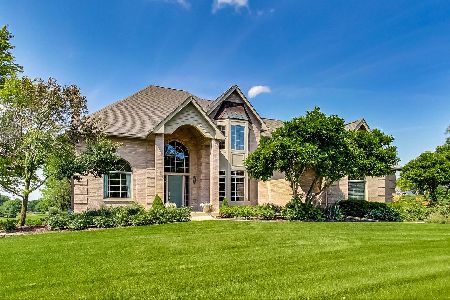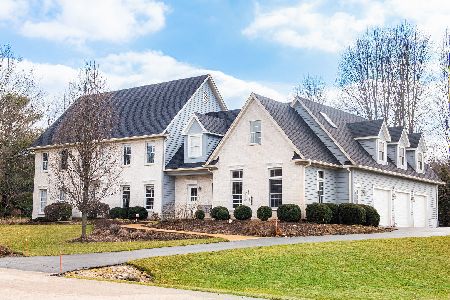5N144 Maple Court, St Charles, Illinois 60175
$452,000
|
Sold
|
|
| Status: | Closed |
| Sqft: | 6,276 |
| Cost/Sqft: | $72 |
| Beds: | 5 |
| Baths: | 5 |
| Year Built: | 1990 |
| Property Taxes: | $18,391 |
| Days On Market: | 3368 |
| Lot Size: | 1,27 |
Description
All BRICK home beautifully nestled on quiet 1.27 acre culdesac lot in The Maples! Unbelievable rooms sizes w/6276 sq.ft. of living space~front & back staircase~Barrel tray ceiling in the living room & extensive crown moldings/judges panel in the dining room~grandiose soaring 2 story sunken family room offers wet bar/wall length double stack built in bookcases/library ladder/elegant columns/catwalk~Big island kitchen has Cherry cabinetry/hardwood floor/two tier large island/planning desk~sensational octagon breakfast room~1st floor 23x18 master suite offers private balcony/skylights/huge luxury bath~2nd level perfect for the growing family w/gigantic bedrooms/private bath/Jack & Jill bath~fully finished walkout basement has 2nd fireplace/wet bar/media room/5th bedroom/full bath/recreation room~Deck & patio offering spectacular private views~AC/HVAC/Boiler new 2015~central vac/whole house generator/filtered drinking water~St.Charles schools~Home sold as is~Home Warranty included!!
Property Specifics
| Single Family | |
| — | |
| Traditional | |
| 1990 | |
| Full,Walkout | |
| — | |
| No | |
| 1.27 |
| Kane | |
| The Maples | |
| 150 / Annual | |
| Insurance | |
| Private Well | |
| Septic-Private | |
| 09380925 | |
| 0917376005 |
Nearby Schools
| NAME: | DISTRICT: | DISTANCE: | |
|---|---|---|---|
|
Grade School
Ferson Creek Elementary School |
303 | — | |
|
Middle School
Haines Middle School |
303 | Not in DB | |
|
High School
St Charles North High School |
303 | Not in DB | |
Property History
| DATE: | EVENT: | PRICE: | SOURCE: |
|---|---|---|---|
| 11 Jan, 2017 | Sold | $452,000 | MRED MLS |
| 15 Nov, 2016 | Under contract | $449,900 | MRED MLS |
| — | Last price change | $459,800 | MRED MLS |
| 1 Nov, 2016 | Listed for sale | $459,800 | MRED MLS |
Room Specifics
Total Bedrooms: 5
Bedrooms Above Ground: 5
Bedrooms Below Ground: 0
Dimensions: —
Floor Type: Carpet
Dimensions: —
Floor Type: Carpet
Dimensions: —
Floor Type: Carpet
Dimensions: —
Floor Type: —
Full Bathrooms: 5
Bathroom Amenities: Whirlpool,Double Sink,Double Shower,Soaking Tub
Bathroom in Basement: 1
Rooms: Foyer,Bedroom 5,Breakfast Room,Recreation Room,Great Room,Media Room,Storage
Basement Description: Finished
Other Specifics
| 3 | |
| Concrete Perimeter | |
| Asphalt | |
| Deck, Patio | |
| Cul-De-Sac,Landscaped | |
| 120X314X128X223X198 | |
| Unfinished | |
| Full | |
| Vaulted/Cathedral Ceilings, Bar-Wet, Hardwood Floors, First Floor Bedroom, First Floor Laundry, First Floor Full Bath | |
| Double Oven, Range, Microwave, Dishwasher, Refrigerator, Washer, Dryer | |
| Not in DB | |
| Street Paved | |
| — | |
| — | |
| Wood Burning, Attached Fireplace Doors/Screen, Gas Starter |
Tax History
| Year | Property Taxes |
|---|---|
| 2017 | $18,391 |
Contact Agent
Nearby Similar Homes
Nearby Sold Comparables
Contact Agent
Listing Provided By
Coldwell Banker Residential

