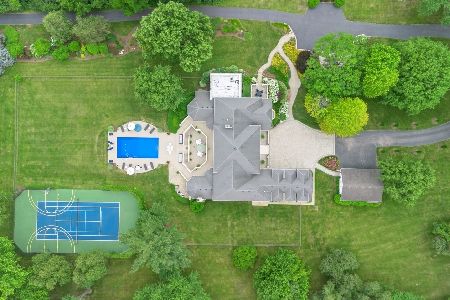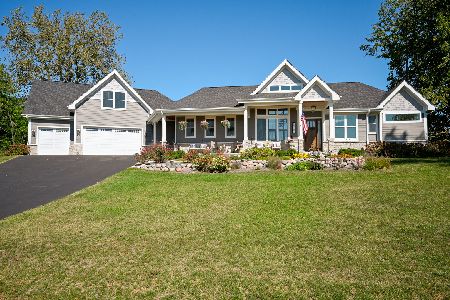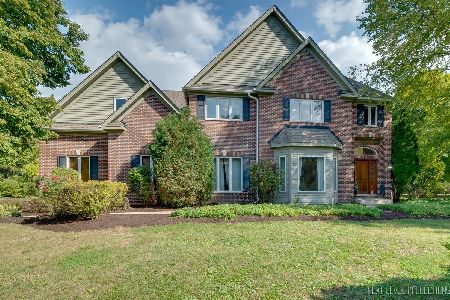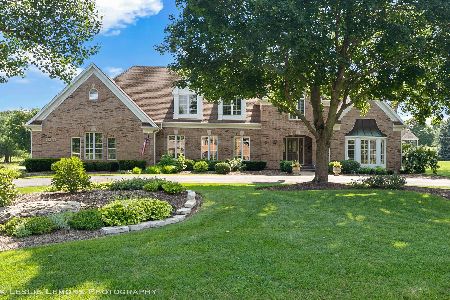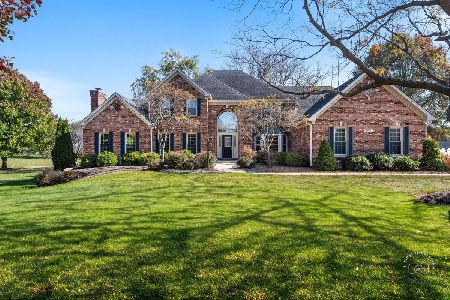5N189 Grey Barn Road, St Charles, Illinois 60175
$575,000
|
Sold
|
|
| Status: | Closed |
| Sqft: | 4,067 |
| Cost/Sqft: | $147 |
| Beds: | 4 |
| Baths: | 5 |
| Year Built: | 1990 |
| Property Taxes: | $14,091 |
| Days On Market: | 2778 |
| Lot Size: | 1,49 |
Description
Paradise found! Stunning John Hall built home in The Maples. Beautiful, private area, yet so convenient to all St. Charles has to offer. Circle drive invites you in to the elegant entrance & large foyer. Hardwood floors lead you to the 2-story family room, large kitchen with island seating plus table space overlooking the beautiful yard & pond. Family room has 2 story brick fireplace, furniture style wet bar & view of the koi pond directly outside. Plantation shutters adorn most windows. First floor library/office has a fireplace & leads out to the large patio. Second floor gallery landing opens to 4 large bedrooms, including master w/sitting room & updated luxury bath. Finished basement has 5th bedroom, wine cellar, full bath, large rec room, high-quality engineered wood floor & plenty of storage. The beautiful yard has gazebo, koi pond & incredible hardscape & landscaping. Firepit in the far corner, plenty of room at 1.5 acres! HVAC 7 yrs. Newer roof. Tankless water heater. Must see!
Property Specifics
| Single Family | |
| — | |
| Traditional | |
| 1990 | |
| Full | |
| — | |
| No | |
| 1.49 |
| Kane | |
| The Maples | |
| 200 / Annual | |
| Lake Rights | |
| Private Well | |
| Septic-Private | |
| 09986608 | |
| 0917376014 |
Property History
| DATE: | EVENT: | PRICE: | SOURCE: |
|---|---|---|---|
| 10 Aug, 2018 | Sold | $575,000 | MRED MLS |
| 13 Jul, 2018 | Under contract | $599,000 | MRED MLS |
| 14 Jun, 2018 | Listed for sale | $599,000 | MRED MLS |
| 28 Sep, 2023 | Sold | $824,500 | MRED MLS |
| 8 Aug, 2023 | Under contract | $824,500 | MRED MLS |
| 6 Aug, 2023 | Listed for sale | $824,500 | MRED MLS |
Room Specifics
Total Bedrooms: 5
Bedrooms Above Ground: 4
Bedrooms Below Ground: 1
Dimensions: —
Floor Type: Carpet
Dimensions: —
Floor Type: Carpet
Dimensions: —
Floor Type: Carpet
Dimensions: —
Floor Type: —
Full Bathrooms: 5
Bathroom Amenities: Whirlpool,Separate Shower,Double Sink
Bathroom in Basement: 1
Rooms: Library,Recreation Room,Sitting Room,Bedroom 5,Foyer,Gallery
Basement Description: Finished
Other Specifics
| 3 | |
| Concrete Perimeter | |
| Asphalt | |
| Patio, Porch, Gazebo, Storms/Screens | |
| — | |
| 240X265X250X320 | |
| — | |
| Full | |
| Vaulted/Cathedral Ceilings, Skylight(s), Bar-Wet, Hardwood Floors, First Floor Laundry | |
| Double Oven, Dishwasher, Refrigerator, Washer, Dryer, Disposal, Stainless Steel Appliance(s), Cooktop | |
| Not in DB | |
| Street Paved | |
| — | |
| — | |
| Gas Log |
Tax History
| Year | Property Taxes |
|---|---|
| 2018 | $14,091 |
| 2023 | $15,096 |
Contact Agent
Nearby Similar Homes
Nearby Sold Comparables
Contact Agent
Listing Provided By
RE/MAX Excels

