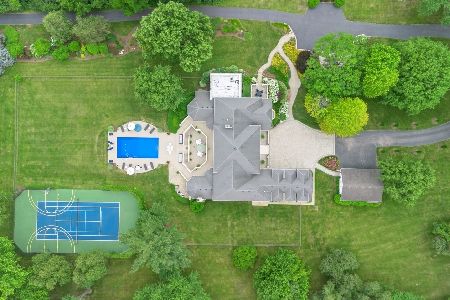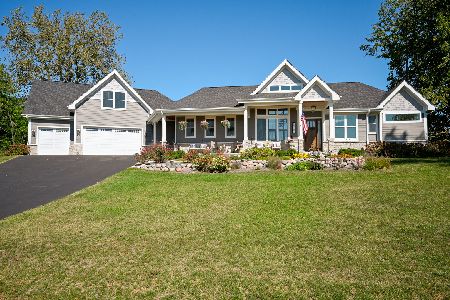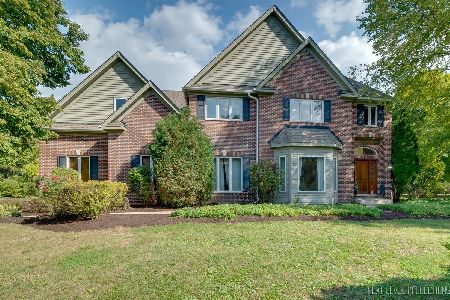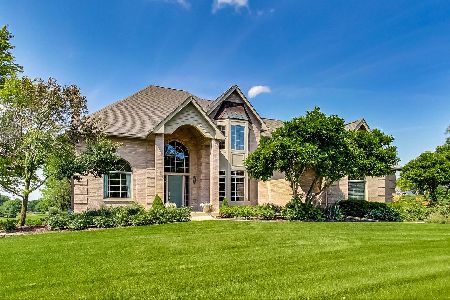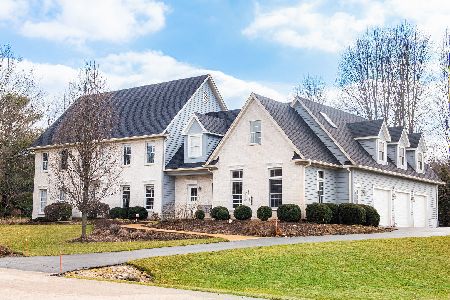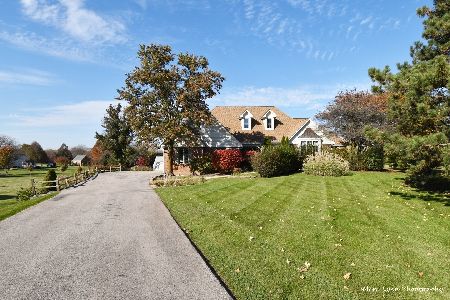37W523 Grey Barn Road, St Charles, Illinois 60175
$545,000
|
Sold
|
|
| Status: | Closed |
| Sqft: | 3,987 |
| Cost/Sqft: | $138 |
| Beds: | 4 |
| Baths: | 5 |
| Year Built: | 1988 |
| Property Taxes: | $16,503 |
| Days On Market: | 3009 |
| Lot Size: | 1,69 |
Description
Looking for a home with AMAZING WATER VIEWS on 1.7 acres...This gorgeous home boasts TONS of new & updated features that make this home a must see! Let's start w/ a state of the art kitchen w/ a 2 story stone fireplace, Quartz & granite tops & backsplash, custom cabinetry & lighting. Soaring windows & 2 story family room overlooking the lush backyard. 1st floor master suite w/ an antique marble fireplace, gorgeous master bath w/ custom glass shower, separate soaker tub & dual vanities. Upstairs features 3 bedrooms, one has a private bath & the other 2 have a jack n jill, all w/ great closets! Formal living & dining rooms 1st floor laundry w/ slate floors & an entrance to the outside. Full finished basement w/ bath, separate office with custom built-ins and large space for entertaining. Fantastic feature..a full Kohler back up generator system. There is new carpet throughout! Newer deck, paver patio & water feature as you walk up to the front door. The home and property are stunning!
Property Specifics
| Single Family | |
| — | |
| Traditional | |
| 1988 | |
| Full | |
| — | |
| Yes | |
| 1.69 |
| Kane | |
| The Maples | |
| 200 / Annual | |
| Other | |
| Private Well | |
| Septic-Private | |
| 09786863 | |
| 0917376011 |
Nearby Schools
| NAME: | DISTRICT: | DISTANCE: | |
|---|---|---|---|
|
Grade School
Ferson Creek Elementary School |
303 | — | |
|
Middle School
Haines Middle School |
303 | Not in DB | |
|
High School
St Charles North High School |
303 | Not in DB | |
Property History
| DATE: | EVENT: | PRICE: | SOURCE: |
|---|---|---|---|
| 19 Mar, 2018 | Sold | $545,000 | MRED MLS |
| 10 Nov, 2017 | Under contract | $548,500 | MRED MLS |
| 26 Oct, 2017 | Listed for sale | $548,500 | MRED MLS |
Room Specifics
Total Bedrooms: 4
Bedrooms Above Ground: 4
Bedrooms Below Ground: 0
Dimensions: —
Floor Type: Carpet
Dimensions: —
Floor Type: Carpet
Dimensions: —
Floor Type: Carpet
Full Bathrooms: 5
Bathroom Amenities: Separate Shower,Double Sink,Soaking Tub
Bathroom in Basement: 1
Rooms: Recreation Room,Den,Foyer
Basement Description: Finished
Other Specifics
| 3 | |
| Concrete Perimeter | |
| Asphalt | |
| Deck, Porch, Dog Run | |
| Landscaped,Pond(s),Water View,Wooded | |
| 204 X 289 X 160 X 343 | |
| Unfinished | |
| Full | |
| Vaulted/Cathedral Ceilings, Hardwood Floors, First Floor Bedroom, In-Law Arrangement, First Floor Laundry, First Floor Full Bath | |
| Double Oven, Range, Microwave, Dishwasher, Refrigerator, Stainless Steel Appliance(s) | |
| Not in DB | |
| Lake, Street Paved | |
| — | |
| — | |
| Double Sided, Gas Log, Gas Starter |
Tax History
| Year | Property Taxes |
|---|---|
| 2018 | $16,503 |
Contact Agent
Nearby Similar Homes
Nearby Sold Comparables
Contact Agent
Listing Provided By
REMAX Excels

