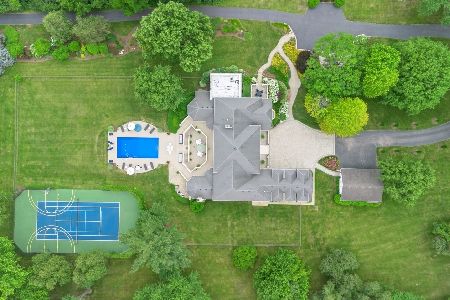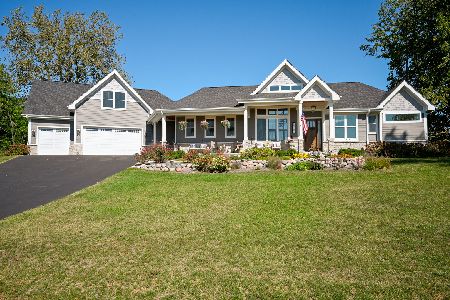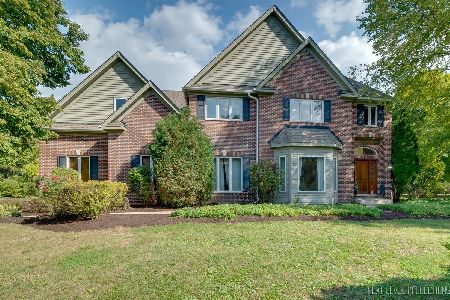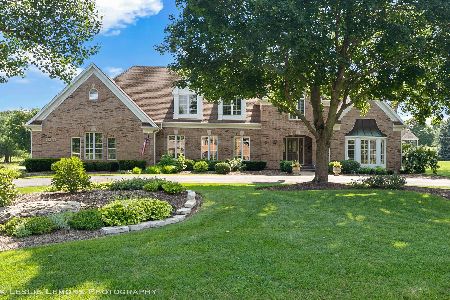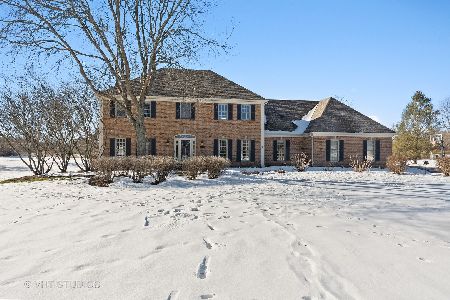5N147 Grey Barn Road, St Charles, Illinois 60175
$610,000
|
Sold
|
|
| Status: | Closed |
| Sqft: | 4,040 |
| Cost/Sqft: | $161 |
| Beds: | 4 |
| Baths: | 4 |
| Year Built: | 1990 |
| Property Taxes: | $14,573 |
| Days On Market: | 4198 |
| Lot Size: | 1,25 |
Description
Impeccable John Hall custom 2-sory, 1.25-ac lot, lush plantings, outdoor kitchen, firepit, pergola, Wi-Fi. Sunken LR, den, sitting room, luxury master suite, formal DR, French doors, gourmet kitchen, 2-sty family room, finished bmt w/BR5, full BA, wet bar, rec room. Over 5500 sqft of finished living space. Amazing upgrades, finished attic storage. Meticulous care, tasteful decor. Move right in!
Property Specifics
| Single Family | |
| — | |
| — | |
| 1990 | |
| Full | |
| — | |
| No | |
| 1.25 |
| Kane | |
| The Maples | |
| 0 / Not Applicable | |
| None | |
| Private Well | |
| Septic-Private | |
| 08683921 | |
| 0917376015 |
Property History
| DATE: | EVENT: | PRICE: | SOURCE: |
|---|---|---|---|
| 5 Nov, 2014 | Sold | $610,000 | MRED MLS |
| 12 Sep, 2014 | Under contract | $649,900 | MRED MLS |
| 25 Jul, 2014 | Listed for sale | $649,900 | MRED MLS |
Room Specifics
Total Bedrooms: 5
Bedrooms Above Ground: 4
Bedrooms Below Ground: 1
Dimensions: —
Floor Type: Carpet
Dimensions: —
Floor Type: Carpet
Dimensions: —
Floor Type: Carpet
Dimensions: —
Floor Type: —
Full Bathrooms: 4
Bathroom Amenities: Whirlpool,Separate Shower,Double Sink
Bathroom in Basement: 1
Rooms: Den,Sitting Room,Eating Area,Bedroom 5,Recreation Room
Basement Description: Finished
Other Specifics
| 3 | |
| Concrete Perimeter | |
| Asphalt,Circular | |
| Patio, Storms/Screens, Outdoor Fireplace | |
| Landscaped | |
| 297X264X173X359 | |
| Unfinished | |
| Full | |
| Bar-Wet, Hardwood Floors, First Floor Laundry | |
| Double Oven, Range, Microwave, Dishwasher, Refrigerator, Disposal | |
| Not in DB | |
| Street Paved | |
| — | |
| — | |
| Gas Log, Gas Starter |
Tax History
| Year | Property Taxes |
|---|---|
| 2014 | $14,573 |
Contact Agent
Nearby Similar Homes
Nearby Sold Comparables
Contact Agent
Listing Provided By
RE/MAX All Pro

