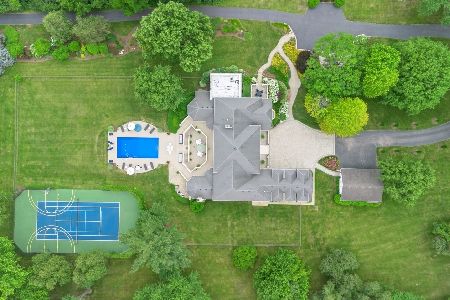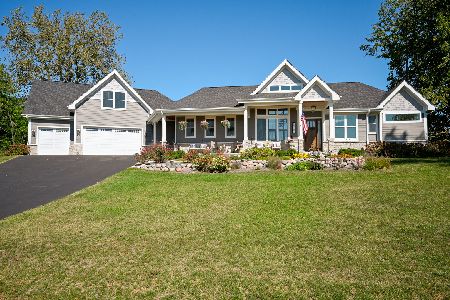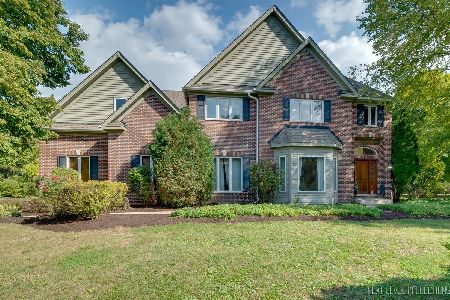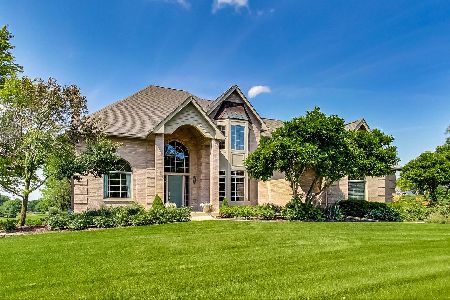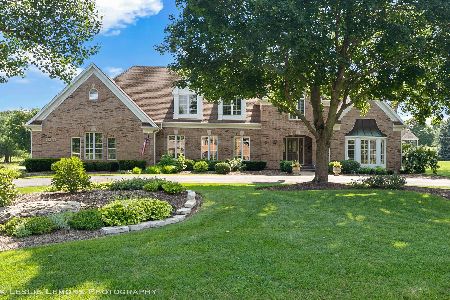37W654 Grey Barn Road, St Charles, Illinois 60174
$568,500
|
Sold
|
|
| Status: | Closed |
| Sqft: | 4,100 |
| Cost/Sqft: | $140 |
| Beds: | 4 |
| Baths: | 4 |
| Year Built: | 1990 |
| Property Taxes: | $14,045 |
| Days On Market: | 2372 |
| Lot Size: | 2,01 |
Description
Exquisite executive home with extremely rare first floor Master suite w/adjoining den w/French doors & the most breathtaking Master bath on the planet, another bath on main level & 2 more upstairs, massive double room sized loft, stunning gourmet white kitchen w/delectable white/gray granite, stainless appliances & breakfast bar, soaring 2 story family rm with triple arched windows overlooking the magnificent heated 20x40 inground pool w/separate spa, patio & deck, English basement w/full bath rough in, 2 fireplaces! fragrant cedar closet, new hardwood floors throughout main level, new Pella windows, zoned heating & new AC, 2 curved staircases,workshop, extravagant details throughout this completed updated home which is situated on 2 acres, students attend St Charles North, So much privacy around the pool area, peaceful and prestigious Maples subdivision, classy circular driveway & 3.5 car garage, WOW factor at every turn, priced to sell....actual photos, NOT staged...come see it!
Property Specifics
| Single Family | |
| — | |
| Traditional | |
| 1990 | |
| Full,English | |
| MAIN FLOOR MASTER | |
| No | |
| 2.01 |
| Kane | |
| The Maples | |
| 200 / Annual | |
| None | |
| Private Well | |
| Septic-Private | |
| 10462892 | |
| 0917376008 |
Nearby Schools
| NAME: | DISTRICT: | DISTANCE: | |
|---|---|---|---|
|
Grade School
Ferson Creek Elementary School |
303 | — | |
|
Middle School
Thompson Middle School |
303 | Not in DB | |
|
High School
St Charles North High School |
303 | Not in DB | |
Property History
| DATE: | EVENT: | PRICE: | SOURCE: |
|---|---|---|---|
| 6 Sep, 2019 | Sold | $568,500 | MRED MLS |
| 26 Jul, 2019 | Under contract | $574,900 | MRED MLS |
| 25 Jul, 2019 | Listed for sale | $574,900 | MRED MLS |
Room Specifics
Total Bedrooms: 4
Bedrooms Above Ground: 4
Bedrooms Below Ground: 0
Dimensions: —
Floor Type: Carpet
Dimensions: —
Floor Type: Carpet
Dimensions: —
Floor Type: Carpet
Full Bathrooms: 4
Bathroom Amenities: Separate Shower,Double Sink,Garden Tub
Bathroom in Basement: 0
Rooms: Den,Loft,Foyer,Deck
Basement Description: Unfinished,Exterior Access
Other Specifics
| 3 | |
| Concrete Perimeter | |
| Asphalt | |
| Deck, Porch, In Ground Pool | |
| Irregular Lot | |
| 440 X 359 X 315 | |
| — | |
| Full | |
| Vaulted/Cathedral Ceilings, Skylight(s), Hardwood Floors, First Floor Bedroom, In-Law Arrangement, First Floor Full Bath | |
| Range, Microwave, Dishwasher, Refrigerator, Washer, Dryer | |
| Not in DB | |
| — | |
| — | |
| — | |
| Wood Burning |
Tax History
| Year | Property Taxes |
|---|---|
| 2019 | $14,045 |
Contact Agent
Nearby Similar Homes
Nearby Sold Comparables
Contact Agent
Listing Provided By
Baird & Warner - Geneva

