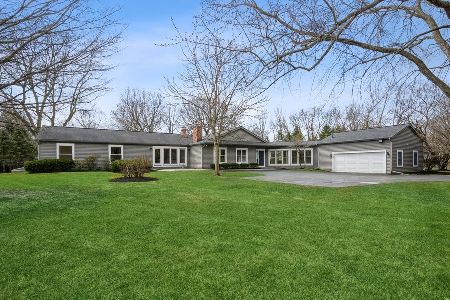5N187 Elm Road, Wayne, Illinois 60184
$296,500
|
Sold
|
|
| Status: | Closed |
| Sqft: | 2,199 |
| Cost/Sqft: | $136 |
| Beds: | 3 |
| Baths: | 2 |
| Year Built: | 1952 |
| Property Taxes: | $6,591 |
| Days On Market: | 3563 |
| Lot Size: | 0,55 |
Description
Updated country charmer on .55 acres with pottery barn style. Close to the quaint town of Wayne and Pratt Wayne Woods where you will find horses plus horse and walking trails. All hard wood floors through out. Cozy or formal living room with wood burning fireplace and many built in bookcases. Plenty of room in the family room for L-shaped couch. Formal dining room with french doors to deck. Beautiful kitchen with white cabinets, picture window, Lexonite counters, breakfast bar, eat in area, added canned lighting, SS refrigerator and stove. Full bath on first floor. Heated sun room has terracotta floor, door to stone patio and garage or use as a huge mud room. Master bedroom with walk in closet and extra nook for your favorite chair. Newer updates from 2005-2010: roof & gutters, furnace, ejector pump, sump pump, water pipes, well tank, H20 heater & softener, asphalt driveway, front landscaping. 5 ft, fully fenced yard with perennials and trees. Extra pad off driveway. Quick close.
Property Specifics
| Single Family | |
| — | |
| Cape Cod | |
| 1952 | |
| Full | |
| — | |
| No | |
| 0.55 |
| Du Page | |
| Wayne Village | |
| 0 / Not Applicable | |
| None | |
| Private Well | |
| Septic-Private | |
| 09165466 | |
| 0117306007 |
Nearby Schools
| NAME: | DISTRICT: | DISTANCE: | |
|---|---|---|---|
|
Grade School
Wayne Elementary School |
46 | — | |
|
Middle School
Kenyon Woods Middle School |
46 | Not in DB | |
|
High School
South Elgin High School |
46 | Not in DB | |
Property History
| DATE: | EVENT: | PRICE: | SOURCE: |
|---|---|---|---|
| 28 Apr, 2016 | Sold | $296,500 | MRED MLS |
| 18 Mar, 2016 | Under contract | $300,000 | MRED MLS |
| 14 Mar, 2016 | Listed for sale | $300,000 | MRED MLS |
Room Specifics
Total Bedrooms: 3
Bedrooms Above Ground: 3
Bedrooms Below Ground: 0
Dimensions: —
Floor Type: Hardwood
Dimensions: —
Floor Type: Hardwood
Full Bathrooms: 2
Bathroom Amenities: Separate Shower
Bathroom in Basement: 0
Rooms: Deck,Eating Area,Foyer,Sun Room
Basement Description: Unfinished
Other Specifics
| 2 | |
| Concrete Perimeter | |
| Asphalt,Shared,Side Drive | |
| Deck, Patio | |
| Fenced Yard,Wooded | |
| 141X170 | |
| — | |
| None | |
| Skylight(s) | |
| Range, Microwave, Dishwasher, Refrigerator, Washer, Dryer, Disposal | |
| Not in DB | |
| Horse-Riding Area, Horse-Riding Trails, Street Lights, Street Paved | |
| — | |
| — | |
| Wood Burning |
Tax History
| Year | Property Taxes |
|---|---|
| 2016 | $6,591 |
Contact Agent
Nearby Similar Homes
Nearby Sold Comparables
Contact Agent
Listing Provided By
Baird & Warner




