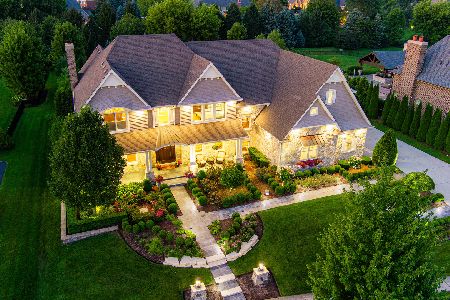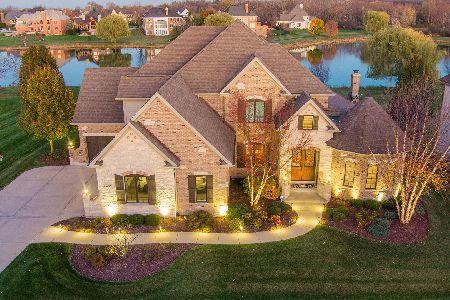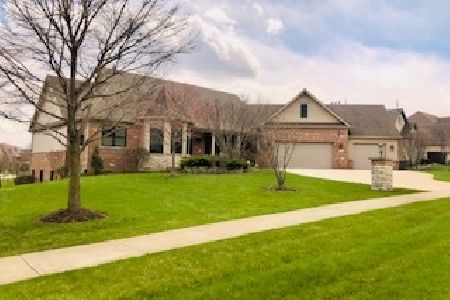5N235 Prairie Rose Drive, St Charles, Illinois 60175
$927,500
|
Sold
|
|
| Status: | Closed |
| Sqft: | 6,821 |
| Cost/Sqft: | $143 |
| Beds: | 5 |
| Baths: | 7 |
| Year Built: | 2013 |
| Property Taxes: | $24,304 |
| Days On Market: | 2702 |
| Lot Size: | 0,47 |
Description
Exquisite Prairie Lakes home surrounded by private lakefront grounds w/FIRST FLOOR MASTER SUITE! Experience elaborate custom millwork & quality craftsmanship! Soaring 2-story foyer opens to elegant DR & stately office! Fabulous kitchen w/sublime granite, custom cabinetry, very high-end SS appliances; Viking cooktop w/pot filler, ovens, warming drawer & oversized fridge. Brkfst bar/island w/2nd sink, hutch-style built-ins & butler's pantry! FR w/stone FP, custom millwork, & box beamed ceiling! Elegant 1st flr master suite w/FP, tray ceiling & hardwd flrs. Ultra-lux master bath! 1st flr mud rm w/custom lockers, 2nd flr laundry & dual staircase! Spacious additional bdrms, each w/private full bath, walk-in closet & lakeview! Impressive walkout is ideal for entertaining w/hrdwd flrs, custom 18' bar, built-in cafe tables, theater rm, & expansive game rm w/FP. Walkout to sprawling & private lakefront brick paver patio w/firepit surrounded by open space! 4.5 car/30' deep garage!
Property Specifics
| Single Family | |
| — | |
| — | |
| 2013 | |
| Full,Walkout | |
| — | |
| Yes | |
| 0.47 |
| Kane | |
| Prairie Lakes | |
| 1650 / Annual | |
| Other | |
| Public | |
| Public Sewer | |
| 10064119 | |
| 0813453001 |
Nearby Schools
| NAME: | DISTRICT: | DISTANCE: | |
|---|---|---|---|
|
High School
St Charles North High School |
303 | Not in DB | |
Property History
| DATE: | EVENT: | PRICE: | SOURCE: |
|---|---|---|---|
| 13 Nov, 2018 | Sold | $927,500 | MRED MLS |
| 2 Oct, 2018 | Under contract | $975,000 | MRED MLS |
| — | Last price change | $1,000,000 | MRED MLS |
| 27 Aug, 2018 | Listed for sale | $1,000,000 | MRED MLS |
| 5 May, 2025 | Sold | $1,535,000 | MRED MLS |
| 20 Feb, 2025 | Under contract | $1,500,000 | MRED MLS |
| 11 Nov, 2024 | Listed for sale | $1,500,000 | MRED MLS |
Room Specifics
Total Bedrooms: 5
Bedrooms Above Ground: 5
Bedrooms Below Ground: 0
Dimensions: —
Floor Type: Carpet
Dimensions: —
Floor Type: Carpet
Dimensions: —
Floor Type: Carpet
Dimensions: —
Floor Type: —
Full Bathrooms: 7
Bathroom Amenities: Separate Shower,Double Sink,Soaking Tub
Bathroom in Basement: 1
Rooms: Bedroom 5,Eating Area,Office,Game Room,Theatre Room,Mud Room,Screened Porch
Basement Description: Finished,Exterior Access
Other Specifics
| 4.5 | |
| Concrete Perimeter | |
| Concrete | |
| Patio, Porch Screened, Brick Paver Patio, Storms/Screens, Outdoor Fireplace | |
| Lake Front,Landscaped,Water View | |
| 111X184X112X183 | |
| — | |
| Full | |
| Vaulted/Cathedral Ceilings, Bar-Wet, Hardwood Floors, First Floor Bedroom, Second Floor Laundry, First Floor Full Bath | |
| Double Oven, Range, Microwave, Dishwasher, High End Refrigerator, Bar Fridge, Washer, Dryer, Disposal, Stainless Steel Appliance(s), Wine Refrigerator, Range Hood | |
| Not in DB | |
| Sidewalks, Street Lights, Street Paved | |
| — | |
| — | |
| Wood Burning, Gas Log, Gas Starter |
Tax History
| Year | Property Taxes |
|---|---|
| 2018 | $24,304 |
| 2025 | $28,009 |
Contact Agent
Nearby Similar Homes
Nearby Sold Comparables
Contact Agent
Listing Provided By
Coldwell Banker Residential Brokerage









