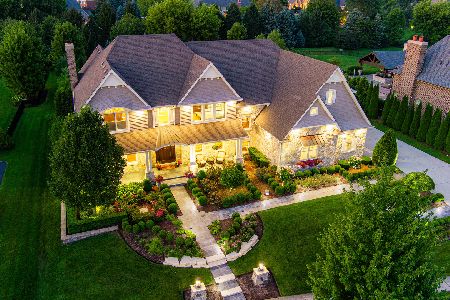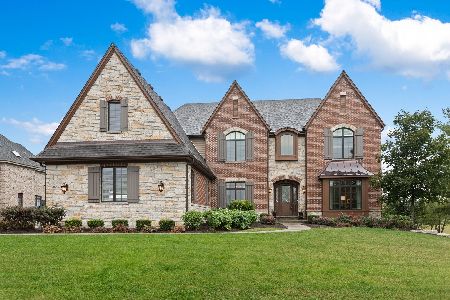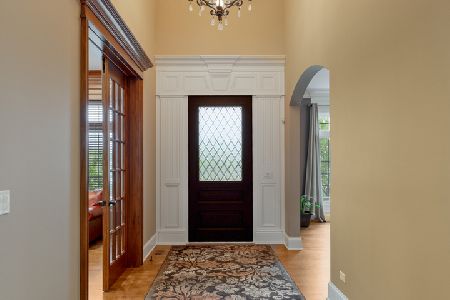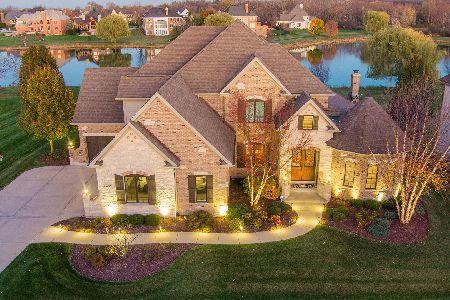39W385 Longmeadow Lane, St Charles, Illinois 60175
$765,000
|
Sold
|
|
| Status: | Closed |
| Sqft: | 6,910 |
| Cost/Sqft: | $116 |
| Beds: | 4 |
| Baths: | 5 |
| Year Built: | 2009 |
| Property Taxes: | $19,014 |
| Days On Market: | 2091 |
| Lot Size: | 0,62 |
Description
Exceptional custom ranch built by Stephen Lane with a 5+ car garage. Stunning interior includes vaulted cathedral beamed ceilings along with open floor plan. Grand Living Room/great room with stone fireplace, gourmet kitchen, sun room all open to each room. Home is meticulous & spacious.. Large breakfast bar room for seating 8, cooks island with 2nd sink, upgraded hood, cabinetry, all stainless steel appliances, commercial refrigerator, stovetop with griddle, gas & electric oven. Master suite with tray ceiling, custom walk-in closet, master bath with walk-in shower extra sprayers, heated floor, bidet. 2 other bedroom suites with full baths on other side of home great for entertaining. 9 ft ceilings in entire home, upgraded security system, generator, 36' hall, space for elevator. Heated floors in garage & entire lower level. Lower level has bar, bedroom, bath, work-out room, storage, space for another bedroom or theatre/office with walk-out. Garage has access to lower level, floors are heated, cabinetry, pull down attic that has walkable space above. Trex deck, paver patio, front porch, & 2nd patio give homeowner tons of options to relax.
Property Specifics
| Single Family | |
| — | |
| Ranch | |
| 2009 | |
| Full,Walkout | |
| — | |
| No | |
| 0.62 |
| Kane | |
| Prairie Lakes | |
| 1650 / Annual | |
| Insurance | |
| Public | |
| Public Sewer, Sewer-Storm | |
| 10702051 | |
| 0813405001 |
Nearby Schools
| NAME: | DISTRICT: | DISTANCE: | |
|---|---|---|---|
|
Grade School
Bell-graham Elementary School |
303 | — | |
Property History
| DATE: | EVENT: | PRICE: | SOURCE: |
|---|---|---|---|
| 14 Aug, 2020 | Sold | $765,000 | MRED MLS |
| 14 Jul, 2020 | Under contract | $799,999 | MRED MLS |
| — | Last price change | $829,000 | MRED MLS |
| 30 Apr, 2020 | Listed for sale | $829,000 | MRED MLS |
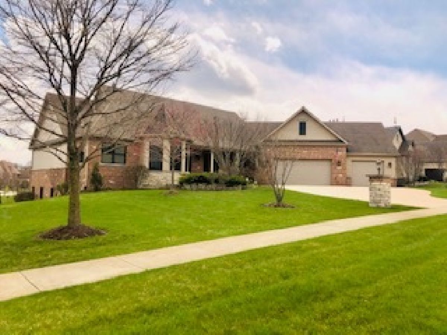
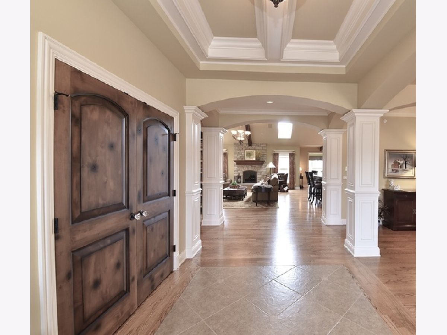
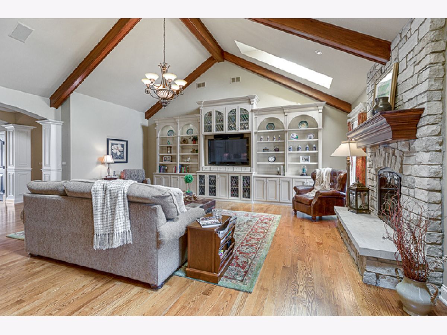
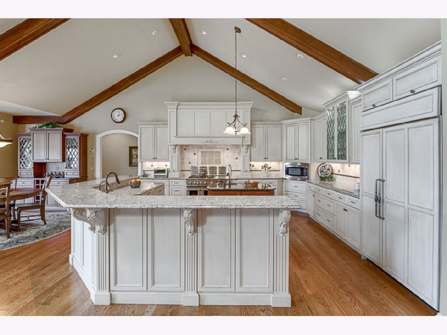
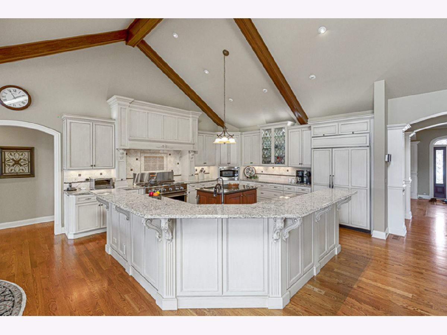
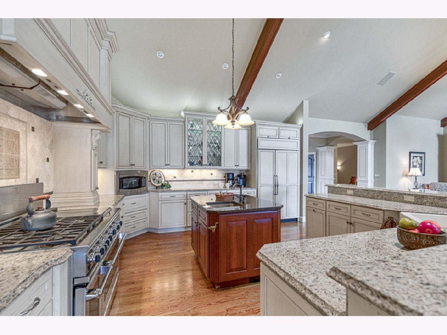
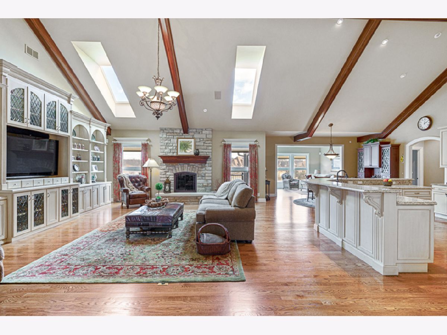
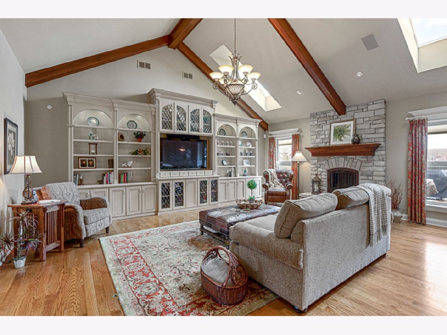
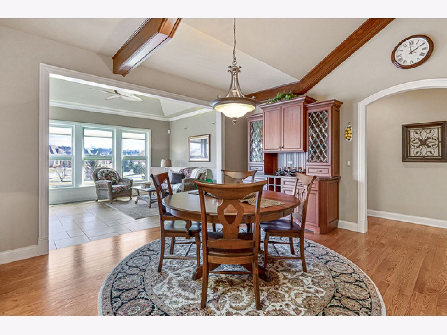
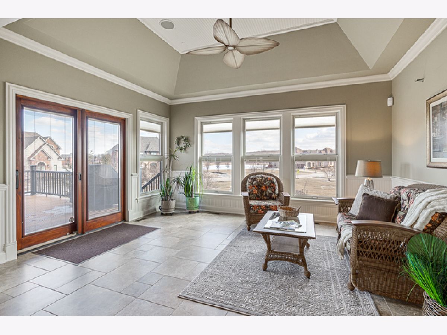
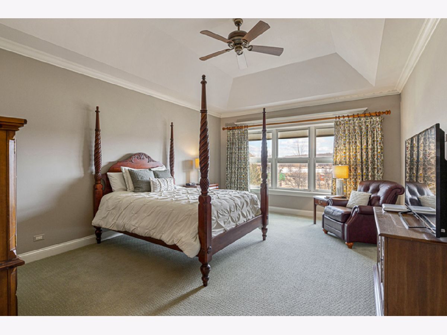
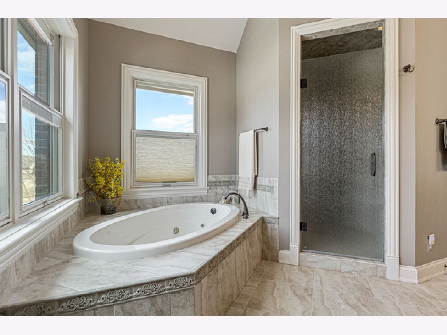
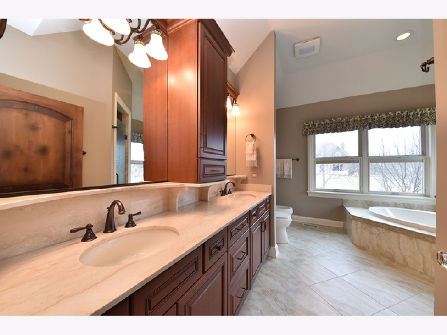
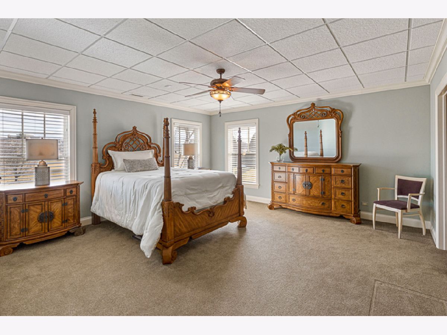
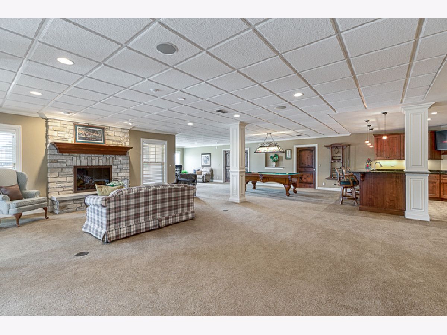
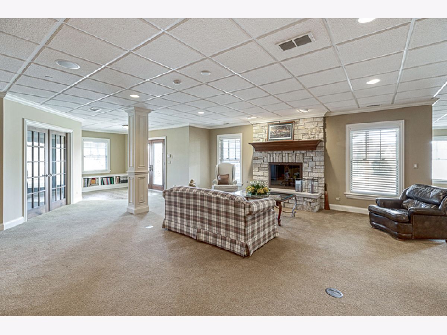
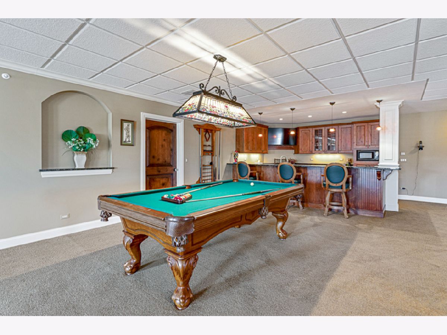
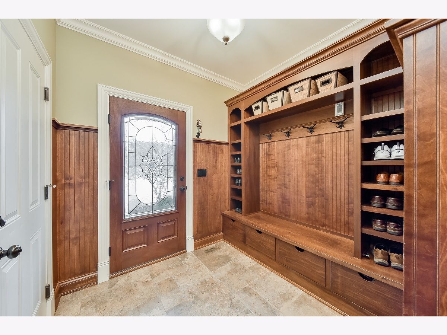
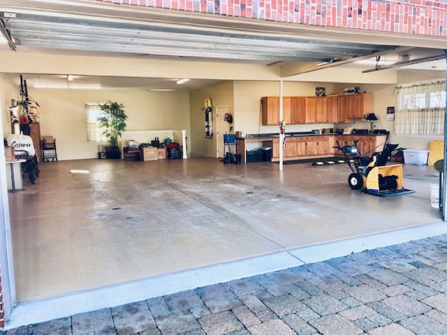
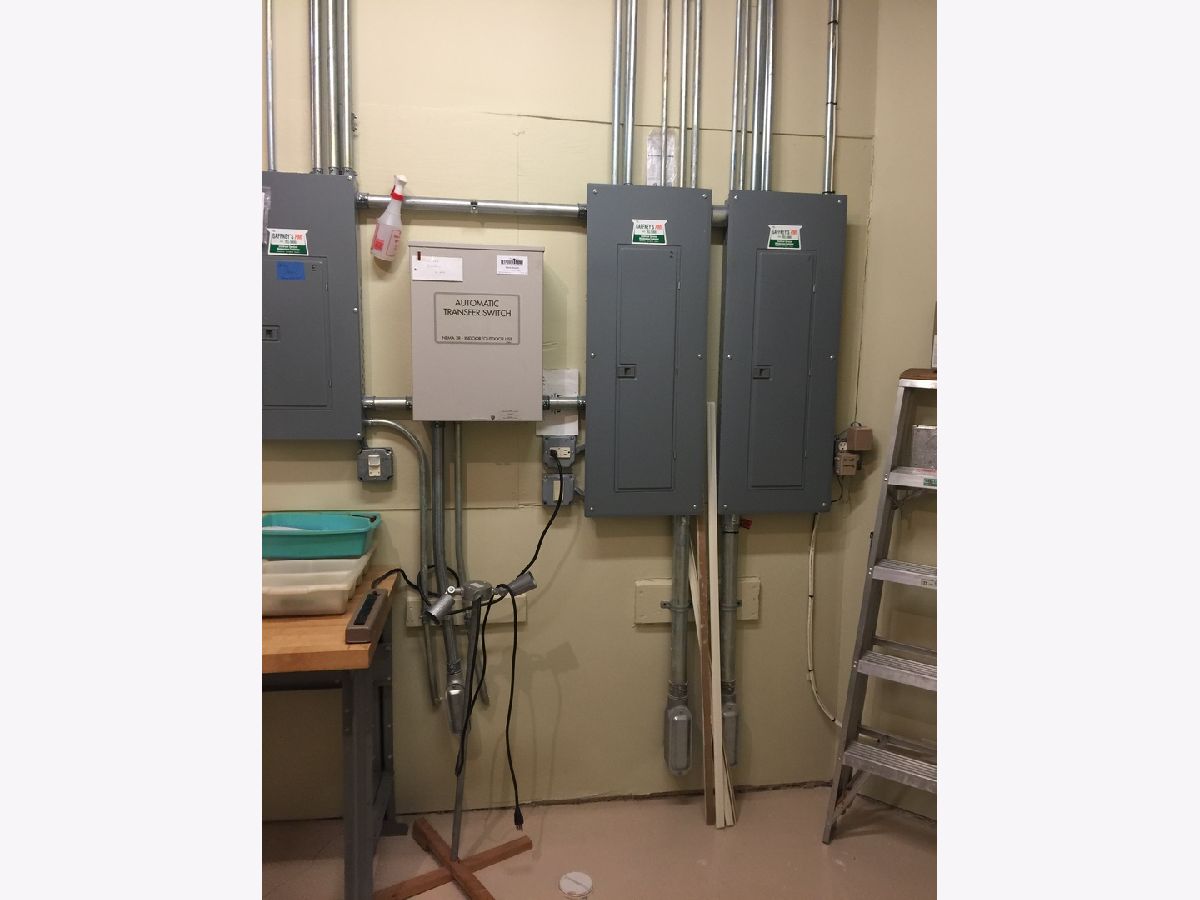
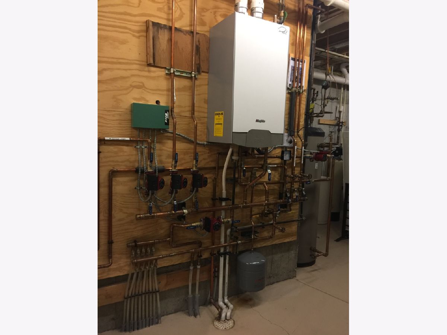
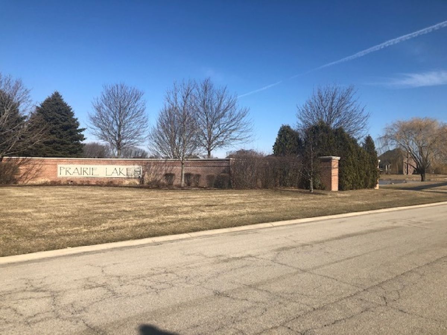
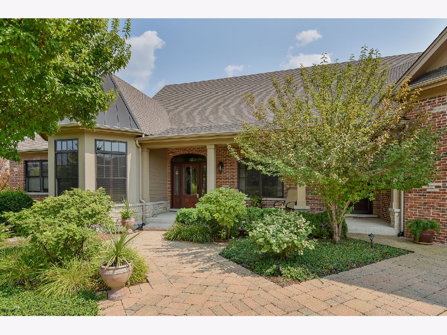
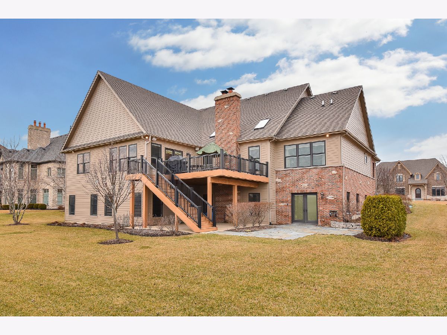
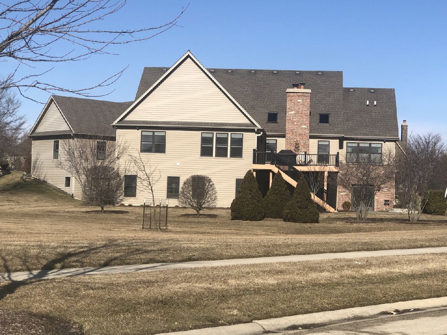
Room Specifics
Total Bedrooms: 4
Bedrooms Above Ground: 4
Bedrooms Below Ground: 0
Dimensions: —
Floor Type: Carpet
Dimensions: —
Floor Type: Carpet
Dimensions: —
Floor Type: Carpet
Full Bathrooms: 5
Bathroom Amenities: Whirlpool,Separate Shower,Double Sink,Bidet,Full Body Spray Shower,Double Shower
Bathroom in Basement: 1
Rooms: Office,Attic,Heated Sun Room,Foyer,Mud Room,Utility Room-Lower Level,Storage,Pantry,Walk In Closet
Basement Description: Finished,Exterior Access,Bathroom Rough-In
Other Specifics
| 5 | |
| Concrete Perimeter | |
| Concrete | |
| Deck, Brick Paver Patio | |
| Landscaped,Pond(s),Water View | |
| 144X158X29X142X187 | |
| Dormer,Pull Down Stair,Unfinished | |
| Full | |
| Vaulted/Cathedral Ceilings, Skylight(s), Bar-Wet, Hardwood Floors, Heated Floors, First Floor Bedroom, In-Law Arrangement, First Floor Laundry, First Floor Full Bath, Built-in Features, Walk-In Closet(s) | |
| Double Oven, Microwave, Dishwasher, High End Refrigerator, Washer, Dryer, Disposal, Stainless Steel Appliance(s), Wine Refrigerator, Range Hood, Water Purifier, Water Purifier Owned, Water Softener, Water Softener Owned | |
| Not in DB | |
| Lake, Curbs, Sidewalks, Street Lights, Street Paved | |
| — | |
| — | |
| Gas Log, Gas Starter |
Tax History
| Year | Property Taxes |
|---|---|
| 2020 | $19,014 |
Contact Agent
Nearby Similar Homes
Nearby Sold Comparables
Contact Agent
Listing Provided By
HomeSmart Connect LLC



