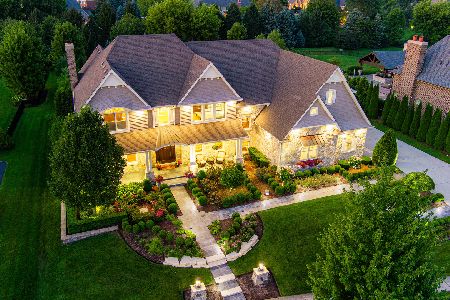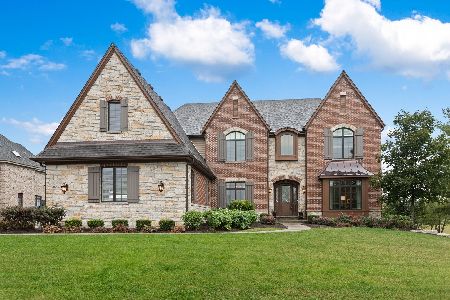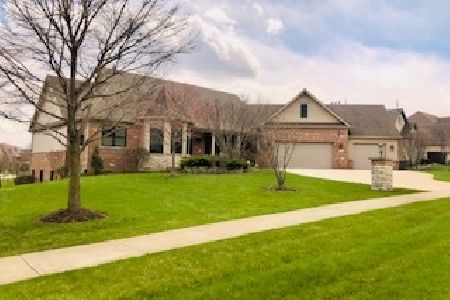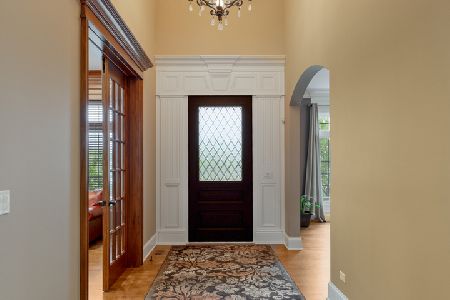39W464 Longmeadow Lane, St Charles, Illinois 60175
$1,232,628
|
Sold
|
|
| Status: | Closed |
| Sqft: | 5,923 |
| Cost/Sqft: | $202 |
| Beds: | 5 |
| Baths: | 5 |
| Year Built: | 2017 |
| Property Taxes: | $2,091 |
| Days On Market: | 2202 |
| Lot Size: | 0,75 |
Description
FULLY COMPLETED AND READY FOR MOVE-IN... MAGNIFICENT NEW CONSTRUCTION HOME BY JRH PROPERTIES, LLC! This extraordinary 5,923 sqft custom home by JRH Properties, LLC boasts 5 bedrooms & 4.1 luxurious baths. Discover 10' ceilings on 1st floor with a stylistic design. Exquisite kitchen with Amish Cabinetry, granite & marble countertops, stainless steel Thermador appliances & large walk-in pantry. Formal dining room with butler's pantry. Private 1st floor office with detailed trim design. Masterfully detailed wood molding throughout. Large master suite with tray ceiling, luxurious master bath, & large walk-in master closet. All bedrooms have walk-in closets. 6" wide white oak hardwood flooring on 1st floor & 2nd floor hall. 1st floor mud room with custom lockers & convenient 2nd floor laundry rm. 10' deep pour basement with full bath rough-in. Nearly all brick & stone home with large 4 car garage. Proudly located on a large lot with tree line. Call for your private showing today & enjoy the many advantages of buying a new home in a beautiful neighborhood!
Property Specifics
| Single Family | |
| — | |
| French Provincial | |
| 2017 | |
| Full | |
| — | |
| No | |
| 0.75 |
| Kane | |
| Prairie Lakes | |
| 1625 / Annual | |
| Insurance | |
| Public | |
| Public Sewer | |
| 10606303 | |
| 0813402007 |
Nearby Schools
| NAME: | DISTRICT: | DISTANCE: | |
|---|---|---|---|
|
Grade School
Bell-graham Elementary School |
303 | — | |
|
High School
St Charles North High School |
303 | Not in DB | |
Property History
| DATE: | EVENT: | PRICE: | SOURCE: |
|---|---|---|---|
| 30 Jun, 2020 | Sold | $1,232,628 | MRED MLS |
| 14 May, 2020 | Under contract | $1,195,000 | MRED MLS |
| 9 Jan, 2020 | Listed for sale | $1,195,000 | MRED MLS |
Room Specifics
Total Bedrooms: 5
Bedrooms Above Ground: 5
Bedrooms Below Ground: 0
Dimensions: —
Floor Type: Carpet
Dimensions: —
Floor Type: Carpet
Dimensions: —
Floor Type: Carpet
Dimensions: —
Floor Type: —
Full Bathrooms: 5
Bathroom Amenities: Separate Shower,Double Sink,Soaking Tub
Bathroom in Basement: 0
Rooms: Bedroom 5,Den,Eating Area,Foyer,Mud Room,Walk In Closet
Basement Description: Unfinished,Bathroom Rough-In
Other Specifics
| 4 | |
| Concrete Perimeter | |
| Asphalt | |
| Brick Paver Patio, Storms/Screens | |
| — | |
| 130 X 244 X 88 X 24 X 25 X | |
| Unfinished | |
| Full | |
| Vaulted/Cathedral Ceilings, Hardwood Floors, Second Floor Laundry | |
| Double Oven, Microwave, Dishwasher, High End Refrigerator, Disposal, Stainless Steel Appliance(s), Cooktop, Range Hood | |
| Not in DB | |
| Lake, Curbs, Sidewalks, Street Lights, Street Paved | |
| — | |
| — | |
| Wood Burning |
Tax History
| Year | Property Taxes |
|---|---|
| 2020 | $2,091 |
Contact Agent
Nearby Similar Homes
Nearby Sold Comparables
Contact Agent
Listing Provided By
Coldwell Banker Residential Br









