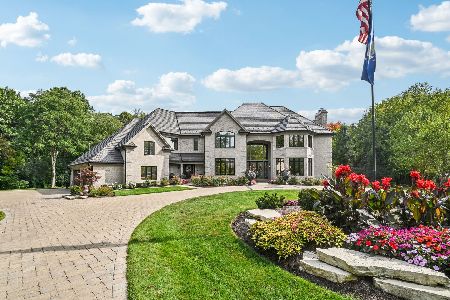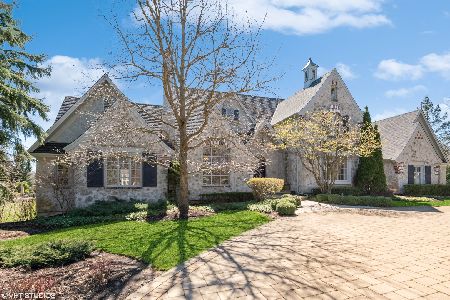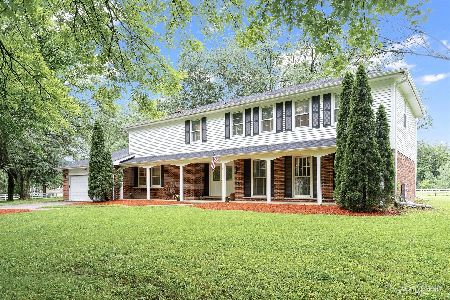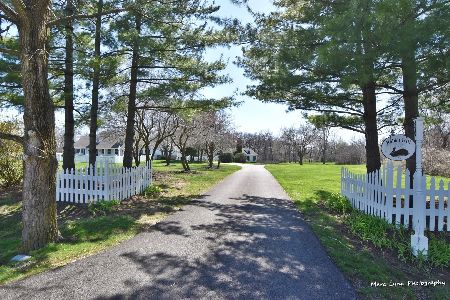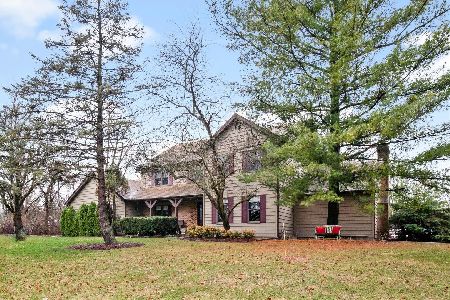5N330 Robin Lane, Wayne, Illinois 60184
$790,000
|
Sold
|
|
| Status: | Closed |
| Sqft: | 4,476 |
| Cost/Sqft: | $185 |
| Beds: | 5 |
| Baths: | 5 |
| Year Built: | 1979 |
| Property Taxes: | $16,247 |
| Days On Market: | 4667 |
| Lot Size: | 4,05 |
Description
Stunning, 4-acre property backing to riding trails. Completely remodeled in 2006 with 2 house additions, 6 paddocks and custom 5-stall show barn! Gourmet Kitchen with fireplace, Sub-Zero fridge, and Wolf range. Master with Sitting Room & designer Bath. 3-car garage plus truck garage. 34KW back-up generator. Upgraded HVAC, septic, well, water heaters and much more! Too many luxury features to list here - must see
Property Specifics
| Single Family | |
| — | |
| — | |
| 1979 | |
| None | |
| — | |
| No | |
| 4.05 |
| Kane | |
| — | |
| 0 / Not Applicable | |
| None | |
| Private Well | |
| Septic-Private | |
| 08257040 | |
| 0914200016 |
Nearby Schools
| NAME: | DISTRICT: | DISTANCE: | |
|---|---|---|---|
|
Grade School
Fox Ridge Elementary School |
303 | — | |
|
Middle School
Wredling Middle School |
303 | Not in DB | |
|
High School
St Charles East High School |
303 | Not in DB | |
Property History
| DATE: | EVENT: | PRICE: | SOURCE: |
|---|---|---|---|
| 18 Oct, 2013 | Sold | $790,000 | MRED MLS |
| 8 Sep, 2013 | Under contract | $830,000 | MRED MLS |
| — | Last price change | $885,000 | MRED MLS |
| 25 Jan, 2013 | Listed for sale | $990,000 | MRED MLS |
| 16 Apr, 2018 | Sold | $707,500 | MRED MLS |
| 7 Mar, 2018 | Under contract | $750,000 | MRED MLS |
| — | Last price change | $775,000 | MRED MLS |
| 2 Nov, 2017 | Listed for sale | $775,000 | MRED MLS |
Room Specifics
Total Bedrooms: 5
Bedrooms Above Ground: 5
Bedrooms Below Ground: 0
Dimensions: —
Floor Type: Carpet
Dimensions: —
Floor Type: Carpet
Dimensions: —
Floor Type: Carpet
Dimensions: —
Floor Type: —
Full Bathrooms: 5
Bathroom Amenities: Whirlpool,Separate Shower,Double Sink
Bathroom in Basement: 0
Rooms: Bedroom 5,Den,Breakfast Room,Mud Room,Sitting Room,Utility Room-Lower Level,Workshop
Basement Description: Crawl
Other Specifics
| 4.5 | |
| — | |
| Circular | |
| Deck, Porch | |
| Fenced Yard,Horses Allowed,Paddock | |
| 231 X 570 X 560 X 420 | |
| — | |
| Full | |
| Vaulted/Cathedral Ceilings, Skylight(s), Hardwood Floors, Second Floor Laundry | |
| Range, Microwave, Dishwasher, High End Refrigerator, Disposal, Stainless Steel Appliance(s) | |
| Not in DB | |
| Horse-Riding Area, Horse-Riding Trails | |
| — | |
| — | |
| Wood Burning, Gas Starter |
Tax History
| Year | Property Taxes |
|---|---|
| 2013 | $16,247 |
| 2018 | $19,129 |
Contact Agent
Nearby Similar Homes
Nearby Sold Comparables
Contact Agent
Listing Provided By
RE/MAX of Naperville

