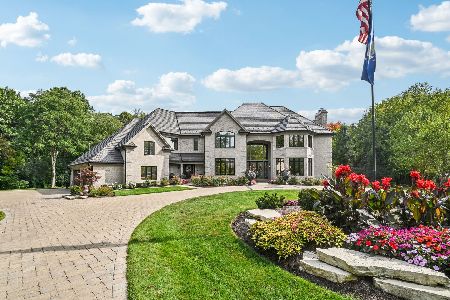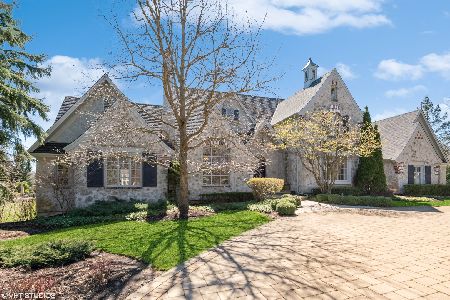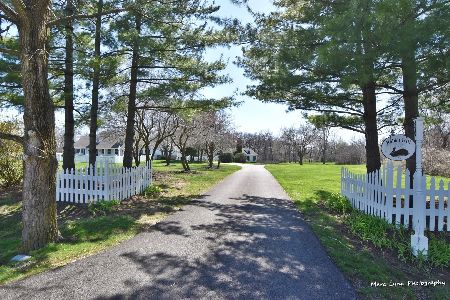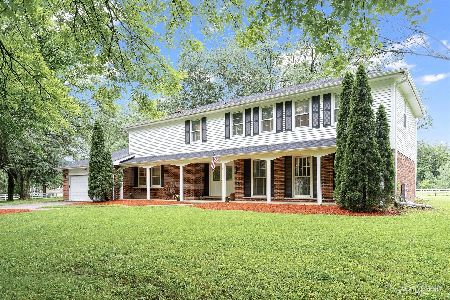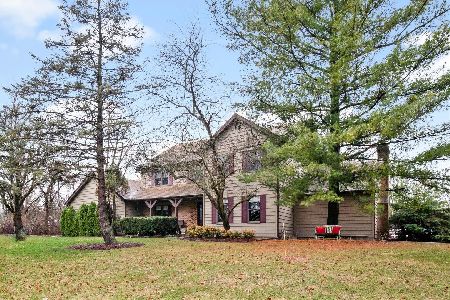5N330 Robin Lane, Wayne, Illinois 60184
$707,500
|
Sold
|
|
| Status: | Closed |
| Sqft: | 5,116 |
| Cost/Sqft: | $147 |
| Beds: | 6 |
| Baths: | 7 |
| Year Built: | 1979 |
| Property Taxes: | $19,129 |
| Days On Market: | 2926 |
| Lot Size: | 4,05 |
Description
EXCEPTIONAL well designed equestrian 4 acre estate conveniently backing to riding trails! St.Charles schools~ 100k of upgrades since 2014~iron gate entrance~5100 sq. ft. of high class living w/6 bedrms & 6 1/2 baths~hardwood floors on 1st & 2nd level~executive den offers wall of built ins~ plantation shutters~dream kitchen has top of the line cabinetry/commercial appliances/SUB ZERO/WOLF/cooling drawers/granite/brick pizza oven~family room boasts stone FP~amazing laundry room offers 2 washer dryer stations/huge pet bath~iron staircase~gigantic master w/sitting room & luxury bath~all bedrooms w/private baths~unsurpassed detail in finished lower level boasting media room/stone entryway/walls~granite cherry wet bar(2nd kit)w/frig/dishwasher~Magnificent 5 stall heated showbarn w/padded floors/automatic heated waters/fans~heated tack rm w/hot cold water~equine horse wash w/drain/2 overhead drying units~separate hay storage~new 39x19 deck overlooking 5 paddocks/pastures~4.5 car garage!
Property Specifics
| Single Family | |
| — | |
| Traditional | |
| 1979 | |
| English | |
| — | |
| No | |
| 4.05 |
| Kane | |
| — | |
| 0 / Not Applicable | |
| None | |
| Private Well | |
| Septic-Private | |
| 09792292 | |
| 0914200016 |
Nearby Schools
| NAME: | DISTRICT: | DISTANCE: | |
|---|---|---|---|
|
High School
St Charles East High School |
303 | Not in DB | |
Property History
| DATE: | EVENT: | PRICE: | SOURCE: |
|---|---|---|---|
| 18 Oct, 2013 | Sold | $790,000 | MRED MLS |
| 8 Sep, 2013 | Under contract | $830,000 | MRED MLS |
| — | Last price change | $885,000 | MRED MLS |
| 25 Jan, 2013 | Listed for sale | $990,000 | MRED MLS |
| 16 Apr, 2018 | Sold | $707,500 | MRED MLS |
| 7 Mar, 2018 | Under contract | $750,000 | MRED MLS |
| — | Last price change | $775,000 | MRED MLS |
| 2 Nov, 2017 | Listed for sale | $775,000 | MRED MLS |
Room Specifics
Total Bedrooms: 6
Bedrooms Above Ground: 6
Bedrooms Below Ground: 0
Dimensions: —
Floor Type: Hardwood
Dimensions: —
Floor Type: Hardwood
Dimensions: —
Floor Type: Hardwood
Dimensions: —
Floor Type: —
Dimensions: —
Floor Type: —
Full Bathrooms: 7
Bathroom Amenities: Whirlpool,Separate Shower,Double Sink,Double Shower
Bathroom in Basement: 1
Rooms: Bedroom 5,Bedroom 6,Den,Game Room,Media Room,Mud Room,Recreation Room,Sitting Room,Utility Room-Lower Level
Basement Description: Finished,Exterior Access
Other Specifics
| 4.5 | |
| Concrete Perimeter | |
| Asphalt,Circular | |
| Deck, Porch | |
| Fenced Yard,Horses Allowed,Landscaped,Paddock | |
| 231 X 570 X 560 X 420 | |
| Unfinished | |
| Full | |
| Vaulted/Cathedral Ceilings, Skylight(s), Bar-Wet, Hardwood Floors, In-Law Arrangement, First Floor Laundry | |
| Range, Microwave, Dishwasher, High End Refrigerator, Disposal, Stainless Steel Appliance(s) | |
| Not in DB | |
| Horse-Riding Area, Horse-Riding Trails, Gated, Street Paved | |
| — | |
| — | |
| Wood Burning, Gas Starter |
Tax History
| Year | Property Taxes |
|---|---|
| 2013 | $16,247 |
| 2018 | $19,129 |
Contact Agent
Nearby Similar Homes
Nearby Sold Comparables
Contact Agent
Listing Provided By
Coldwell Banker Residential

