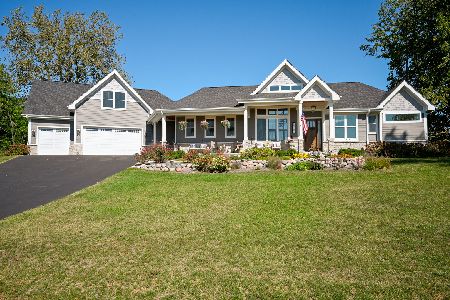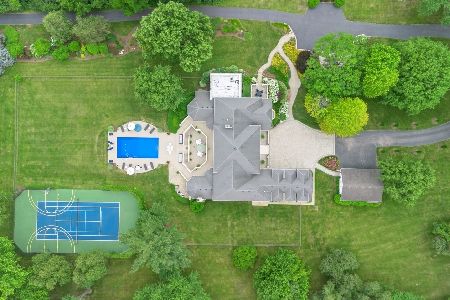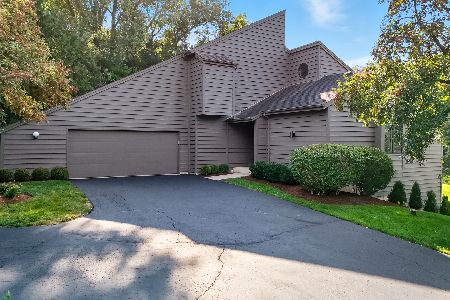5N373 Glenoak Lane, St Charles, Illinois 60175
$330,000
|
Sold
|
|
| Status: | Closed |
| Sqft: | 2,921 |
| Cost/Sqft: | $124 |
| Beds: | 4 |
| Baths: | 3 |
| Year Built: | 1986 |
| Property Taxes: | $7,874 |
| Days On Market: | 5270 |
| Lot Size: | 1,30 |
Description
Feel like you are on vacation every day! Custom home on 1.3 acre wooded site! Bright and sunny! Open floor plan, large room sizes & stunning 2-story sun room! Huge master suite with private balcony and dressing area. Eat in kitchen with true walk in pantry! Two car heated garage has vaulted ceiling and tons of additional storage space. Builder's own home with energy efficient features. Extremely well maintained home!
Property Specifics
| Single Family | |
| — | |
| Contemporary | |
| 1986 | |
| Full,Walkout | |
| CUSTOM | |
| No | |
| 1.3 |
| Kane | |
| Hawkins Glen | |
| 0 / Not Applicable | |
| None | |
| Private Well | |
| Septic-Private | |
| 07858236 | |
| 0918426008 |
Property History
| DATE: | EVENT: | PRICE: | SOURCE: |
|---|---|---|---|
| 12 Dec, 2011 | Sold | $330,000 | MRED MLS |
| 13 Oct, 2011 | Under contract | $362,000 | MRED MLS |
| — | Last price change | $365,000 | MRED MLS |
| 16 Jul, 2011 | Listed for sale | $372,750 | MRED MLS |
Room Specifics
Total Bedrooms: 4
Bedrooms Above Ground: 4
Bedrooms Below Ground: 0
Dimensions: —
Floor Type: Carpet
Dimensions: —
Floor Type: Carpet
Dimensions: —
Floor Type: Carpet
Full Bathrooms: 3
Bathroom Amenities: Separate Shower,Bidet
Bathroom in Basement: 1
Rooms: Eating Area,Loft,Pantry,Sun Room
Basement Description: Finished
Other Specifics
| 2 | |
| Concrete Perimeter | |
| Asphalt | |
| Balcony, Deck, Patio | |
| Wooded | |
| 56628 | |
| — | |
| Full | |
| Vaulted/Cathedral Ceilings, Skylight(s), First Floor Bedroom, First Floor Full Bath | |
| Range, Microwave, Dishwasher, Refrigerator, Washer, Dryer | |
| Not in DB | |
| Street Paved | |
| — | |
| — | |
| — |
Tax History
| Year | Property Taxes |
|---|---|
| 2011 | $7,874 |
Contact Agent
Nearby Similar Homes
Nearby Sold Comparables
Contact Agent
Listing Provided By
Coldwell Banker Residential








