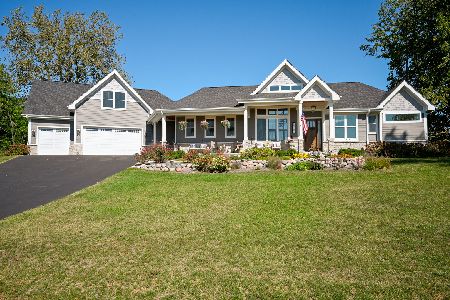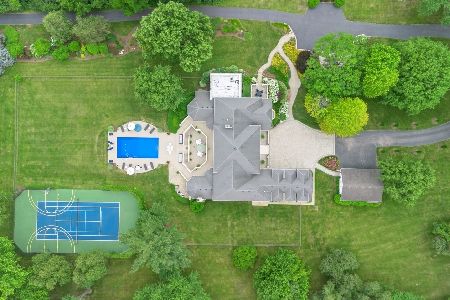38W089 Glen Oak Lane, St Charles, Illinois 60175
$482,500
|
Sold
|
|
| Status: | Closed |
| Sqft: | 3,802 |
| Cost/Sqft: | $131 |
| Beds: | 4 |
| Baths: | 4 |
| Year Built: | 1974 |
| Property Taxes: | $10,004 |
| Days On Market: | 5084 |
| Lot Size: | 1,25 |
Description
TOTALLY UPDATED HOME W/AN INCREDIBLE MBDRM SUITE!SCENIC DENSELY WOODED LOT...OPEN FLOOR PLAN,GREAT TRIM & BLT-INS,SCREENED PORCH,FINISHED WALK-OUT BSMT TOO!GRANITE KITCH W/CHERRY CABS & SS APPLIANCES-DINETTE OPENS TO UPPER DECK & BRICK PATIO W/FIREPIT!500+ SQ FT MBDRM SUITE W/16 FT CEIL,FP,PRIVATE BALCONY,WIC & LUXURIOUS BTH--ADJACENT VAULTED BONUS RM!!FAM RM W/WALL OF WINDOWS...TASTEFUL DECOR,FABULOUS HOME & LOT!!
Property Specifics
| Single Family | |
| — | |
| Traditional | |
| 1974 | |
| Walkout | |
| — | |
| No | |
| 1.25 |
| Kane | |
| Hawkins Glen | |
| 0 / Not Applicable | |
| None | |
| Private Well | |
| Septic-Private | |
| 07977228 | |
| 0918426010 |
Nearby Schools
| NAME: | DISTRICT: | DISTANCE: | |
|---|---|---|---|
|
Grade School
Ferson Creek Elementary School |
303 | — | |
|
Middle School
Haines Middle School |
303 | Not in DB | |
|
High School
St Charles North High School |
303 | Not in DB | |
Property History
| DATE: | EVENT: | PRICE: | SOURCE: |
|---|---|---|---|
| 26 Apr, 2012 | Sold | $482,500 | MRED MLS |
| 24 Feb, 2012 | Under contract | $496,500 | MRED MLS |
| 18 Jan, 2012 | Listed for sale | $496,500 | MRED MLS |
| 1 Jul, 2020 | Sold | $485,000 | MRED MLS |
| 13 May, 2020 | Under contract | $489,650 | MRED MLS |
| — | Last price change | $489,900 | MRED MLS |
| 11 Mar, 2020 | Listed for sale | $489,900 | MRED MLS |
Room Specifics
Total Bedrooms: 4
Bedrooms Above Ground: 4
Bedrooms Below Ground: 0
Dimensions: —
Floor Type: Hardwood
Dimensions: —
Floor Type: Hardwood
Dimensions: —
Floor Type: Hardwood
Full Bathrooms: 4
Bathroom Amenities: Whirlpool,Separate Shower,Double Sink,European Shower,Double Shower
Bathroom in Basement: 1
Rooms: Bonus Room,Recreation Room,Screened Porch
Basement Description: Finished
Other Specifics
| 3 | |
| Concrete Perimeter | |
| Asphalt | |
| Deck, Porch Screened, Brick Paver Patio, Outdoor Fireplace | |
| Cul-De-Sac,Landscaped,Wooded | |
| 150X334X177X353 | |
| — | |
| Full | |
| Vaulted/Cathedral Ceilings, Skylight(s), Hardwood Floors, First Floor Laundry | |
| Double Oven, Microwave, Dishwasher, Refrigerator, Trash Compactor | |
| Not in DB | |
| Street Paved | |
| — | |
| — | |
| Wood Burning, Gas Log, Gas Starter |
Tax History
| Year | Property Taxes |
|---|---|
| 2012 | $10,004 |
| 2020 | $11,783 |
Contact Agent
Nearby Similar Homes
Nearby Sold Comparables
Contact Agent
Listing Provided By
RE/MAX All Pro









