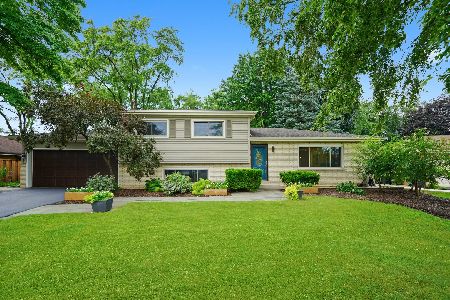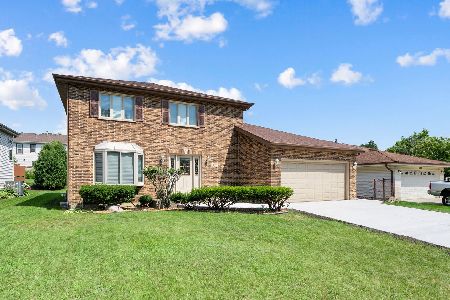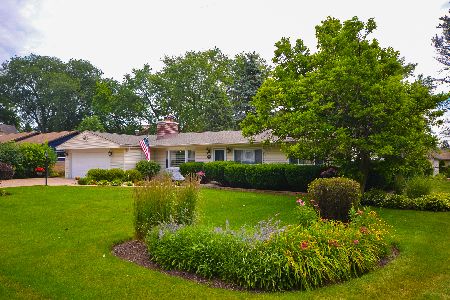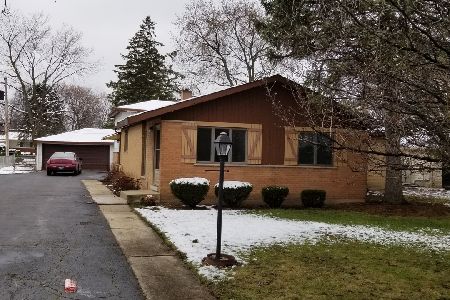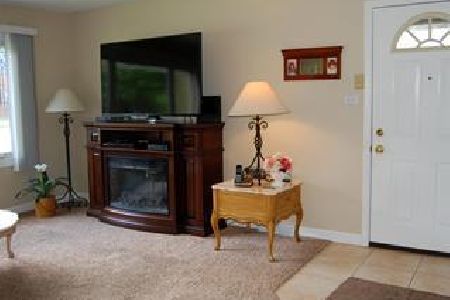5N441 Andrene Lane, Itasca, Illinois 60143
$455,000
|
Sold
|
|
| Status: | Closed |
| Sqft: | 2,698 |
| Cost/Sqft: | $178 |
| Beds: | 3 |
| Baths: | 2 |
| Year Built: | 1960 |
| Property Taxes: | $7,252 |
| Days On Market: | 314 |
| Lot Size: | 0,00 |
Description
Near 355/290/390 expressway. Walking distance to Eaglewood Resort Spa and Golf Course which backs Medinah Country Club. Sought after ranch home in desirable Nordic section of Itasca. Enjoy Itasca Public School District 10 as well as Lake Park High School District 108. 2008 new roof and gutters, as well as furnace and AC. In 2009 all windows were replaced. All pipe has been replaced with copper. House has been in the same family for many years. Updated kitchen with granite countertops. Hardwood floors under the existing carpet. Beautiful and large fenced in back yard one of the largest in the neighborhood with large concrete patio. Home has a dining room family room combo with patio sliding doors, as well as a large living room off the foyer with a fireplace. Finished basement for entertaining. Home has 1542 sqft main level with 1156 sqft finished basement. Lower real estate taxes in Nordic compared to incorporated Itasca.
Property Specifics
| Single Family | |
| — | |
| — | |
| 1960 | |
| — | |
| — | |
| No | |
| — |
| — | |
| — | |
| — / Not Applicable | |
| — | |
| — | |
| — | |
| 12320217 | |
| 0213206003 |
Nearby Schools
| NAME: | DISTRICT: | DISTANCE: | |
|---|---|---|---|
|
Grade School
Raymond Benson Primary School |
10 | — | |
|
Middle School
F E Peacock Middle School |
10 | Not in DB | |
|
High School
Lake Park High School |
108 | Not in DB | |
Property History
| DATE: | EVENT: | PRICE: | SOURCE: |
|---|---|---|---|
| 23 May, 2025 | Sold | $455,000 | MRED MLS |
| 17 Apr, 2025 | Under contract | $479,900 | MRED MLS |
| — | Last price change | $489,900 | MRED MLS |
| 24 Mar, 2025 | Listed for sale | $489,900 | MRED MLS |
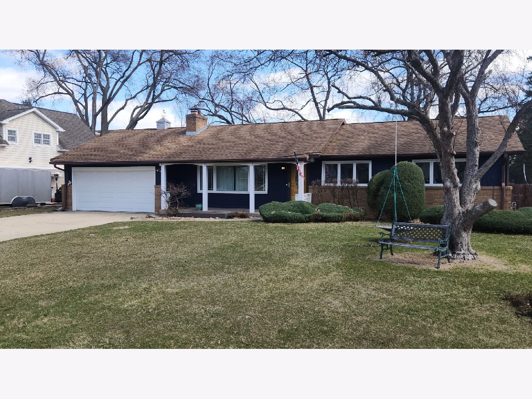
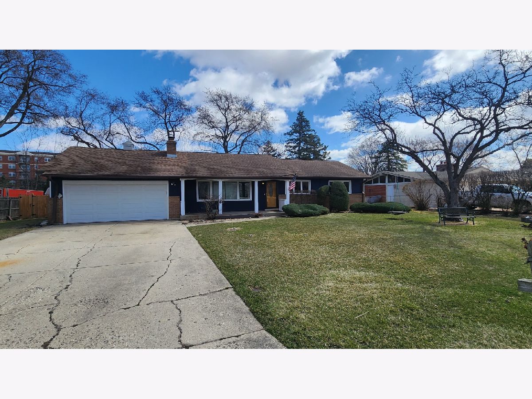
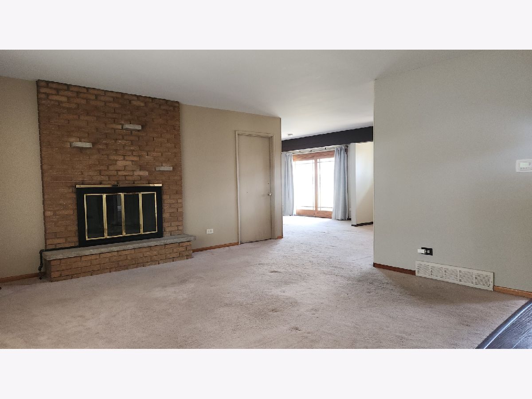
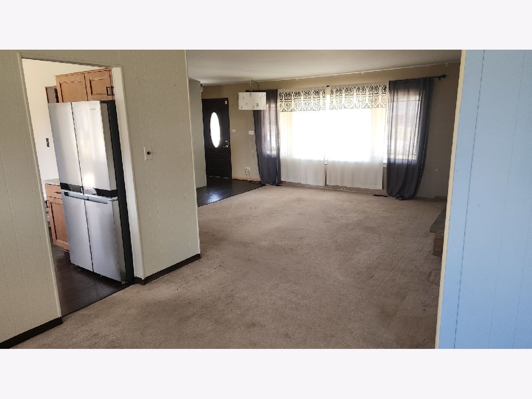
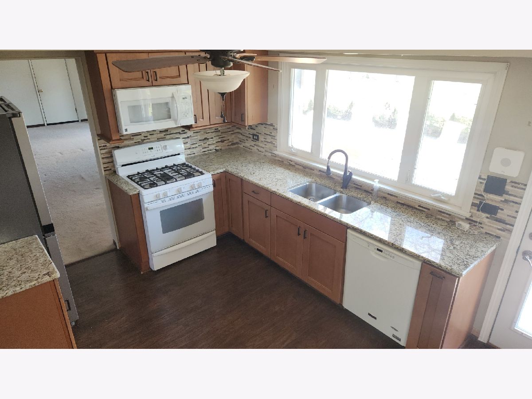
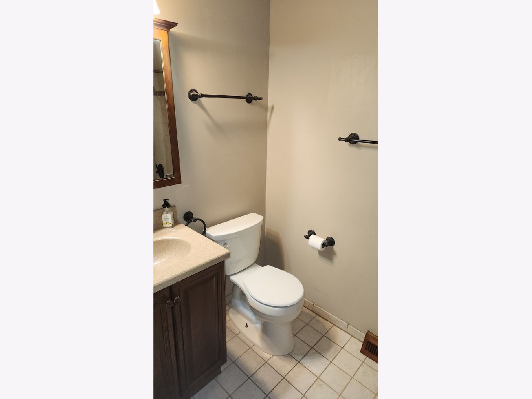
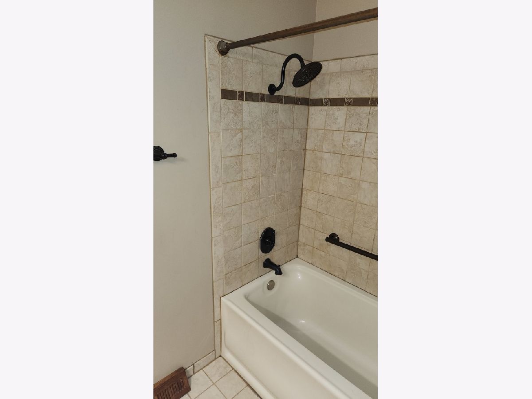
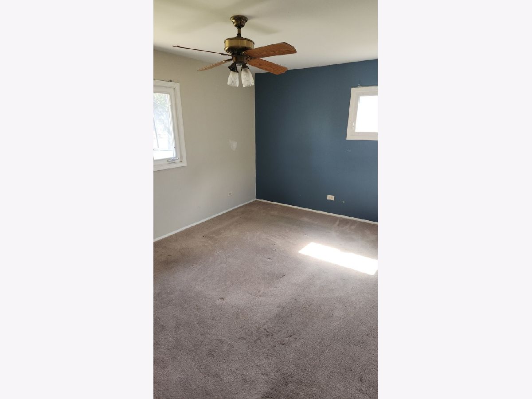
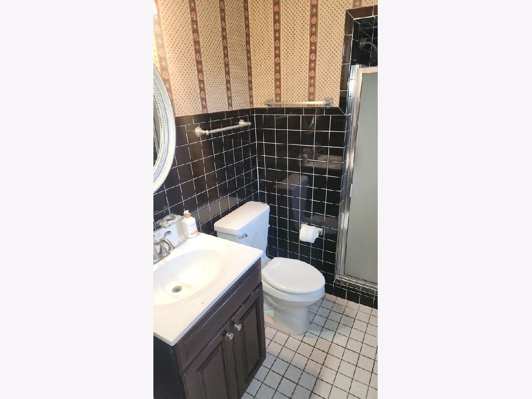
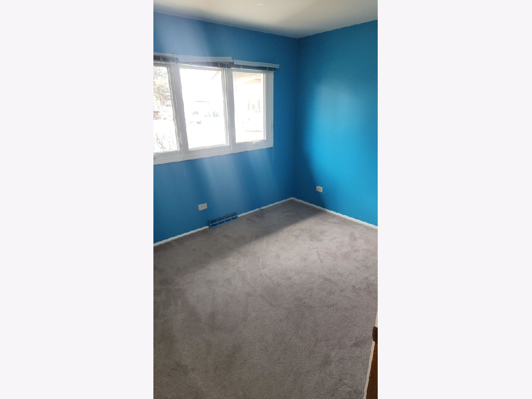
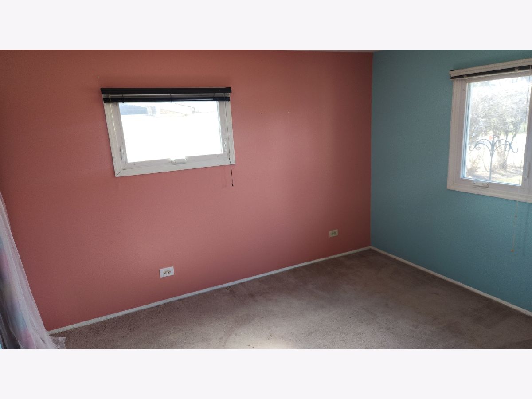
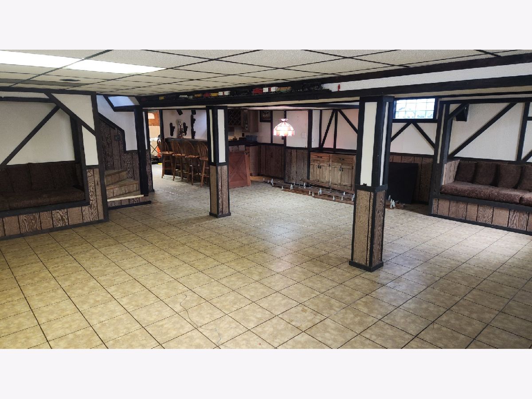
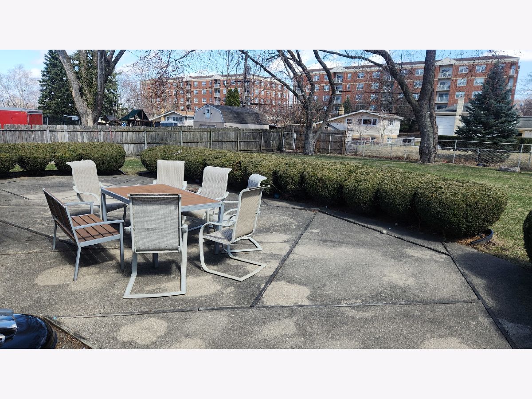
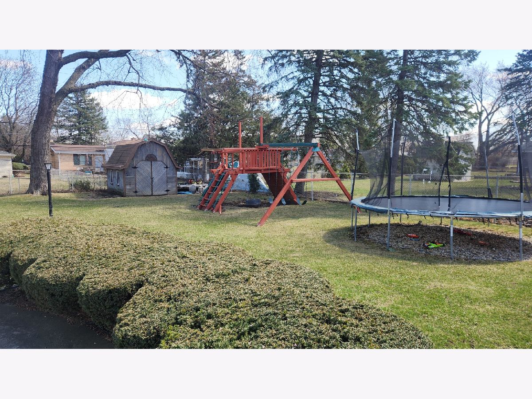
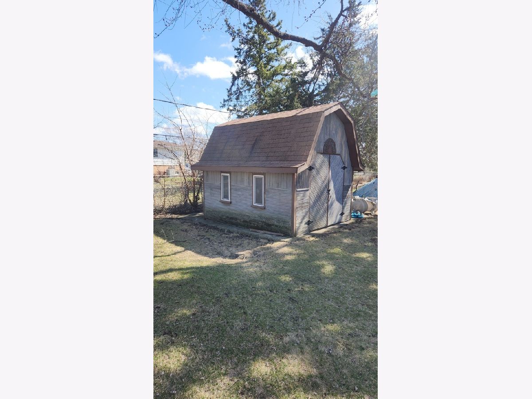
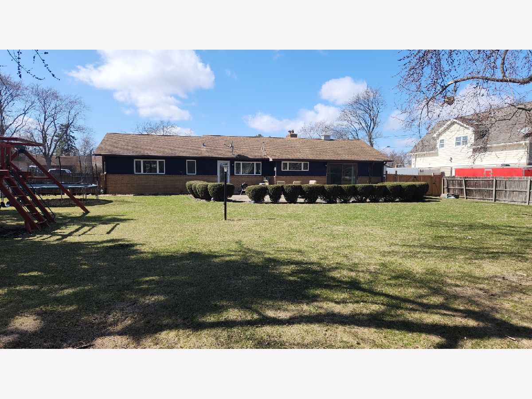
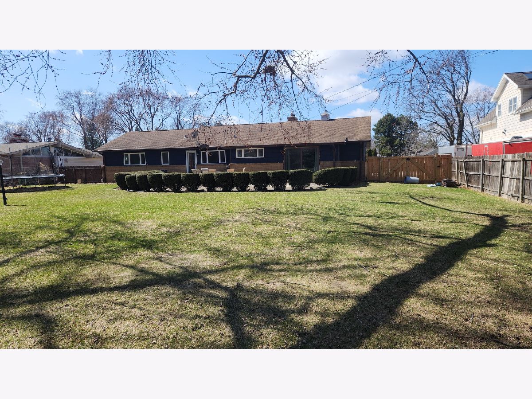
Room Specifics
Total Bedrooms: 3
Bedrooms Above Ground: 3
Bedrooms Below Ground: 0
Dimensions: —
Floor Type: —
Dimensions: —
Floor Type: —
Full Bathrooms: 2
Bathroom Amenities: —
Bathroom in Basement: 0
Rooms: —
Basement Description: —
Other Specifics
| 2.5 | |
| — | |
| — | |
| — | |
| — | |
| 150 X 102 | |
| — | |
| — | |
| — | |
| — | |
| Not in DB | |
| — | |
| — | |
| — | |
| — |
Tax History
| Year | Property Taxes |
|---|---|
| 2025 | $7,252 |
Contact Agent
Nearby Similar Homes
Nearby Sold Comparables
Contact Agent
Listing Provided By
W-W Real Estate Inc.

