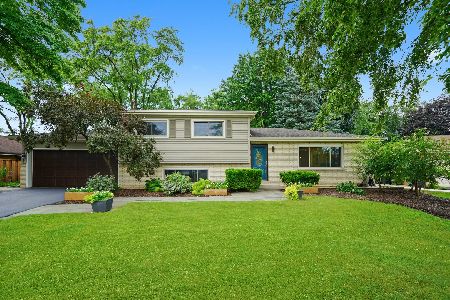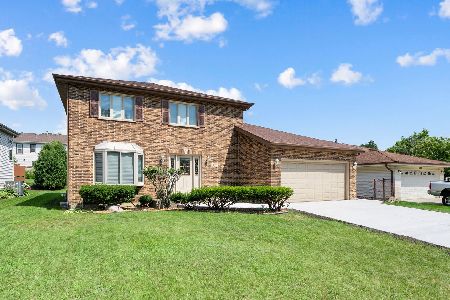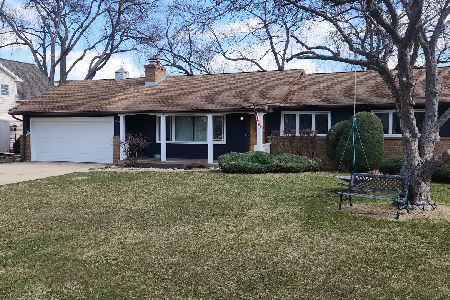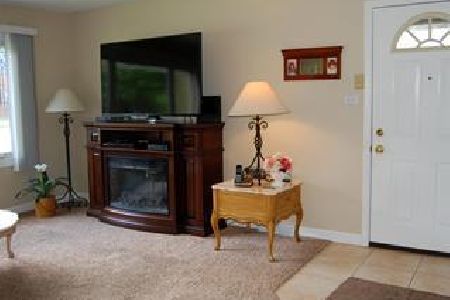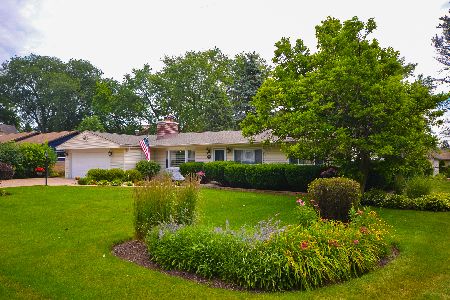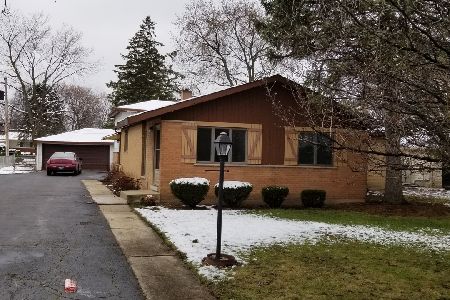5N451 Andrene Avenue, Itasca, Illinois 60143
$402,000
|
Sold
|
|
| Status: | Closed |
| Sqft: | 3,739 |
| Cost/Sqft: | $107 |
| Beds: | 4 |
| Baths: | 3 |
| Year Built: | 1960 |
| Property Taxes: | $7,316 |
| Days On Market: | 4896 |
| Lot Size: | 0,33 |
Description
Gorgeous Cape Cod with huge addition added in 02 - master suite, 2nd bedroom, family room & 4car heated garage. Granite kitchen w/large eating area. Storage everywhere. 2nd flr laundry. 1st flr bed & bath. Mudroom w/dog wash. Gar has access to basement & dbl door to fenced yard. Large deck. Dual furn/AC. New sumps,hwh,furn. Decor in todays colors & style. Beautiful home. Move right in!
Property Specifics
| Single Family | |
| — | |
| Cape Cod | |
| 1960 | |
| Full | |
| CAPE COD | |
| No | |
| 0.33 |
| Du Page | |
| — | |
| 0 / Not Applicable | |
| None | |
| Lake Michigan,Public | |
| Public Sewer, Sewer-Storm | |
| 08153033 | |
| 0213206002 |
Property History
| DATE: | EVENT: | PRICE: | SOURCE: |
|---|---|---|---|
| 5 Aug, 2008 | Sold | $449,900 | MRED MLS |
| 3 Jul, 2008 | Under contract | $449,900 | MRED MLS |
| 25 Jun, 2008 | Listed for sale | $449,900 | MRED MLS |
| 28 Dec, 2012 | Sold | $402,000 | MRED MLS |
| 11 Sep, 2012 | Under contract | $399,900 | MRED MLS |
| 6 Sep, 2012 | Listed for sale | $399,900 | MRED MLS |
Room Specifics
Total Bedrooms: 4
Bedrooms Above Ground: 4
Bedrooms Below Ground: 0
Dimensions: —
Floor Type: Hardwood
Dimensions: —
Floor Type: Hardwood
Dimensions: —
Floor Type: Hardwood
Full Bathrooms: 3
Bathroom Amenities: Whirlpool,Separate Shower,Double Sink
Bathroom in Basement: 0
Rooms: Loft,Mud Room,Recreation Room,Workshop
Basement Description: Partially Finished,Crawl,Exterior Access
Other Specifics
| 4 | |
| — | |
| Asphalt | |
| Deck, Storms/Screens | |
| — | |
| 93X145X93X137 | |
| — | |
| Full | |
| Vaulted/Cathedral Ceilings | |
| Range, Microwave, Dishwasher, Refrigerator, Disposal | |
| Not in DB | |
| — | |
| — | |
| — | |
| Wood Burning Stove |
Tax History
| Year | Property Taxes |
|---|---|
| 2008 | $5,016 |
| 2012 | $7,316 |
Contact Agent
Nearby Similar Homes
Nearby Sold Comparables
Contact Agent
Listing Provided By
RE/MAX Central Inc.

