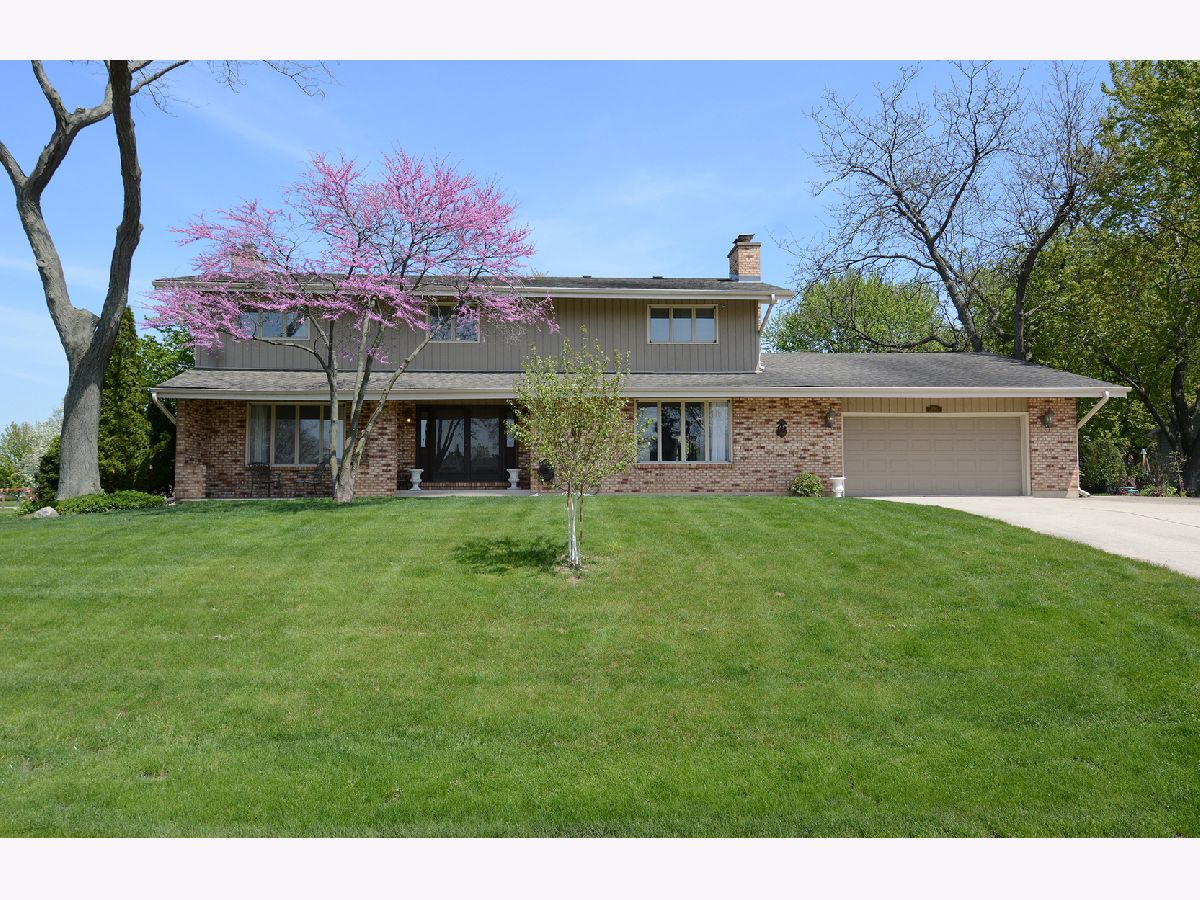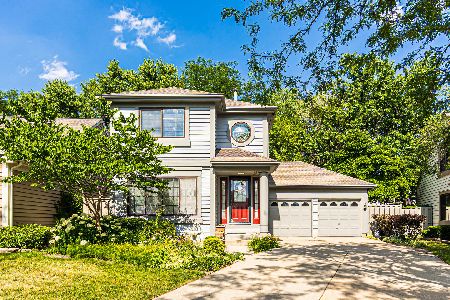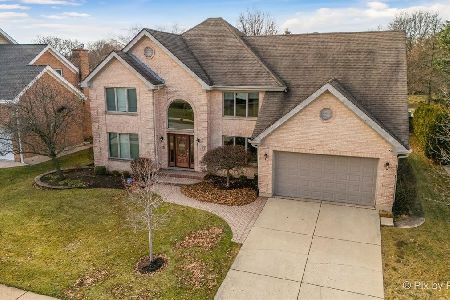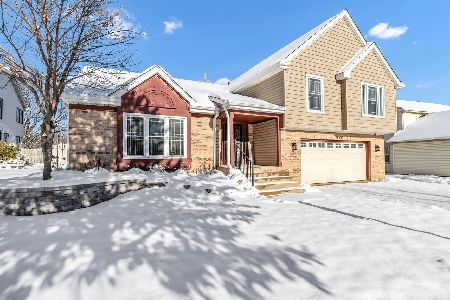5N471 Santa Fe Trail, Bloomingdale, Illinois 60108
$485,000
|
Sold
|
|
| Status: | Closed |
| Sqft: | 3,052 |
| Cost/Sqft: | $164 |
| Beds: | 4 |
| Baths: | 4 |
| Year Built: | 1978 |
| Property Taxes: | $11,258 |
| Days On Market: | 2022 |
| Lot Size: | 0,47 |
Description
Everything that you want is here and more! Fantastic 3000 square foot home boasting beautifully remodeled kitchen with maple cabinets, granite countertops, 8X5 Island, stainless steel appliances, pendant lights and planning desk. Both large living room and cozy family room have wood burning fireplaces. Huge 1st floor laundry room including a half bath. Great master suite with vaulted ceiling, walk-in closet and full bath. No fighting for the kids as to who gets the largest bedroom. They're all huge! Then check out the finished basement. Rec room, office, work rooms and huge storage space. Gorgeous half acre lot, 43X17 patio and above ground pool. Add to all of this the excellent schools , cul-de-sac street, brick front, large garage, zoned HVAC, reverse osmosis and upgraded filtration system. We think you'll agree that is a fantastic home. Come see us today!
Property Specifics
| Single Family | |
| — | |
| — | |
| 1978 | |
| Full | |
| — | |
| No | |
| 0.47 |
| Du Page | |
| Conestoga Estates | |
| 0 / Not Applicable | |
| None | |
| Private Well | |
| Septic-Private | |
| 10790889 | |
| 0217205012 |
Nearby Schools
| NAME: | DISTRICT: | DISTANCE: | |
|---|---|---|---|
|
Grade School
Cloverdale Elementary School |
93 | — | |
|
Middle School
Stratford Middle School |
93 | Not in DB | |
|
High School
Glenbard North High School |
87 | Not in DB | |
Property History
| DATE: | EVENT: | PRICE: | SOURCE: |
|---|---|---|---|
| 16 Oct, 2020 | Sold | $485,000 | MRED MLS |
| 8 Sep, 2020 | Under contract | $499,500 | MRED MLS |
| 22 Jul, 2020 | Listed for sale | $499,500 | MRED MLS |
| 29 Mar, 2024 | Sold | $585,000 | MRED MLS |
| 16 Feb, 2024 | Under contract | $597,000 | MRED MLS |
| 2 Nov, 2023 | Listed for sale | $599,990 | MRED MLS |













































Room Specifics
Total Bedrooms: 4
Bedrooms Above Ground: 4
Bedrooms Below Ground: 0
Dimensions: —
Floor Type: Carpet
Dimensions: —
Floor Type: Carpet
Dimensions: —
Floor Type: Carpet
Full Bathrooms: 4
Bathroom Amenities: —
Bathroom in Basement: 0
Rooms: Office,Recreation Room,Workshop,Foyer,Other Room
Basement Description: Finished,Exterior Access,Bathroom Rough-In
Other Specifics
| 2.5 | |
| — | |
| Concrete | |
| Balcony, Patio, Above Ground Pool | |
| Cul-De-Sac | |
| 20478 | |
| — | |
| Full | |
| Vaulted/Cathedral Ceilings, Hardwood Floors, First Floor Laundry, Walk-In Closet(s) | |
| Range, Microwave, Dishwasher, Refrigerator, Stainless Steel Appliance(s) | |
| Not in DB | |
| — | |
| — | |
| — | |
| Wood Burning, Gas Starter |
Tax History
| Year | Property Taxes |
|---|---|
| 2020 | $11,258 |
| 2024 | $13,406 |
Contact Agent
Nearby Similar Homes
Nearby Sold Comparables
Contact Agent
Listing Provided By
Berkshire Hathaway HomeServices Starck Real Estate










