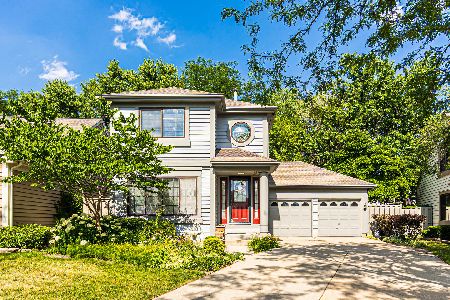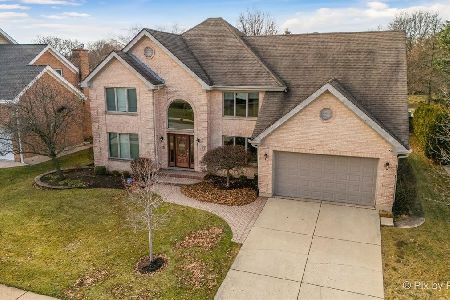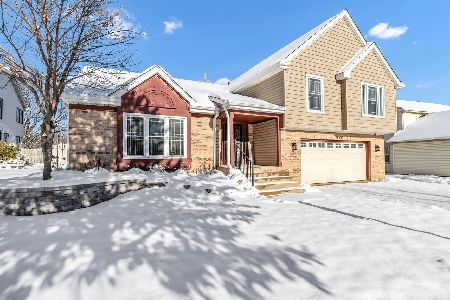5N443 Santa Fe Trail, Bloomingdale, Illinois 60108
$450,000
|
Sold
|
|
| Status: | Closed |
| Sqft: | 2,379 |
| Cost/Sqft: | $189 |
| Beds: | 3 |
| Baths: | 3 |
| Year Built: | 1973 |
| Property Taxes: | $8,183 |
| Days On Market: | 1020 |
| Lot Size: | 0,46 |
Description
Nestled on .46 acres, this amazing raised ranch home offers 2,379 sq. ft. living space in desirable Bloomingdale boasting 4 bedrooms and 3 full baths. Open floor plan, gleaming hardwood floors, neutral decor and fresh paint throughout (2023). Stunning kitchen offers rich maple cabinets, 42" uppers, sleek granite countertops, stainless steel appliances, custom backsplash and island with counter seating. Dining area highlights new sliding door (2023) leading to an oversized deck - perfect perch for enjoying those warm evenings and grilling. Hall full bath showcases dual sinks, Quartz countertop, taller vanity and tile surround tub. Primary suite with private updated bath; taller vanity, lighting and tile surround walk-in shower. English basement boasts huge family room with gas fireplace, wet bar with granite countertop, beverage cooler, microwave and custom cabinets. The perfect place for entertaining or everyday living. Full bath with walk-in shower, 4th bedroom, oversized laundry room, storage room or potential workout room...you choose! Gorgeous backyard .46 acres featuring stamped concrete patio with gas fire pit, huge deck, shed and tons of space to enjoy the yard. 2.5 garage is perfect for any truck or oversized vehicle and extra wide driveway. Updates: pressure tank (2021), water heater (2020), HVAC (2019), Electronic air cleaner (2019), added attic insulation (2019), soffits, gutters and downspouts (2019), LG front load washer/dryer (2019), newer vinyl windows and architectural style roof. Easy access to tons of shopping, restaurants, schools, parks and I-390 access. Welcome Home!
Property Specifics
| Single Family | |
| — | |
| — | |
| 1973 | |
| — | |
| — | |
| No | |
| 0.46 |
| Du Page | |
| — | |
| — / Not Applicable | |
| — | |
| — | |
| — | |
| 11757675 | |
| 0217205010 |
Nearby Schools
| NAME: | DISTRICT: | DISTANCE: | |
|---|---|---|---|
|
Grade School
Cloverdale Elementary School |
93 | — | |
|
Middle School
Stratford Middle School |
93 | Not in DB | |
|
High School
Glenbard North High School |
87 | Not in DB | |
Property History
| DATE: | EVENT: | PRICE: | SOURCE: |
|---|---|---|---|
| 15 Dec, 2011 | Sold | $236,565 | MRED MLS |
| 8 Nov, 2011 | Under contract | $250,000 | MRED MLS |
| — | Last price change | $260,000 | MRED MLS |
| 17 Sep, 2011 | Listed for sale | $265,000 | MRED MLS |
| 18 Sep, 2020 | Sold | $400,000 | MRED MLS |
| 18 Aug, 2020 | Under contract | $414,900 | MRED MLS |
| — | Last price change | $429,900 | MRED MLS |
| 23 Jun, 2020 | Listed for sale | $447,500 | MRED MLS |
| 15 May, 2023 | Sold | $450,000 | MRED MLS |
| 15 Apr, 2023 | Under contract | $450,000 | MRED MLS |
| 12 Apr, 2023 | Listed for sale | $450,000 | MRED MLS |




























Room Specifics
Total Bedrooms: 4
Bedrooms Above Ground: 3
Bedrooms Below Ground: 1
Dimensions: —
Floor Type: —
Dimensions: —
Floor Type: —
Dimensions: —
Floor Type: —
Full Bathrooms: 3
Bathroom Amenities: Double Sink
Bathroom in Basement: 1
Rooms: —
Basement Description: Finished
Other Specifics
| 2.5 | |
| — | |
| Asphalt | |
| — | |
| — | |
| 90X180X113X152 | |
| — | |
| — | |
| — | |
| — | |
| Not in DB | |
| — | |
| — | |
| — | |
| — |
Tax History
| Year | Property Taxes |
|---|---|
| 2011 | $7,096 |
| 2020 | $7,909 |
| 2023 | $8,183 |
Contact Agent
Nearby Similar Homes
Nearby Sold Comparables
Contact Agent
Listing Provided By
Baird & Warner









