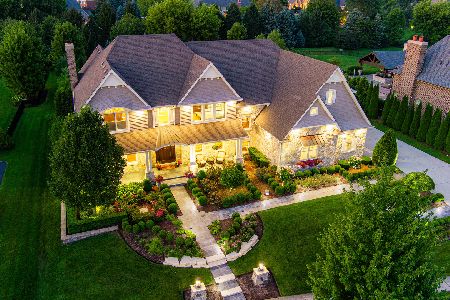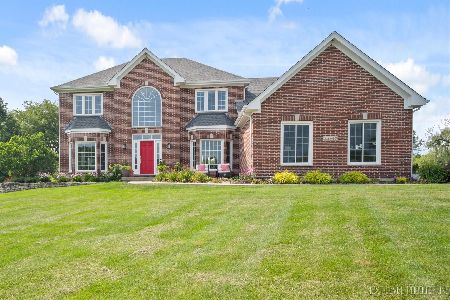5N652 Farrier Point Lane, St Charles, Illinois 60175
$550,000
|
Sold
|
|
| Status: | Closed |
| Sqft: | 3,824 |
| Cost/Sqft: | $154 |
| Beds: | 4 |
| Baths: | 5 |
| Year Built: | 1995 |
| Property Taxes: | $12,376 |
| Days On Market: | 5269 |
| Lot Size: | 1,20 |
Description
HUGE PRICE REDUCTION! Not a Short Sale or Foreclosure. Gorgeous, great floor plan. Premium lot overlooking pond, fabulous views. Built for Family & Entertaining. Enjoy wonderful features like: gourmet kitchen w/maple cabinets, open sun filled floor plan, European master spa bath, custom closets, heated pool, gazebo w/hot tub. Full basement has 2nd kitchen, workout studio, bath w/lg steam shower...and so much more.
Property Specifics
| Single Family | |
| — | |
| English | |
| 1995 | |
| Full | |
| — | |
| Yes | |
| 1.2 |
| Kane | |
| Farrier Point | |
| 325 / Annual | |
| Insurance,Other | |
| Private Well | |
| Septic-Private | |
| 07887960 | |
| 0813276004 |
Nearby Schools
| NAME: | DISTRICT: | DISTANCE: | |
|---|---|---|---|
|
Grade School
Bell-graham Elementary School |
303 | — | |
|
High School
St Charles North High School |
303 | Not in DB | |
Property History
| DATE: | EVENT: | PRICE: | SOURCE: |
|---|---|---|---|
| 27 Jan, 2012 | Sold | $550,000 | MRED MLS |
| 21 Dec, 2011 | Under contract | $590,000 | MRED MLS |
| — | Last price change | $649,900 | MRED MLS |
| 24 Aug, 2011 | Listed for sale | $673,000 | MRED MLS |
| 15 Mar, 2013 | Sold | $580,000 | MRED MLS |
| 28 Jan, 2013 | Under contract | $598,000 | MRED MLS |
| 17 Jan, 2013 | Listed for sale | $598,000 | MRED MLS |
Room Specifics
Total Bedrooms: 4
Bedrooms Above Ground: 4
Bedrooms Below Ground: 0
Dimensions: —
Floor Type: Wood Laminate
Dimensions: —
Floor Type: Wood Laminate
Dimensions: —
Floor Type: Hardwood
Full Bathrooms: 5
Bathroom Amenities: Whirlpool,Separate Shower,Double Sink,Bidet,Double Shower
Bathroom in Basement: 1
Rooms: Kitchen,Eating Area,Exercise Room,Foyer,Game Room,Recreation Room,Study,Heated Sun Room
Basement Description: Finished
Other Specifics
| 3.5 | |
| Concrete Perimeter | |
| Asphalt | |
| Patio, Gazebo, Brick Paver Patio, In Ground Pool, Storms/Screens | |
| Pond(s),Water View,Rear of Lot | |
| 374'X210'X293'X123' | |
| Unfinished | |
| Full | |
| Vaulted/Cathedral Ceilings, Bar-Wet, Hardwood Floors, In-Law Arrangement, First Floor Laundry | |
| Double Oven, Microwave, Dishwasher, Refrigerator, Washer, Dryer, Disposal | |
| Not in DB | |
| Street Paved | |
| — | |
| — | |
| Attached Fireplace Doors/Screen, Gas Log, Gas Starter, Includes Accessories |
Tax History
| Year | Property Taxes |
|---|---|
| 2012 | $12,376 |
| 2013 | $12,398 |
Contact Agent
Nearby Similar Homes
Nearby Sold Comparables
Contact Agent
Listing Provided By
Keller Williams Fox Valley Realty







