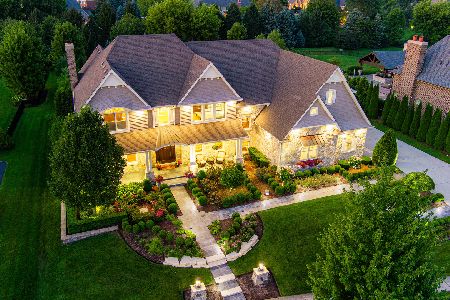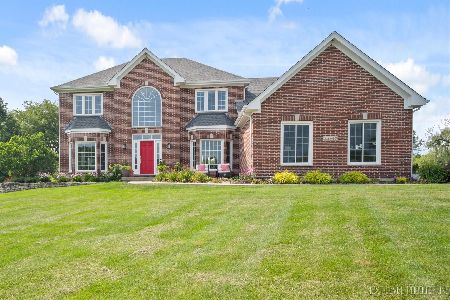5N653 Farrier Point Lane, St Charles, Illinois 60175
$517,500
|
Sold
|
|
| Status: | Closed |
| Sqft: | 0 |
| Cost/Sqft: | — |
| Beds: | 5 |
| Baths: | 5 |
| Year Built: | 1995 |
| Property Taxes: | $11,891 |
| Days On Market: | 6073 |
| Lot Size: | 1,23 |
Description
Exceptional home with a complete 1st floor In-Law/Nanny Suite including a separate entrance, living room, kitchen & master suite. Gourmet kitchen, open floorplan, custom oversized millwork, volume ceilings thru-out, 2 fireplaces, fabulous finished English basement w/rec area, office & bath. Huge deck spanning the back of the home for panoramic views of association land (16 acres) that cannot be developed. Beautiful!
Property Specifics
| Single Family | |
| — | |
| Traditional | |
| 1995 | |
| Full,English | |
| — | |
| No | |
| 1.23 |
| Kane | |
| Farrier Point | |
| 450 / Annual | |
| Other | |
| Private Well | |
| Septic-Private | |
| 07243864 | |
| 0813277006 |
Nearby Schools
| NAME: | DISTRICT: | DISTANCE: | |
|---|---|---|---|
|
Grade School
Bell-graham Elementary School |
303 | — | |
|
Middle School
Thompson Middle School |
303 | Not in DB | |
|
High School
St Charles North High School |
303 | Not in DB | |
Property History
| DATE: | EVENT: | PRICE: | SOURCE: |
|---|---|---|---|
| 11 Feb, 2010 | Sold | $517,500 | MRED MLS |
| 8 Jan, 2010 | Under contract | $499,900 | MRED MLS |
| — | Last price change | $549,000 | MRED MLS |
| 12 Jun, 2009 | Listed for sale | $649,000 | MRED MLS |
| 11 May, 2012 | Sold | $518,500 | MRED MLS |
| 14 Mar, 2012 | Under contract | $549,900 | MRED MLS |
| — | Last price change | $579,900 | MRED MLS |
| 11 Aug, 2011 | Listed for sale | $618,900 | MRED MLS |
Room Specifics
Total Bedrooms: 5
Bedrooms Above Ground: 5
Bedrooms Below Ground: 0
Dimensions: —
Floor Type: Carpet
Dimensions: —
Floor Type: Carpet
Dimensions: —
Floor Type: Carpet
Dimensions: —
Floor Type: —
Full Bathrooms: 5
Bathroom Amenities: Whirlpool,Separate Shower,Double Sink
Bathroom in Basement: 1
Rooms: Kitchen,Bedroom 6,Den,Eating Area,Recreation Room,Suite,Utility Room-1st Floor
Basement Description: Finished
Other Specifics
| 3 | |
| Concrete Perimeter | |
| Asphalt,Side Drive | |
| Deck | |
| Forest Preserve Adjacent | |
| P272X222X244X202 | |
| Unfinished | |
| Full | |
| Vaulted/Cathedral Ceilings, First Floor Bedroom, In-Law Arrangement | |
| Double Oven, Range, Microwave, Dishwasher, Refrigerator | |
| Not in DB | |
| Street Paved | |
| — | |
| — | |
| Attached Fireplace Doors/Screen, Gas Log, Gas Starter |
Tax History
| Year | Property Taxes |
|---|---|
| 2010 | $11,891 |
| 2012 | $12,147 |
Contact Agent
Nearby Similar Homes
Nearby Sold Comparables
Contact Agent
Listing Provided By
Coldwell Banker Residential







