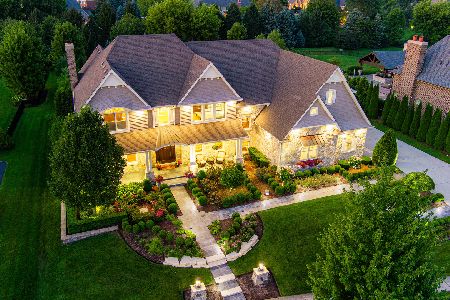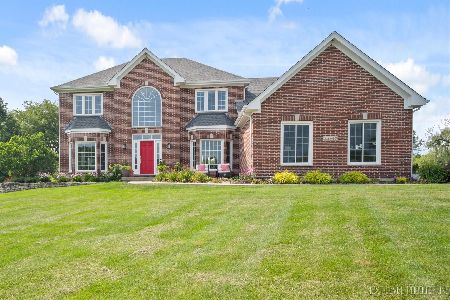5N653 Farrier Point Lane, St Charles, Illinois 60175
$518,500
|
Sold
|
|
| Status: | Closed |
| Sqft: | 3,754 |
| Cost/Sqft: | $146 |
| Beds: | 5 |
| Baths: | 5 |
| Year Built: | 1995 |
| Property Taxes: | $12,147 |
| Days On Market: | 5282 |
| Lot Size: | 1,22 |
Description
Extraordinary in every way! Impeccably maintained custom home featuring a TRUE 1st floor In-Law/Guest Suite with separate entrance, living room, kitchen & master bedroom suite. New updates are everywhere! New roof, new furnace, new ac, new paint, new lighting, new granite...the list goes on. Versatile open floorplan, volume ceilings, custom millwork, fabulous finished English bsmt, expansive deck, and oh! what views!
Property Specifics
| Single Family | |
| — | |
| Traditional | |
| 1995 | |
| Full,English | |
| — | |
| No | |
| 1.22 |
| Kane | |
| Farrier Point | |
| 450 / Annual | |
| Other | |
| Private Well | |
| Septic-Private | |
| 07879323 | |
| 0813277006 |
Nearby Schools
| NAME: | DISTRICT: | DISTANCE: | |
|---|---|---|---|
|
Grade School
Bell-graham Elementary School |
303 | — | |
|
Middle School
Thompson Middle School |
303 | Not in DB | |
|
High School
St Charles North High School |
303 | Not in DB | |
Property History
| DATE: | EVENT: | PRICE: | SOURCE: |
|---|---|---|---|
| 11 Feb, 2010 | Sold | $517,500 | MRED MLS |
| 8 Jan, 2010 | Under contract | $499,900 | MRED MLS |
| — | Last price change | $549,000 | MRED MLS |
| 12 Jun, 2009 | Listed for sale | $649,000 | MRED MLS |
| 11 May, 2012 | Sold | $518,500 | MRED MLS |
| 14 Mar, 2012 | Under contract | $549,900 | MRED MLS |
| — | Last price change | $579,900 | MRED MLS |
| 11 Aug, 2011 | Listed for sale | $618,900 | MRED MLS |
Room Specifics
Total Bedrooms: 5
Bedrooms Above Ground: 5
Bedrooms Below Ground: 0
Dimensions: —
Floor Type: Carpet
Dimensions: —
Floor Type: Carpet
Dimensions: —
Floor Type: Carpet
Dimensions: —
Floor Type: —
Full Bathrooms: 5
Bathroom Amenities: Whirlpool,Separate Shower,Double Sink
Bathroom in Basement: 1
Rooms: Kitchen,Bedroom 5,Den,Eating Area,Recreation Room,Suite
Basement Description: Finished
Other Specifics
| 3 | |
| Concrete Perimeter | |
| Asphalt,Side Drive | |
| Deck | |
| Forest Preserve Adjacent | |
| P272X222X244X202 | |
| Unfinished | |
| Full | |
| Vaulted/Cathedral Ceilings, Hardwood Floors, First Floor Bedroom, In-Law Arrangement, First Floor Laundry | |
| Double Oven, Range, Microwave, Dishwasher, Refrigerator | |
| Not in DB | |
| Street Paved | |
| — | |
| — | |
| Attached Fireplace Doors/Screen, Gas Log, Gas Starter |
Tax History
| Year | Property Taxes |
|---|---|
| 2010 | $11,891 |
| 2012 | $12,147 |
Contact Agent
Nearby Similar Homes
Nearby Sold Comparables
Contact Agent
Listing Provided By
Coldwell Banker Residential







