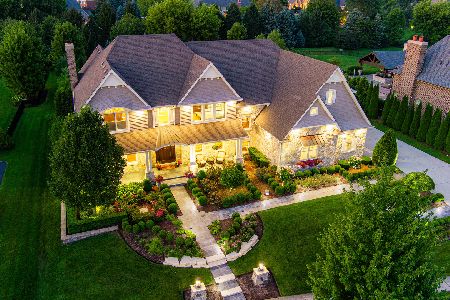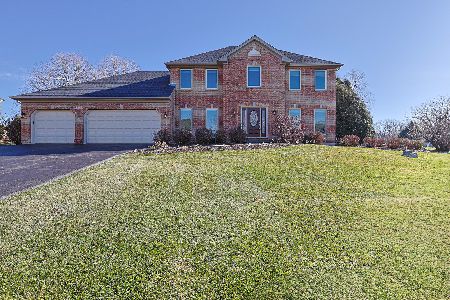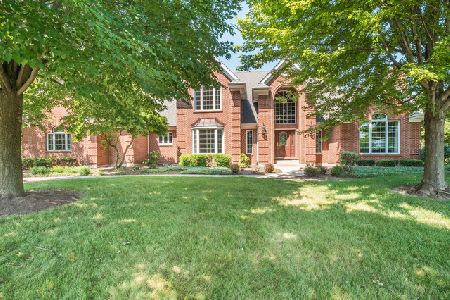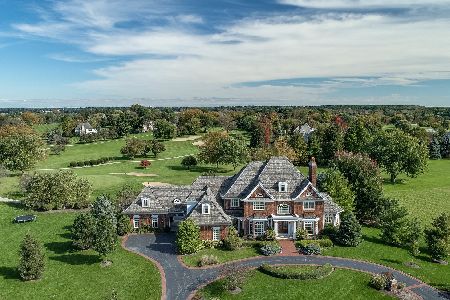5N677 Fairway Drive, St Charles, Illinois 60175
$1,077,500
|
Sold
|
|
| Status: | Closed |
| Sqft: | 4,490 |
| Cost/Sqft: | $222 |
| Beds: | 4 |
| Baths: | 5 |
| Year Built: | 2000 |
| Property Taxes: | $18,982 |
| Days On Market: | 1622 |
| Lot Size: | 1,25 |
Description
Over $300K in upgrades in this one-of-a-kind Burr Hill beauty updated to appeal to today's modern and most discerning buyer! Nothing has been overlooked: expertly remodeled kitchen in 2019 including new appliances, entire new pool deck in 2019 plus pool liner, pool cover and mesh cover for the winter in 2013, $80K in renovations to the gas fire pit, new AC units and one heater unit in 2020, sump pump plus backup sump pump in 2019, refinished hardwood floors, active radon mitigation system, upgraded landscaping in the front plus outdoor lighting, whole house water conditioning system, Did we mention the architectural details? Coffered ceiling! Crown Molding! Wainscoting! Tray ceiling! This is luxury living at its best! Gourmet kitchen with quartz counters, upgraded appliances, subway tile backsplash and island with seating. Eating area offers stunning views of your lushly landscaped backyard and access to your brick paver patio with built-in gas line for your grill! Floor to ceilings windows in your family room with a coffered ceiling & fireplace all overlooking the Hawk Country Club golf course! Impressive great room with wet bar, crown molding & access to your picture perfect in-ground pool! Stately office with French doors, coffered ceiling, wainscoting and plantation shutters! Grand two story foyer with a stunning chandelier greets you into your new home! Serene master suite with tray ceiling, crown molding & sitting area. Luxurious, spa-like master bath with walk-in shower with dual shower heads and seating bench, stand alone bathtub and dressing area! Custom shelving in your walk-in master closet. Three secondary bedrooms are featured on your second level with an en suite bath plus a jack n' Jill bath with skylights connecting bedrooms two and three. Skillfully finished, English basement offers a wet bar with seating, temperature controlled wine room, second family room with fireplace, fifth bedroom plus full bath and abundant storage space! No detail has been overlooked in this expertly crafted estate. Incredible outdoor living spaces boast an in-ground pool and fire pit surrounded by nature and backing to the golf course plus a separate brick paver patio with a gas line for your grill. Attached three car, side-load garage with new spring! This gem is perfectly situated close to Randall Rd. with it's abundant shopping & restaurant options. Now is the time to make this masterpiece yours.
Property Specifics
| Single Family | |
| — | |
| Traditional | |
| 2000 | |
| Full,English | |
| — | |
| No | |
| 1.25 |
| Kane | |
| Burr Hill | |
| 0 / Not Applicable | |
| None | |
| Private Well | |
| Septic-Private | |
| 11192929 | |
| 0918176003 |
Nearby Schools
| NAME: | DISTRICT: | DISTANCE: | |
|---|---|---|---|
|
Grade School
Ferson Creek Elementary School |
303 | — | |
|
Middle School
Thompson Middle School |
303 | Not in DB | |
|
High School
St Charles North High School |
303 | Not in DB | |
Property History
| DATE: | EVENT: | PRICE: | SOURCE: |
|---|---|---|---|
| 3 May, 2013 | Sold | $708,000 | MRED MLS |
| 28 Feb, 2013 | Under contract | $724,500 | MRED MLS |
| — | Last price change | $745,000 | MRED MLS |
| 6 Nov, 2012 | Listed for sale | $745,000 | MRED MLS |
| 30 Apr, 2019 | Sold | $779,000 | MRED MLS |
| 5 Apr, 2019 | Under contract | $819,900 | MRED MLS |
| 13 Mar, 2019 | Listed for sale | $819,900 | MRED MLS |
| 30 Sep, 2021 | Sold | $1,077,500 | MRED MLS |
| 22 Aug, 2021 | Under contract | $995,000 | MRED MLS |
| 18 Aug, 2021 | Listed for sale | $995,000 | MRED MLS |
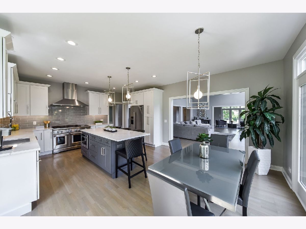




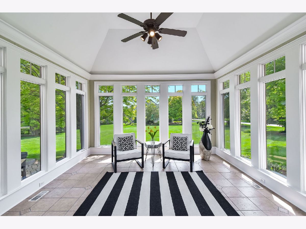
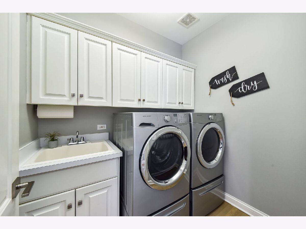
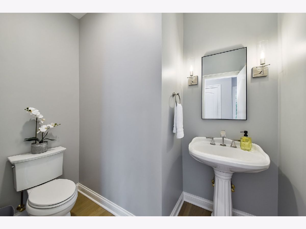
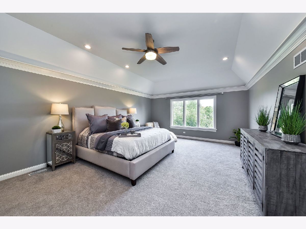
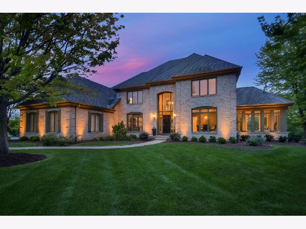

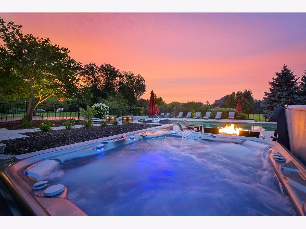

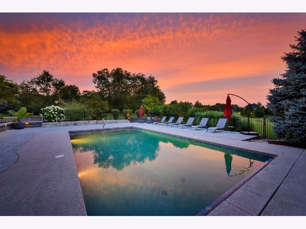
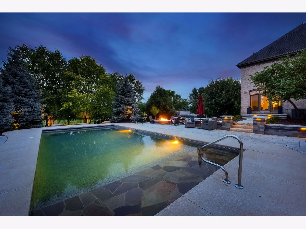
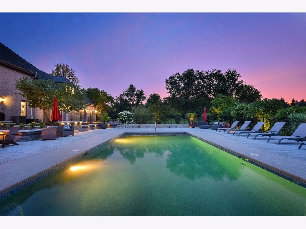
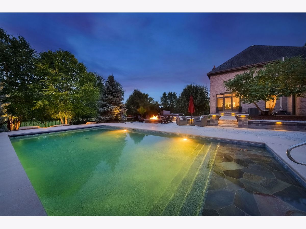
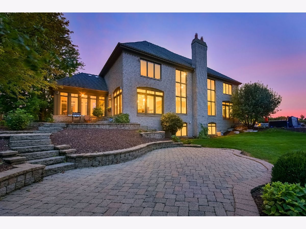
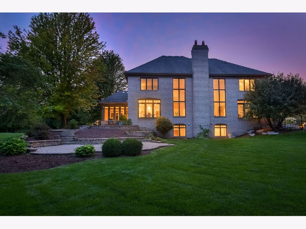
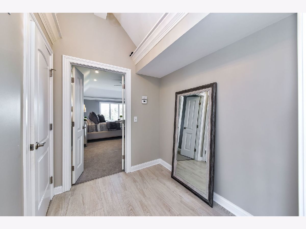
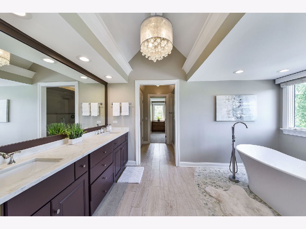
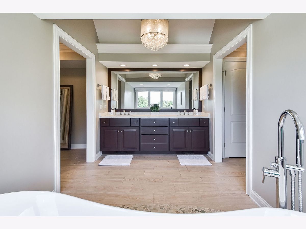
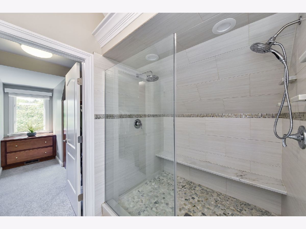
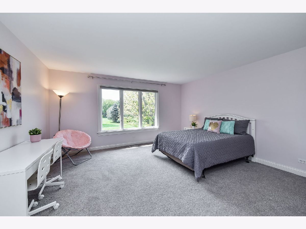
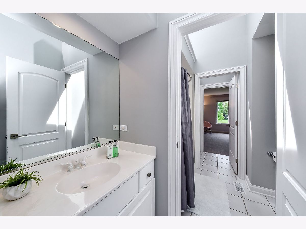
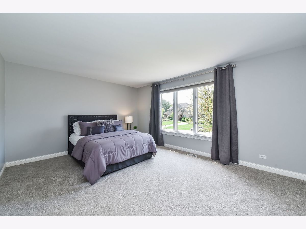
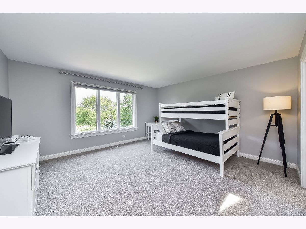
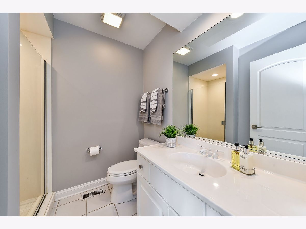
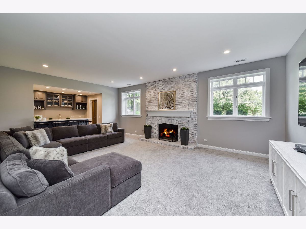
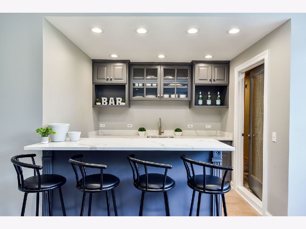
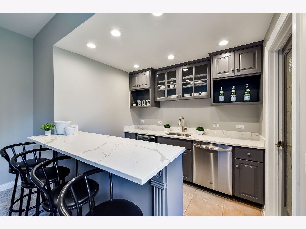
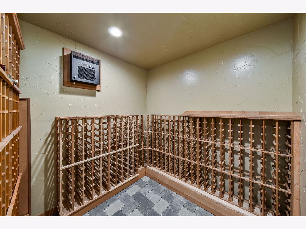
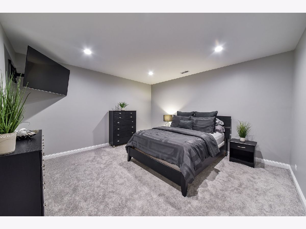
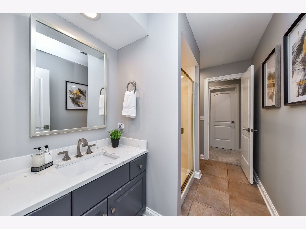
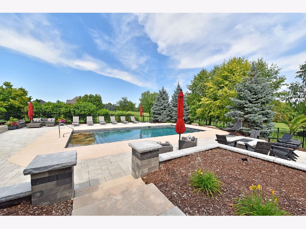
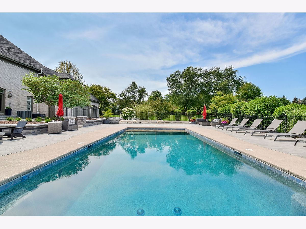
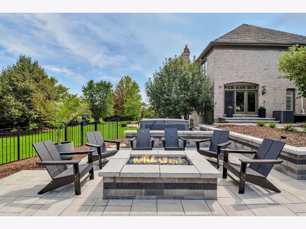
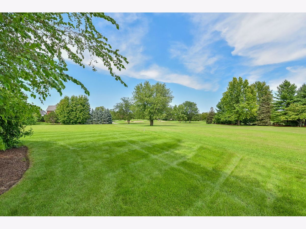
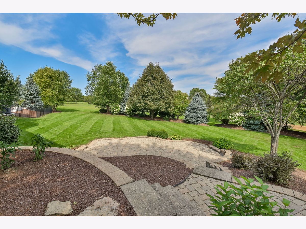
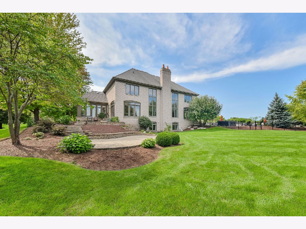

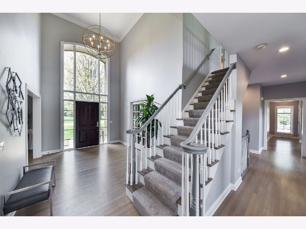

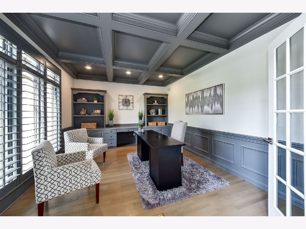
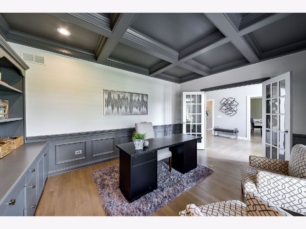
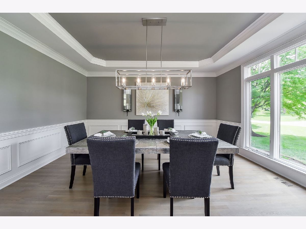
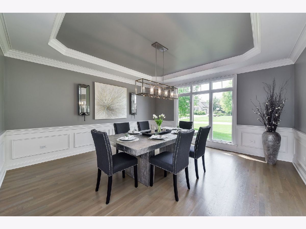
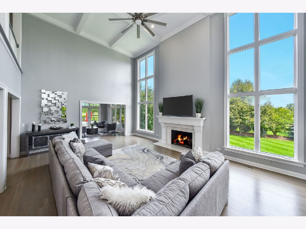
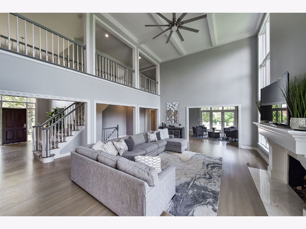
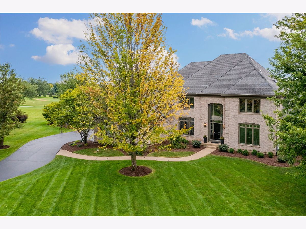
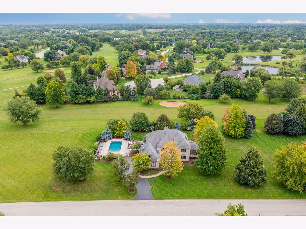

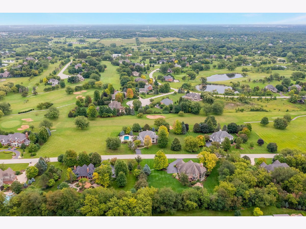

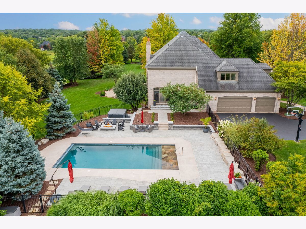
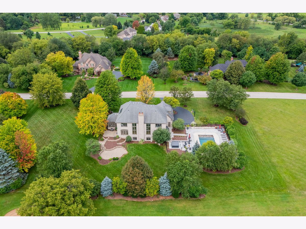
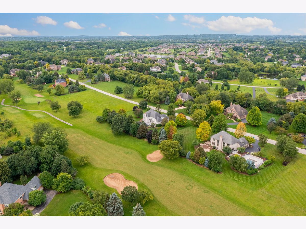
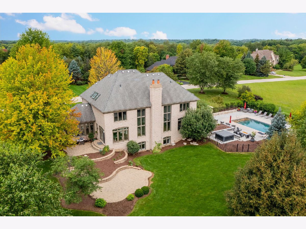
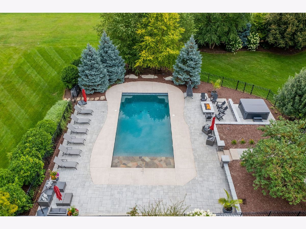
Room Specifics
Total Bedrooms: 5
Bedrooms Above Ground: 4
Bedrooms Below Ground: 1
Dimensions: —
Floor Type: Carpet
Dimensions: —
Floor Type: Carpet
Dimensions: —
Floor Type: Carpet
Dimensions: —
Floor Type: —
Full Bathrooms: 5
Bathroom Amenities: Separate Shower,Double Sink,Double Shower,Soaking Tub
Bathroom in Basement: 1
Rooms: Bedroom 5,Mud Room,Office,Heated Sun Room,Foyer,Other Room,Great Room,Family Room
Basement Description: Finished,Lookout,Rec/Family Area,Storage Space
Other Specifics
| 3 | |
| — | |
| Asphalt | |
| Patio, In Ground Pool, Storms/Screens | |
| Golf Course Lot,Landscaped,Mature Trees,Outdoor Lighting | |
| 286X191 | |
| — | |
| Full | |
| Vaulted/Cathedral Ceilings, Bar-Wet, Hardwood Floors, First Floor Laundry, Built-in Features, Walk-In Closet(s), Coffered Ceiling(s) | |
| Double Oven, Microwave, Dishwasher, Refrigerator, Bar Fridge, Washer, Dryer, Stainless Steel Appliance(s), Cooktop, Water Softener Owned, Gas Cooktop | |
| Not in DB | |
| Street Paved | |
| — | |
| — | |
| Gas Log, Gas Starter |
Tax History
| Year | Property Taxes |
|---|---|
| 2013 | $18,916 |
| 2019 | $17,431 |
| 2021 | $18,982 |
Contact Agent
Nearby Similar Homes
Nearby Sold Comparables
Contact Agent
Listing Provided By
Keller Williams Inspire - Geneva

