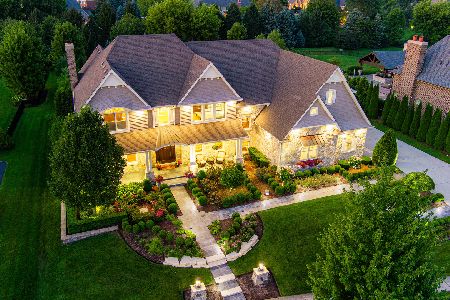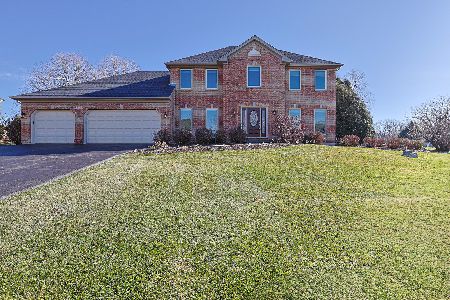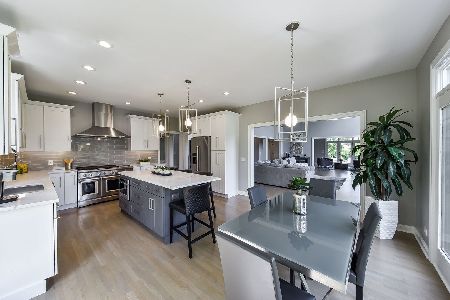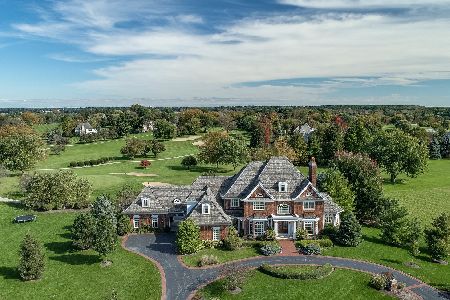5N690 Fairway Drive, St Charles, Illinois 60175
$549,900
|
Sold
|
|
| Status: | Closed |
| Sqft: | 3,552 |
| Cost/Sqft: | $155 |
| Beds: | 4 |
| Baths: | 5 |
| Year Built: | 2000 |
| Property Taxes: | $14,135 |
| Days On Market: | 2028 |
| Lot Size: | 1,34 |
Description
Gorgeous all-brick BURR HILL estate situated on beautifully landscaped 1.3 acre lot features FIRST FLOOR MASTER BEDROOM SUITE. Exquisite craftsmanship and architectural design inside and out. Extensive woodwork and red oak hardwood floors throughout, accented by vaulted and tray ceilings. So many details make this home truly exceptional! The grand, two-story foyer welcomes you to the flowing and open floor plan. Spacious dining room is perfect for families and entertaining. Living room features granite fireplace. Soaring 2-story family room with cathedral beamed ceiling and wall of windows fills home with bright light. Stunning floor-to-ceiling, see-through Fond Du lac stone fireplace separates family room from kitchen. Gourmet kitchen features custom maple cabinetry, granite countertops, large island, butler's pantry with sink, and separate eating area. Spacious first floor master suite features luxurious master bath with double vanities and large soaking tub. Second bedroom has en suite bath and walk-in closet. Spacious third and fourth bedrooms feature Jack and Jill bath. Enjoy outdoor entertaining at it's finest in the incredible backyard! Expansive 700 SF multi-level deck, paver patio, and custom built 3-season gazebo nestled on private lot backing to mature trees makes this your own private retreat! Home also includes 3-car garage. Award winning St. Charles schools. Close to shopping, dining, and other amenities, 15 min to METRA train. You will fall in love with this home!!
Property Specifics
| Single Family | |
| — | |
| Traditional | |
| 2000 | |
| Full | |
| — | |
| No | |
| 1.34 |
| Kane | |
| Burr Hill | |
| 0 / Not Applicable | |
| None | |
| Private Well | |
| Septic-Private | |
| 10775119 | |
| 0918175002 |
Nearby Schools
| NAME: | DISTRICT: | DISTANCE: | |
|---|---|---|---|
|
Grade School
Ferson Creek Elementary School |
303 | — | |
|
Middle School
Haines Middle School |
303 | Not in DB | |
|
High School
St Charles North High School |
303 | Not in DB | |
Property History
| DATE: | EVENT: | PRICE: | SOURCE: |
|---|---|---|---|
| 4 Dec, 2017 | Under contract | $0 | MRED MLS |
| 6 Sep, 2017 | Listed for sale | $0 | MRED MLS |
| 17 Aug, 2020 | Sold | $549,900 | MRED MLS |
| 10 Jul, 2020 | Under contract | $549,900 | MRED MLS |
| 7 Jul, 2020 | Listed for sale | $549,900 | MRED MLS |
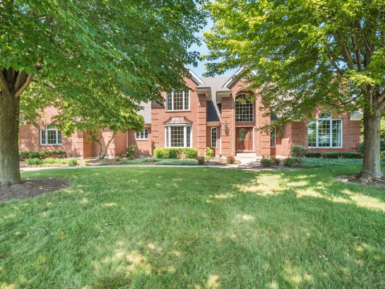
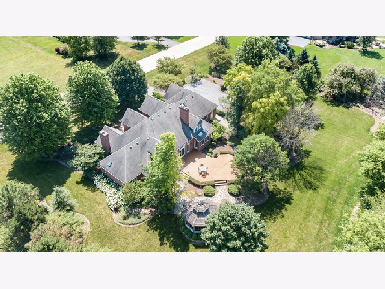
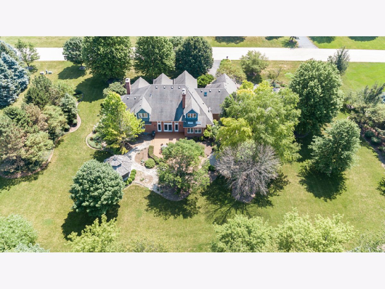
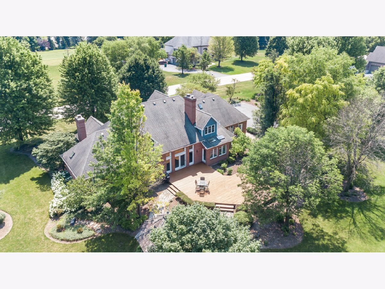
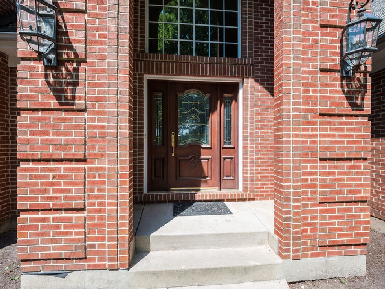
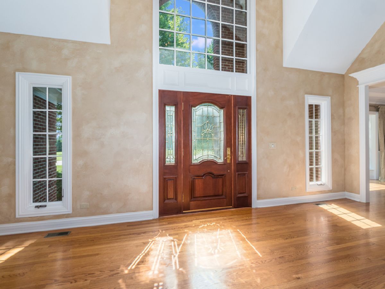
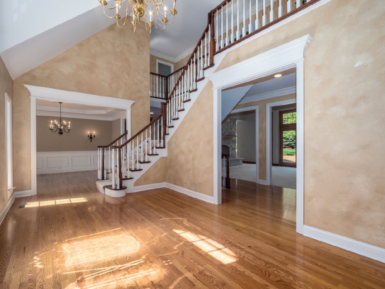
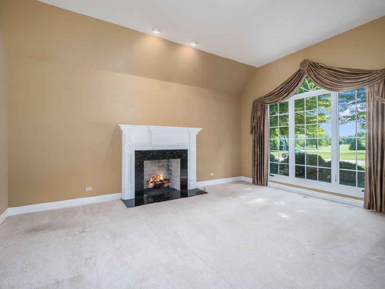
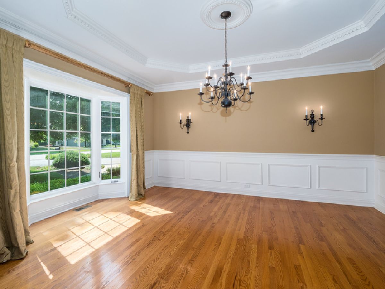
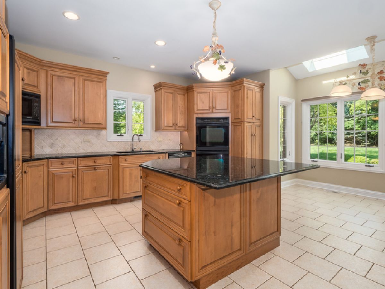
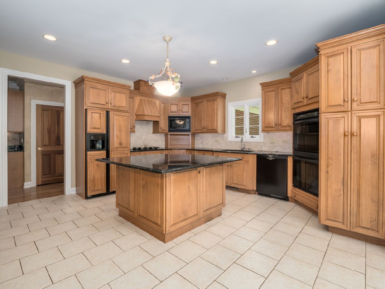
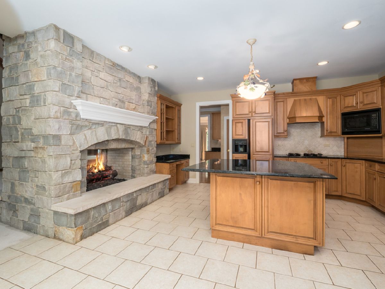
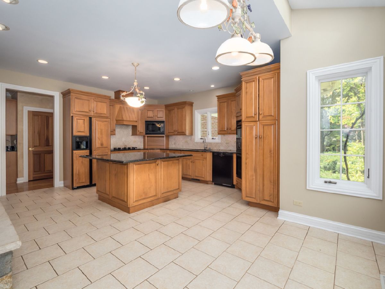
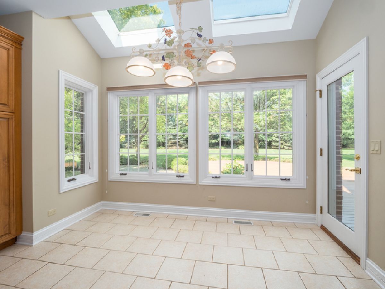
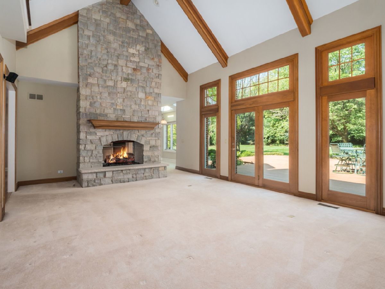
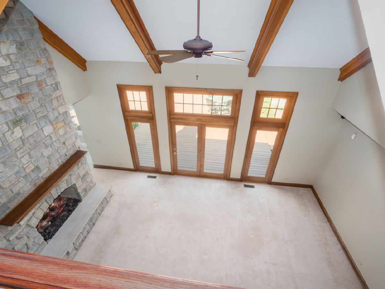
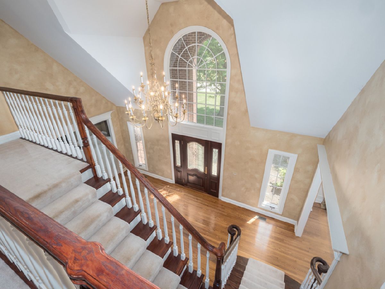
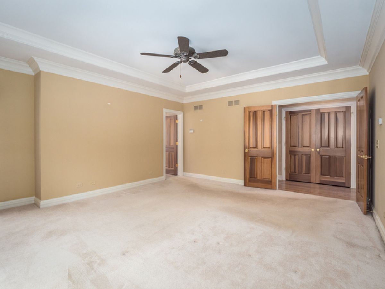
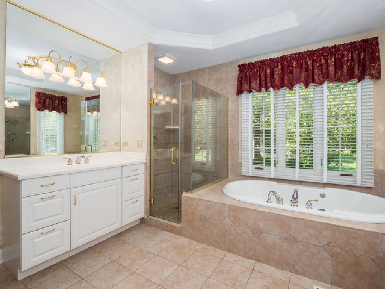
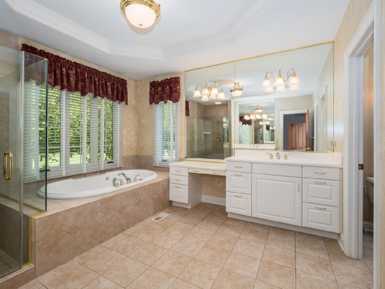
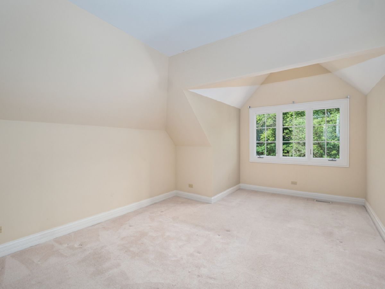
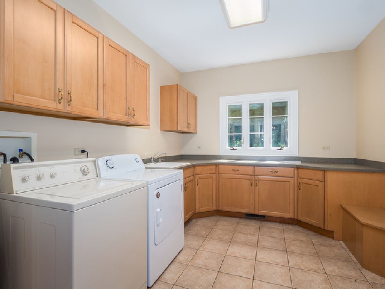
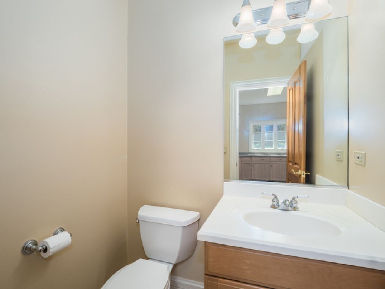
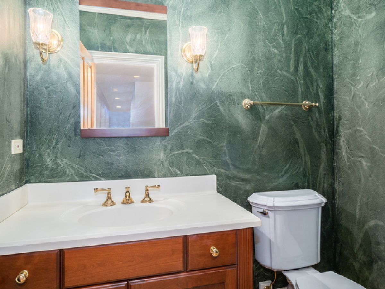
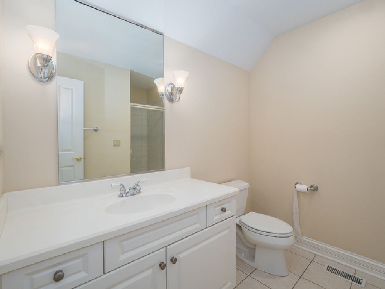
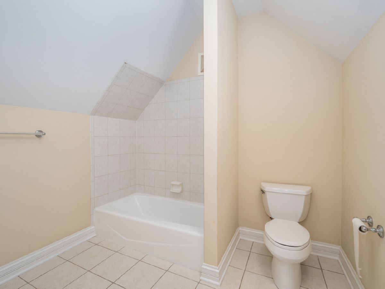
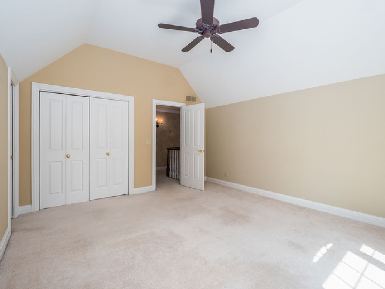
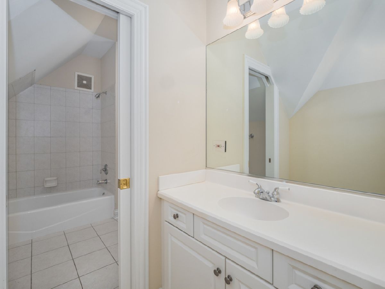
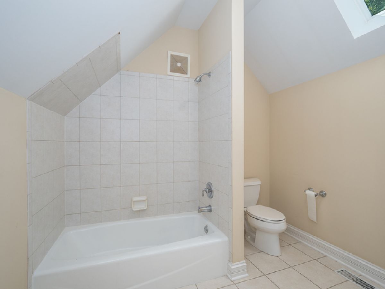
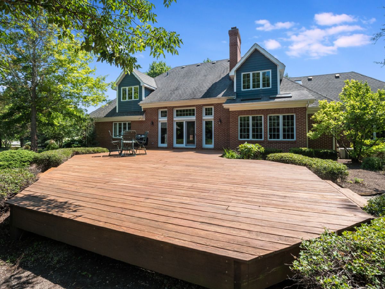
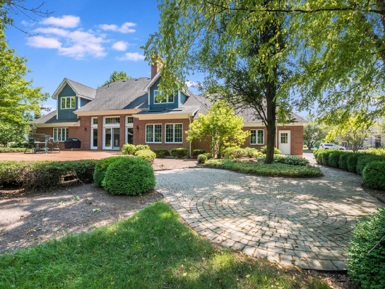
Room Specifics
Total Bedrooms: 4
Bedrooms Above Ground: 4
Bedrooms Below Ground: 0
Dimensions: —
Floor Type: Carpet
Dimensions: —
Floor Type: Carpet
Dimensions: —
Floor Type: Carpet
Full Bathrooms: 5
Bathroom Amenities: Whirlpool,Separate Shower,Double Sink
Bathroom in Basement: 0
Rooms: Foyer
Basement Description: Unfinished,Exterior Access
Other Specifics
| 3 | |
| Concrete Perimeter | |
| Asphalt | |
| Deck, Patio | |
| Forest Preserve Adjacent,Landscaped,Wooded | |
| 277X220X257X217 | |
| — | |
| Full | |
| Vaulted/Cathedral Ceilings, Skylight(s), Bar-Wet, Hardwood Floors, First Floor Laundry, First Floor Full Bath | |
| Range, Microwave, Refrigerator, Washer, Dryer | |
| Not in DB | |
| Park, Pool, Tennis Court(s), Street Paved | |
| — | |
| — | |
| Double Sided, Gas Log |
Tax History
| Year | Property Taxes |
|---|---|
| 2020 | $14,135 |
Contact Agent
Nearby Similar Homes
Nearby Sold Comparables
Contact Agent
Listing Provided By
Grandview Realty, LLC

