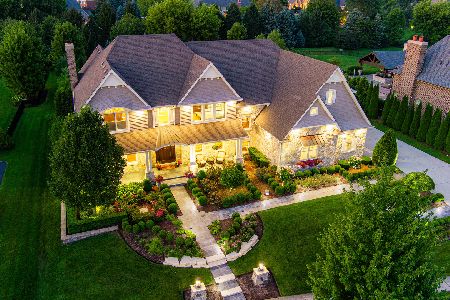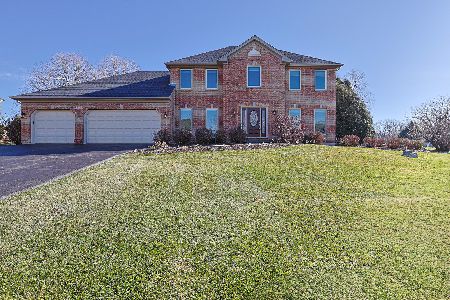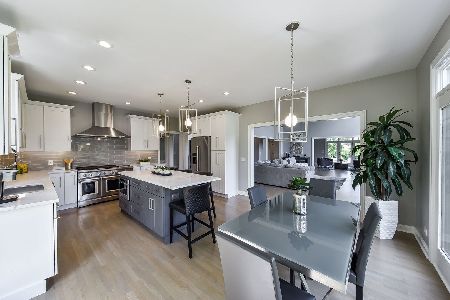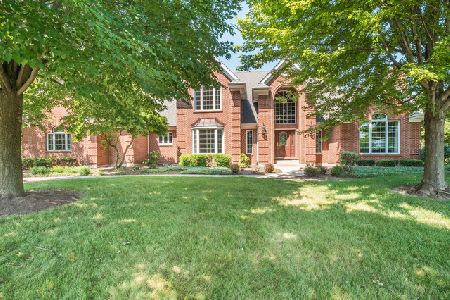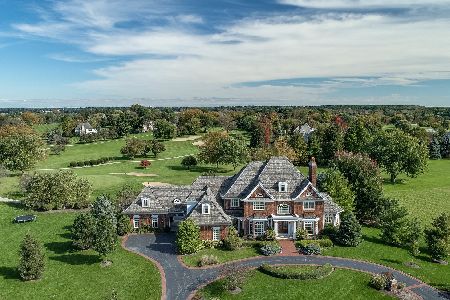5N677 Fairway Drive, St Charles, Illinois 60175
$708,000
|
Sold
|
|
| Status: | Closed |
| Sqft: | 4,490 |
| Cost/Sqft: | $161 |
| Beds: | 4 |
| Baths: | 5 |
| Year Built: | 2000 |
| Property Taxes: | $18,916 |
| Days On Market: | 4829 |
| Lot Size: | 1,25 |
Description
BURR HILL BEAUTY! Over 5,600 sq feet of luxurious finished living space! 1st flr den w/ coffered ceiling, dining room w/ wainscoating, tray ceiling.Family rm w/ 2 story fp! Spacious kitchen/eating area. Master w/ tray ceiling, private bathroom & walk-in. 4 seasons sunrm! Finished English basement w/ exercise rm/5th bedrm, storage, wine cellar, wet bar, fireplace! Four paver patios! Golf Course Views! 1.25 acres!
Property Specifics
| Single Family | |
| — | |
| Traditional | |
| 2000 | |
| Full,English | |
| — | |
| No | |
| 1.25 |
| Kane | |
| Burr Hill | |
| 0 / Not Applicable | |
| None | |
| Private Well | |
| Septic-Private | |
| 08215732 | |
| 0918176003 |
Nearby Schools
| NAME: | DISTRICT: | DISTANCE: | |
|---|---|---|---|
|
Grade School
Ferson Creek Elementary School |
303 | — | |
|
Middle School
Haines Middle School |
303 | Not in DB | |
|
High School
St Charles North High School |
303 | Not in DB | |
Property History
| DATE: | EVENT: | PRICE: | SOURCE: |
|---|---|---|---|
| 3 May, 2013 | Sold | $708,000 | MRED MLS |
| 28 Feb, 2013 | Under contract | $724,500 | MRED MLS |
| — | Last price change | $745,000 | MRED MLS |
| 6 Nov, 2012 | Listed for sale | $745,000 | MRED MLS |
| 30 Apr, 2019 | Sold | $779,000 | MRED MLS |
| 5 Apr, 2019 | Under contract | $819,900 | MRED MLS |
| 13 Mar, 2019 | Listed for sale | $819,900 | MRED MLS |
| 30 Sep, 2021 | Sold | $1,077,500 | MRED MLS |
| 22 Aug, 2021 | Under contract | $995,000 | MRED MLS |
| 18 Aug, 2021 | Listed for sale | $995,000 | MRED MLS |
Room Specifics
Total Bedrooms: 4
Bedrooms Above Ground: 4
Bedrooms Below Ground: 0
Dimensions: —
Floor Type: Carpet
Dimensions: —
Floor Type: Carpet
Dimensions: —
Floor Type: Carpet
Full Bathrooms: 5
Bathroom Amenities: Whirlpool,Separate Shower,Double Sink
Bathroom in Basement: 1
Rooms: Eating Area,Exercise Room,Foyer,Library,Media Room,Recreation Room,Heated Sun Room,Other Room
Basement Description: Partially Finished
Other Specifics
| 3 | |
| Concrete Perimeter | |
| Asphalt,Side Drive | |
| Patio | |
| Golf Course Lot,Landscaped | |
| 286X191 | |
| Unfinished | |
| Full | |
| Vaulted/Cathedral Ceilings, Bar-Wet, Hardwood Floors, First Floor Laundry | |
| Double Oven, Range, Microwave, Dishwasher, Refrigerator, Bar Fridge, Washer, Dryer, Disposal | |
| Not in DB | |
| Clubhouse, Pool, Tennis Courts, Street Lights, Street Paved | |
| — | |
| — | |
| Wood Burning, Gas Starter |
Tax History
| Year | Property Taxes |
|---|---|
| 2013 | $18,916 |
| 2019 | $17,431 |
| 2021 | $18,982 |
Contact Agent
Nearby Similar Homes
Nearby Sold Comparables
Contact Agent
Listing Provided By
The HomeCourt Real Estate

