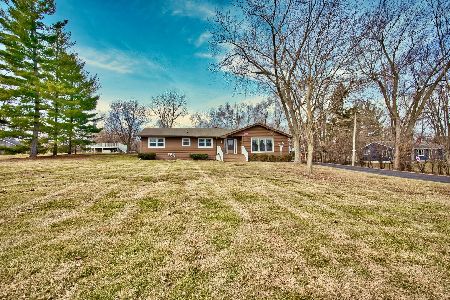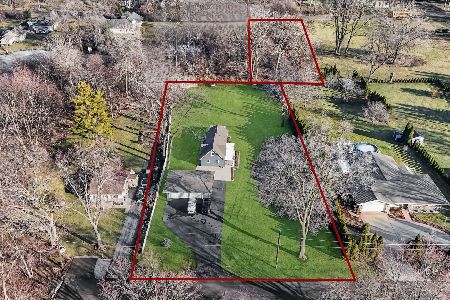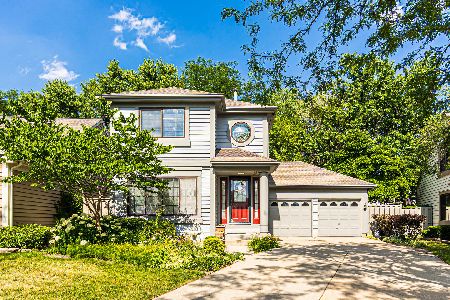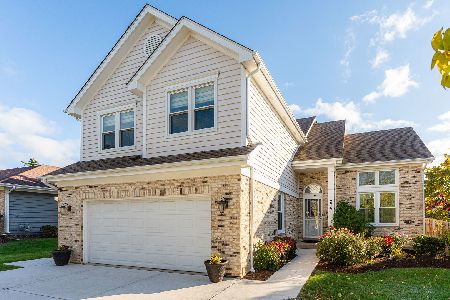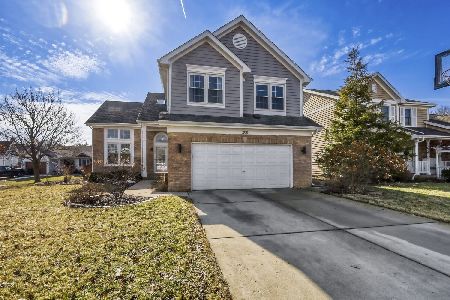5N770 Santa Fe Trail, Bloomingdale, Illinois 60108
$430,000
|
Sold
|
|
| Status: | Closed |
| Sqft: | 1,883 |
| Cost/Sqft: | $212 |
| Beds: | 3 |
| Baths: | 3 |
| Year Built: | 1977 |
| Property Taxes: | $8,457 |
| Days On Market: | 841 |
| Lot Size: | 0,47 |
Description
Experience the allure of a superb location with 5N770 Sante Fe Trail, Bloomingdale, IL-priced to reflect its condition. This captivating 3-bedroom, 3-bathroom gem presents a golden opportunity in a sought-after area. The residence flaunts a fully finished basement that includes a kitchenette with a refrigerator, sink, and intimate eating area, minus a stove. Set against the tranquil backdrop of a picturesque pond, this corner lot is a haven for expansive family fun and entertainment. The home doesn't skimp on amenities, offering a whole house generator for uninterrupted comfort and a suite of upgraded stainless steel appliances for the culinary enthusiast, featuring a DCS by Fisher & Paykel 5 burner stove top with downdraft vent, a harmonizing double oven, and a GE Profile refrigerator. Luxuriate in the master bath's walk-in tiled shower designed for relaxation. Elegance meets comfort in the living and dining room combination that seamlessly transitions into a family room. This space grants access to a generous deck with a gazebo, facing the serene pond, perfect for peaceful moments or hosting gatherings. A newer HVAC system ensures a climate-controlled environment all year round. While the home is in commendable condition, it's sold as-is, allowing you to personalize it to your taste. It also boasts a 2-car attached garage and an exquisitely landscaped yard. Operating on well and septic systems, this Bloomingdale property is not just a house, but a retreat awaiting your touch.
Property Specifics
| Single Family | |
| — | |
| — | |
| 1977 | |
| — | |
| RANCH | |
| Yes | |
| 0.47 |
| Du Page | |
| Branigars Lake Woods | |
| — / Not Applicable | |
| — | |
| — | |
| — | |
| 11927233 | |
| 0217201001 |
Nearby Schools
| NAME: | DISTRICT: | DISTANCE: | |
|---|---|---|---|
|
Grade School
Cloverdale Elementary School |
93 | — | |
|
Middle School
Stratford Middle School |
93 | Not in DB | |
|
High School
Glenbard North High School |
87 | Not in DB | |
Property History
| DATE: | EVENT: | PRICE: | SOURCE: |
|---|---|---|---|
| 8 Dec, 2023 | Sold | $430,000 | MRED MLS |
| 11 Nov, 2023 | Under contract | $399,000 | MRED MLS |
| 10 Nov, 2023 | Listed for sale | $399,000 | MRED MLS |
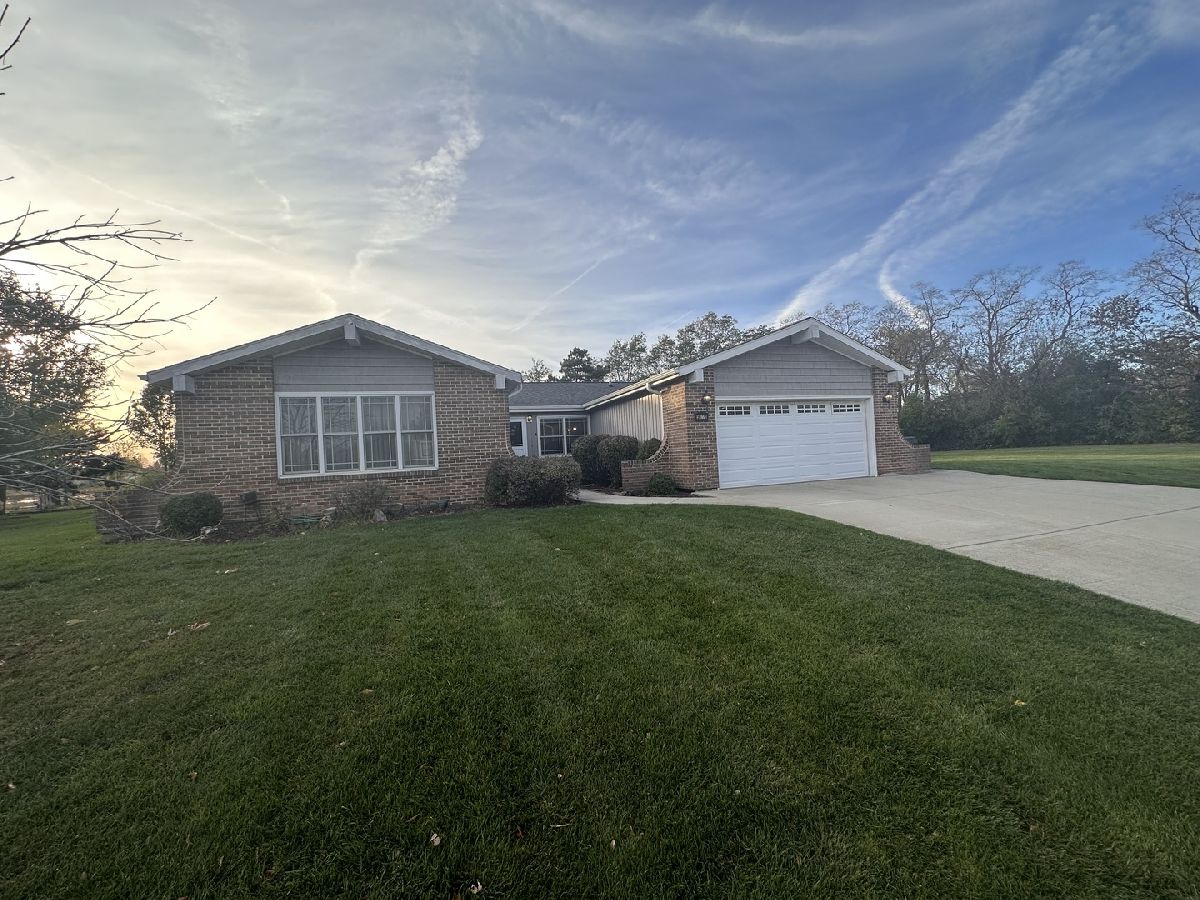













































Room Specifics
Total Bedrooms: 3
Bedrooms Above Ground: 3
Bedrooms Below Ground: 0
Dimensions: —
Floor Type: —
Dimensions: —
Floor Type: —
Full Bathrooms: 3
Bathroom Amenities: Double Sink
Bathroom in Basement: 1
Rooms: —
Basement Description: Finished
Other Specifics
| 2 | |
| — | |
| Concrete | |
| — | |
| — | |
| 155.4X140.3X154.9X130 | |
| — | |
| — | |
| — | |
| — | |
| Not in DB | |
| — | |
| — | |
| — | |
| — |
Tax History
| Year | Property Taxes |
|---|---|
| 2023 | $8,457 |
Contact Agent
Nearby Similar Homes
Nearby Sold Comparables
Contact Agent
Listing Provided By
RE/MAX Suburban

