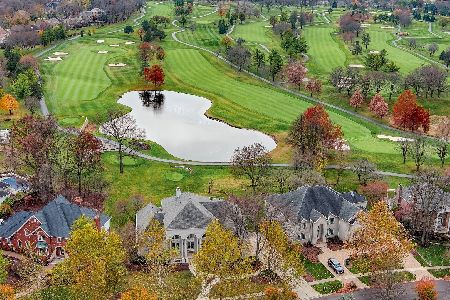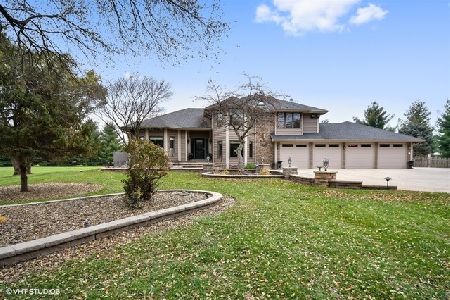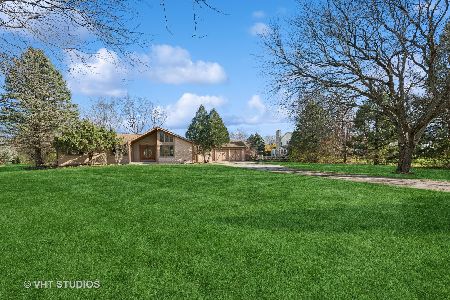5N773 Dunham Trails Road, Wayne, Illinois 60184
$490,000
|
Sold
|
|
| Status: | Closed |
| Sqft: | 3,100 |
| Cost/Sqft: | $164 |
| Beds: | 4 |
| Baths: | 3 |
| Year Built: | 1987 |
| Property Taxes: | $11,432 |
| Days On Market: | 1918 |
| Lot Size: | 2,20 |
Description
Gorgeous wooded setting with ample mature trees on 2.2 acres. Privacy & seclusion is what this beautiful 2 story home offers. Amazing home with hardwood floors throughout. 4 bedrooms, 2-1/2 baths. Chefs kitchen with sub zero built in fridge, wolf double ovens & cook top. Beautiful cabinetry with exquisite granite, under cabinet lights, ample can lights, and granite back splash. Plenty of space for kitchen table & chairs. 1st floor den boasts vaulted hardwood ceiling with skylights. Den can also be used as a bedroom. Generous size formal dining area right off the kitchen with convenient bar area. First floor laundry with tons of cabinets, granite countertops and access door to the yard. Generous sized rooms throughout to enjoy & entertain. An abundance of natural light. 2 new furnaces and air conditioners. 50 year architectural roof with ice guards. Heated oversized 4 car garage at 75,000 BTU with 220 amp plugs. Turn around driveway. Access to the basement through the garage. Thermostats and security system are wifi accessible. Home comes with 2-50-gallon water heaters. Full size basement to make your own. Gas hookup for grilling. This lot is zoned for 2 horses. Horse riding trails. Close to schools, shopping, restaurants, trails, and downtown St. Charles. Come see this lovely home. Make some new memories. Make it yours.
Property Specifics
| Single Family | |
| — | |
| — | |
| 1987 | |
| Full | |
| — | |
| No | |
| 2.2 |
| Kane | |
| Dunham Trails | |
| 225 / Annual | |
| Other | |
| Private Well | |
| Septic-Private | |
| 10801344 | |
| 0913200025 |
Nearby Schools
| NAME: | DISTRICT: | DISTANCE: | |
|---|---|---|---|
|
Grade School
Wayne Elementary School |
46 | — | |
|
Middle School
Kenyon Woods Middle School |
46 | Not in DB | |
|
High School
South Elgin High School |
46 | Not in DB | |
Property History
| DATE: | EVENT: | PRICE: | SOURCE: |
|---|---|---|---|
| 1 Mar, 2016 | Sold | $460,000 | MRED MLS |
| 2 Feb, 2016 | Under contract | $498,500 | MRED MLS |
| — | Last price change | $525,000 | MRED MLS |
| 18 Feb, 2015 | Listed for sale | $545,000 | MRED MLS |
| 1 Dec, 2020 | Sold | $490,000 | MRED MLS |
| 16 Oct, 2020 | Under contract | $509,900 | MRED MLS |
| — | Last price change | $519,900 | MRED MLS |
| 31 Jul, 2020 | Listed for sale | $525,900 | MRED MLS |
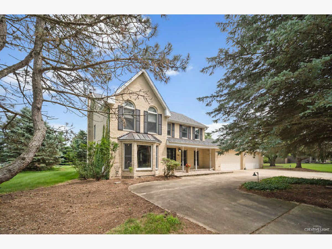
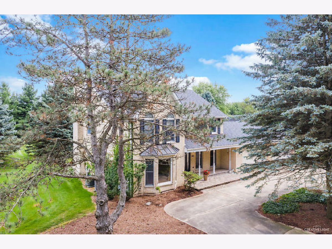
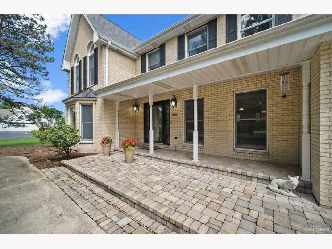
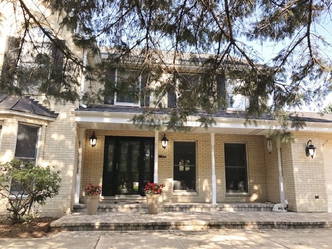
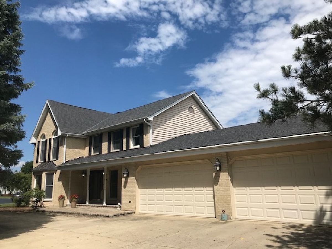
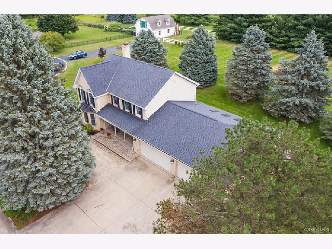
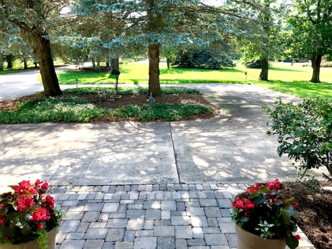
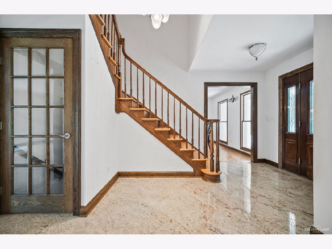
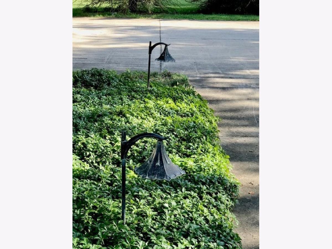
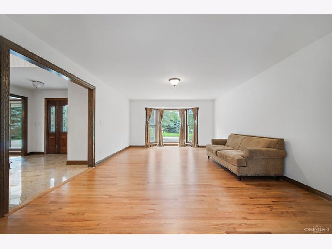
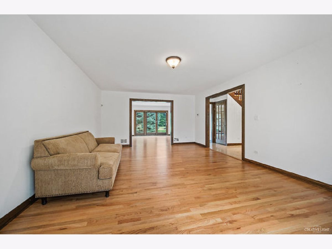
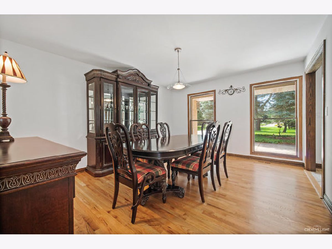
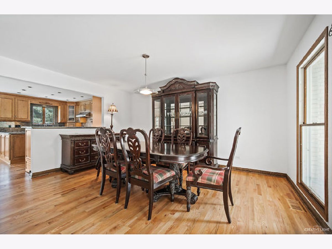
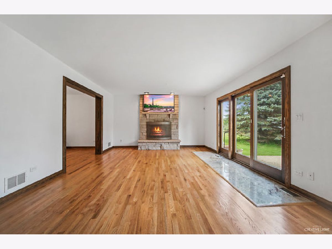
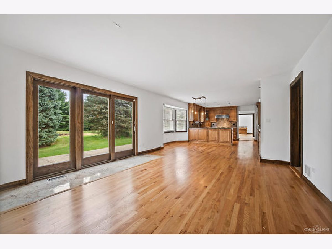
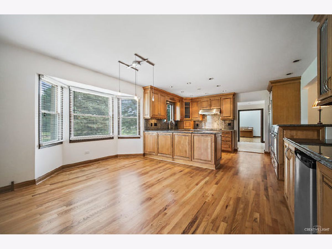
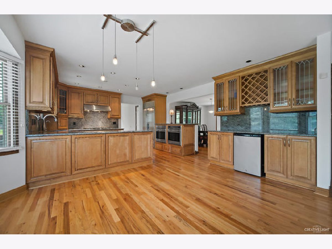
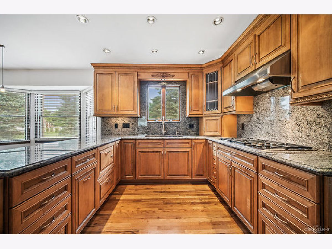
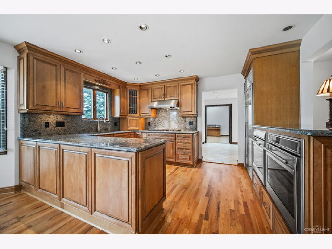
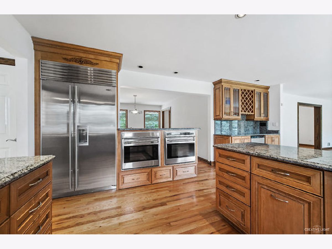
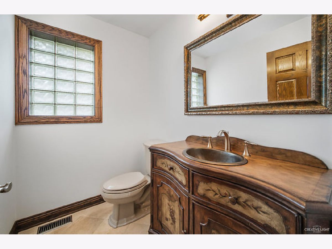
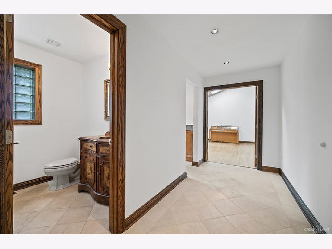
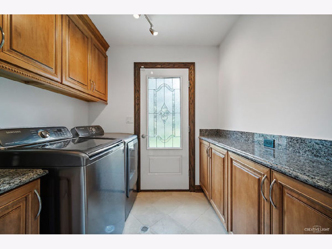
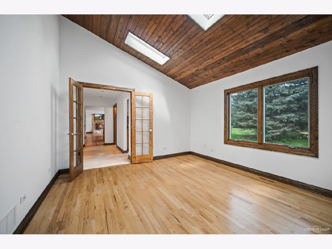
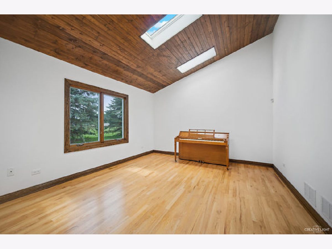
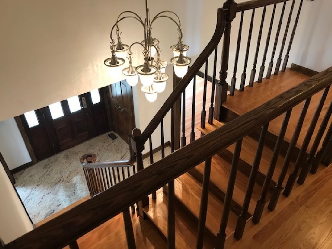
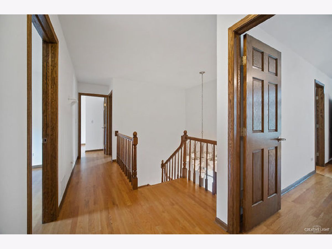
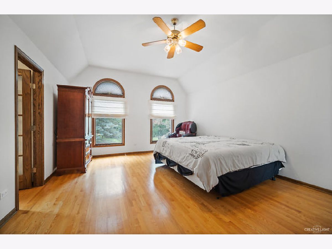
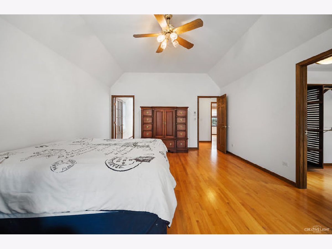
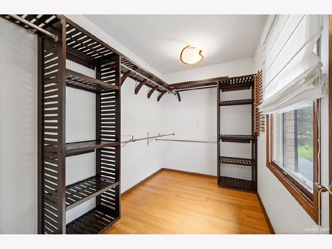
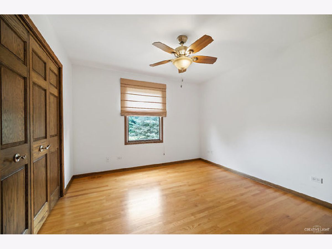
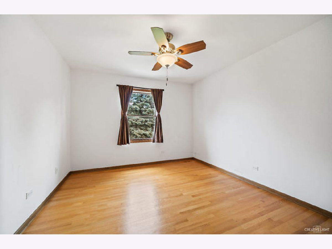
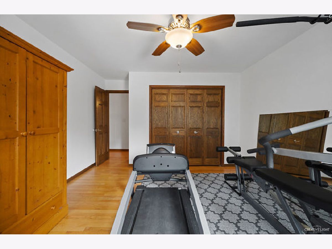
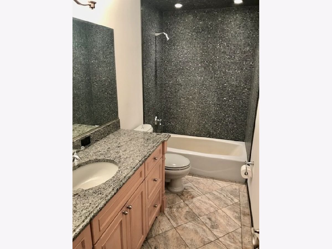
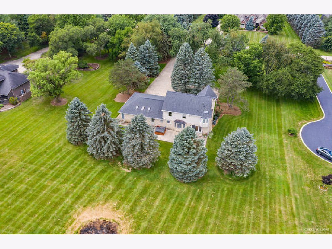
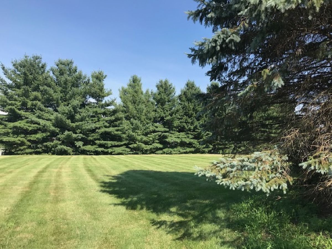
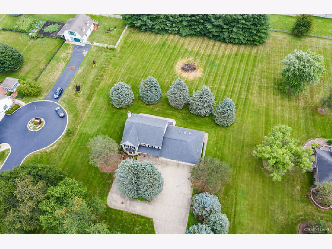
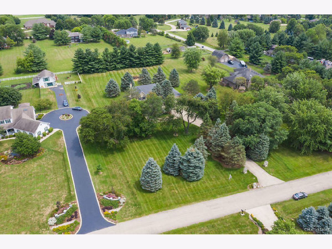
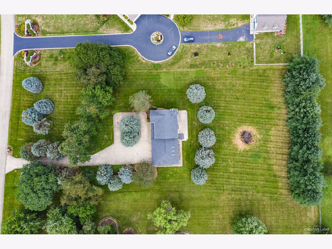
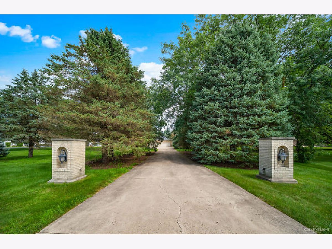
Room Specifics
Total Bedrooms: 4
Bedrooms Above Ground: 4
Bedrooms Below Ground: 0
Dimensions: —
Floor Type: Hardwood
Dimensions: —
Floor Type: Hardwood
Dimensions: —
Floor Type: Hardwood
Full Bathrooms: 3
Bathroom Amenities: Whirlpool,Separate Shower
Bathroom in Basement: 0
Rooms: Foyer,Den
Basement Description: Partially Finished
Other Specifics
| 4 | |
| Concrete Perimeter | |
| Concrete | |
| Patio, Porch, Hot Tub, Storms/Screens | |
| Horses Allowed,Landscaped,Wooded,Mature Trees | |
| 204X446X202X468 | |
| Pull Down Stair | |
| Full | |
| Vaulted/Cathedral Ceilings, Skylight(s), Bar-Dry, Hardwood Floors, First Floor Laundry | |
| Double Oven, Microwave, Dishwasher, High End Refrigerator, Washer, Dryer, Stainless Steel Appliance(s), Wine Refrigerator, Cooktop, Built-In Oven | |
| Not in DB | |
| Horse-Riding Area, Horse-Riding Trails, Curbs, Street Paved | |
| — | |
| — | |
| Wood Burning, Gas Starter, Includes Accessories |
Tax History
| Year | Property Taxes |
|---|---|
| 2016 | $14,818 |
| 2020 | $11,432 |
Contact Agent
Nearby Similar Homes
Nearby Sold Comparables
Contact Agent
Listing Provided By
Realstar Realty, Inc

