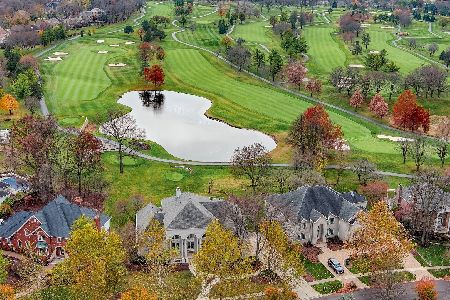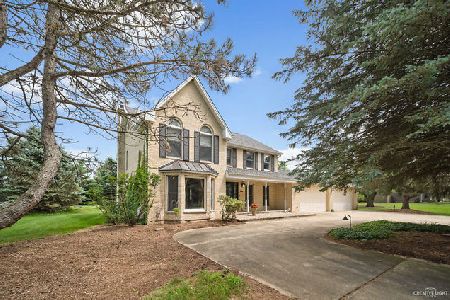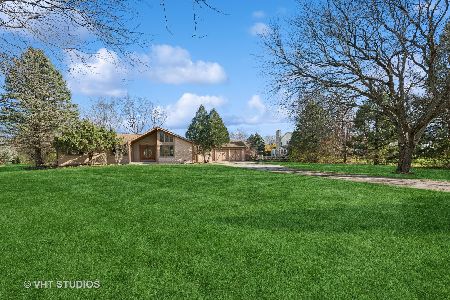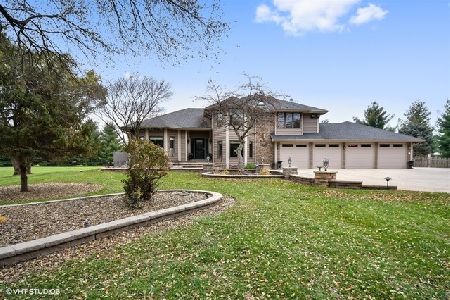5N805 Dunham Trails Road, Wayne, Illinois 60184
$650,000
|
Sold
|
|
| Status: | Closed |
| Sqft: | 4,373 |
| Cost/Sqft: | $153 |
| Beds: | 4 |
| Baths: | 4 |
| Year Built: | 2000 |
| Property Taxes: | $20,658 |
| Days On Market: | 3416 |
| Lot Size: | 2,04 |
Description
Stunning Elegant Equestrian Estate situated on 2+ acres with riding trail access. Majestic roundabout driveway leads to your luxury custom-built home. Enjoy nearly 4,400 square feet with 9-foot ceilings throughout. Expansive kitchen with butler pantry, wine rack and large island. Inviting stone fireplace in family room with beautiful beamed beadboard ceiling. Music room, four bedrooms, 3.5 bath and first-floor office. Master suite with tray ceiling and luxury bath with marble whirlpool tub. Relax in the sunroom and take in the gorgeous views of your horses grazing in their fenced paddock. Custom-built three-stall barn is nearly 1,200 square feet with reinforced concrete foundation, electric and water available. Gather eggs from the chickens in your custom-built chicken coop. Large deck is ideal for entertaining or a quiet night soaking in your hot tub under the gazebo. Five-car garage and street-grade driveway. Enjoy rural country living in the heart of Fox Valley. A rare find!
Property Specifics
| Single Family | |
| — | |
| — | |
| 2000 | |
| Full | |
| — | |
| No | |
| 2.04 |
| Kane | |
| Dunham Trails | |
| 0 / Not Applicable | |
| None | |
| Private Well | |
| Septic-Private | |
| 09268149 | |
| 0913200024 |
Nearby Schools
| NAME: | DISTRICT: | DISTANCE: | |
|---|---|---|---|
|
Grade School
Wayne Elementary School |
46 | — | |
|
Middle School
Kenyon Woods Middle School |
46 | Not in DB | |
|
High School
South Elgin High School |
46 | Not in DB | |
Property History
| DATE: | EVENT: | PRICE: | SOURCE: |
|---|---|---|---|
| 17 Oct, 2016 | Sold | $650,000 | MRED MLS |
| 7 Sep, 2016 | Under contract | $669,900 | MRED MLS |
| — | Last price change | $674,900 | MRED MLS |
| 23 Jun, 2016 | Listed for sale | $674,900 | MRED MLS |
Room Specifics
Total Bedrooms: 4
Bedrooms Above Ground: 4
Bedrooms Below Ground: 0
Dimensions: —
Floor Type: Carpet
Dimensions: —
Floor Type: Carpet
Dimensions: —
Floor Type: Carpet
Full Bathrooms: 4
Bathroom Amenities: Whirlpool,Separate Shower,Double Sink
Bathroom in Basement: 0
Rooms: Eating Area,Office,Heated Sun Room
Basement Description: Unfinished,Exterior Access
Other Specifics
| 5 | |
| Concrete Perimeter | |
| Asphalt,Circular | |
| Deck, Hot Tub, Gazebo, Storms/Screens | |
| Horses Allowed,Landscaped,Wooded | |
| 462X200 | |
| — | |
| Full | |
| Vaulted/Cathedral Ceilings, Skylight(s), Hardwood Floors, First Floor Laundry | |
| Double Oven, Range, Microwave, Dishwasher, Refrigerator | |
| Not in DB | |
| Horse-Riding Area, Horse-Riding Trails, Street Paved | |
| — | |
| — | |
| — |
Tax History
| Year | Property Taxes |
|---|---|
| 2016 | $20,658 |
Contact Agent
Nearby Similar Homes
Nearby Sold Comparables
Contact Agent
Listing Provided By
Keller Williams Infinity








