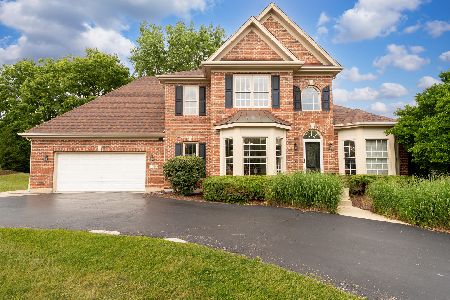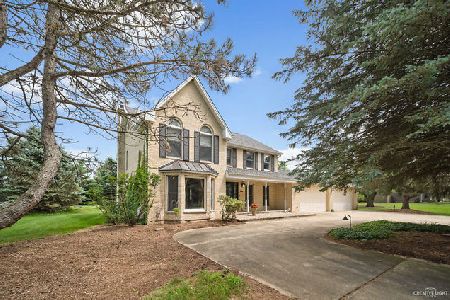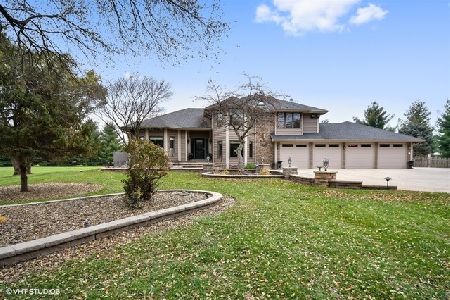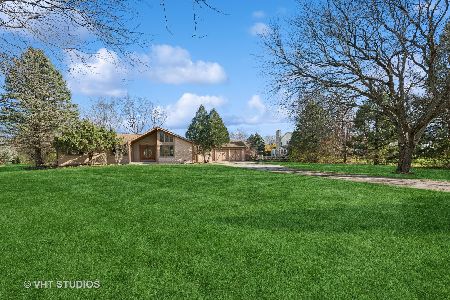5N773 Dunham Trails Road, Wayne, Illinois 60184
$460,000
|
Sold
|
|
| Status: | Closed |
| Sqft: | 3,085 |
| Cost/Sqft: | $162 |
| Beds: | 4 |
| Baths: | 3 |
| Year Built: | 1987 |
| Property Taxes: | $14,818 |
| Days On Market: | 3952 |
| Lot Size: | 2,20 |
Description
It's all about Location & Quality! Absolute beauty on 2+ acre estate lot in historic Wayne - zoned for 2 horses! Plenty of room for barn or swimming pool. Basically, the whole house has been revamped over the last 10 years with top-quality materials & WOW! High-end Kitchen re-design is phenomenal w/ Fischer-Paykel 2-drawer dishwasher, Sub Zero fridge, Wolf double ovens & cooktop! 50-year architectural roof with 6' of ice guard, gleaming oak floors, stairs, doors & trim, glistening granite & tile, and Andersen windows attest to the highest quality. New in 2015: concrete/paver brick front porch, high-end washer/dryer and two 50-gallon water heaters!! Vaulted Sun Rm/Study allows flexibility as 1st floor Bedroom. 4 car garage! Live the life YOU want!
Property Specifics
| Single Family | |
| — | |
| Traditional | |
| 1987 | |
| Full | |
| — | |
| No | |
| 2.2 |
| Kane | |
| Dunham Trails | |
| 225 / Annual | |
| Other | |
| Private Well | |
| Septic-Private | |
| 08843502 | |
| 0913200025 |
Nearby Schools
| NAME: | DISTRICT: | DISTANCE: | |
|---|---|---|---|
|
Grade School
Wayne Elementary School |
46 | — | |
|
Middle School
Kenyon Woods Middle School |
46 | Not in DB | |
|
High School
South Elgin High School |
46 | Not in DB | |
Property History
| DATE: | EVENT: | PRICE: | SOURCE: |
|---|---|---|---|
| 1 Mar, 2016 | Sold | $460,000 | MRED MLS |
| 2 Feb, 2016 | Under contract | $498,500 | MRED MLS |
| — | Last price change | $525,000 | MRED MLS |
| 18 Feb, 2015 | Listed for sale | $545,000 | MRED MLS |
| 1 Dec, 2020 | Sold | $490,000 | MRED MLS |
| 16 Oct, 2020 | Under contract | $509,900 | MRED MLS |
| — | Last price change | $519,900 | MRED MLS |
| 31 Jul, 2020 | Listed for sale | $525,900 | MRED MLS |
Room Specifics
Total Bedrooms: 4
Bedrooms Above Ground: 4
Bedrooms Below Ground: 0
Dimensions: —
Floor Type: Hardwood
Dimensions: —
Floor Type: Hardwood
Dimensions: —
Floor Type: Hardwood
Full Bathrooms: 3
Bathroom Amenities: Whirlpool,Separate Shower
Bathroom in Basement: 0
Rooms: Exercise Room,Foyer,Sun Room
Basement Description: Partially Finished,Exterior Access
Other Specifics
| 4 | |
| Concrete Perimeter | |
| Concrete | |
| Patio, Porch, Storms/Screens | |
| Horses Allowed,Landscaped,Wooded | |
| 204X446X202X468 | |
| Pull Down Stair | |
| Full | |
| Vaulted/Cathedral Ceilings, Skylight(s), Bar-Dry, Hardwood Floors, First Floor Laundry | |
| Double Oven, Range, Dishwasher, High End Refrigerator, Washer, Dryer, Stainless Steel Appliance(s), Wine Refrigerator | |
| Not in DB | |
| Horse-Riding Trails, Street Paved | |
| — | |
| — | |
| Wood Burning, Gas Starter, Includes Accessories |
Tax History
| Year | Property Taxes |
|---|---|
| 2016 | $14,818 |
| 2020 | $11,432 |
Contact Agent
Nearby Sold Comparables
Contact Agent
Listing Provided By
Keller Williams Fox Valley Realty








