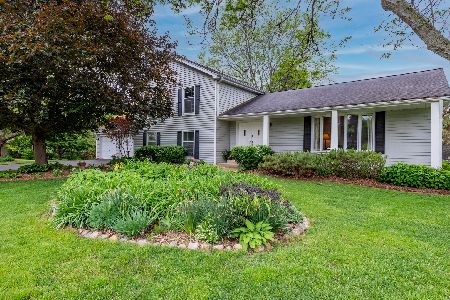5N775 Campton Ridge Drive, St Charles, Illinois 60175
$315,000
|
Sold
|
|
| Status: | Closed |
| Sqft: | 2,394 |
| Cost/Sqft: | $138 |
| Beds: | 4 |
| Baths: | 3 |
| Year Built: | 1967 |
| Property Taxes: | $6,634 |
| Days On Market: | 3702 |
| Lot Size: | 0,89 |
Description
Contemporary Country Ranch offers privacy and a secluded setting. Open floor plan is accented with wood beamed cathedral ceiling and soaring cut-stone fireplace in the Living Room & Dining Room. Kitchen features eat-in bar area with indoor BBQ. Great traffic pattern has 4 bedrooms, 2 full baths. All glass shower in Master Bath. Ideal to work from home in the private office. Partially finished basement adds 800 sq ft of living space as a huge rec room with fireplace and additional full bath. Basement also features access to lower covered patio, large laundry room and 2 huge storage rooms. Garage is heated with storage attic and circle driveway adds loads of parking. The 2 covered patios, deck and balconies allows for a panoramic view of the private backyard and wooded countryside. Professionally landscaped w/hundreds of native perennials. Don't miss the virtual tour...but this is a MUST SEE!
Property Specifics
| Single Family | |
| — | |
| Ranch | |
| 1967 | |
| Full,Walkout | |
| — | |
| No | |
| 0.89 |
| Kane | |
| — | |
| 0 / Not Applicable | |
| None | |
| Private Well | |
| Septic-Private | |
| 09101580 | |
| 0815129008 |
Property History
| DATE: | EVENT: | PRICE: | SOURCE: |
|---|---|---|---|
| 19 Aug, 2016 | Sold | $315,000 | MRED MLS |
| 16 Jul, 2016 | Under contract | $330,000 | MRED MLS |
| — | Last price change | $355,000 | MRED MLS |
| 14 Dec, 2015 | Listed for sale | $365,000 | MRED MLS |
Room Specifics
Total Bedrooms: 4
Bedrooms Above Ground: 4
Bedrooms Below Ground: 0
Dimensions: —
Floor Type: Carpet
Dimensions: —
Floor Type: Carpet
Dimensions: —
Floor Type: Wood Laminate
Full Bathrooms: 3
Bathroom Amenities: —
Bathroom in Basement: 1
Rooms: Foyer,Office,Recreation Room,Storage,Workshop
Basement Description: Partially Finished
Other Specifics
| 2 | |
| Concrete Perimeter | |
| Gravel,Circular | |
| Balcony, Deck, Patio, Porch, Storms/Screens | |
| Cul-De-Sac,Irregular Lot,Landscaped | |
| 53 X 254 X 123 X 332 X 66 | |
| — | |
| Full | |
| Vaulted/Cathedral Ceilings, Wood Laminate Floors, First Floor Bedroom, First Floor Full Bath | |
| Range, Microwave, Dishwasher, Refrigerator, Indoor Grill | |
| Not in DB | |
| Street Paved | |
| — | |
| — | |
| Wood Burning |
Tax History
| Year | Property Taxes |
|---|---|
| 2016 | $6,634 |
Contact Agent
Nearby Similar Homes
Nearby Sold Comparables
Contact Agent
Listing Provided By
Coldwell Banker The Real Estate Group






