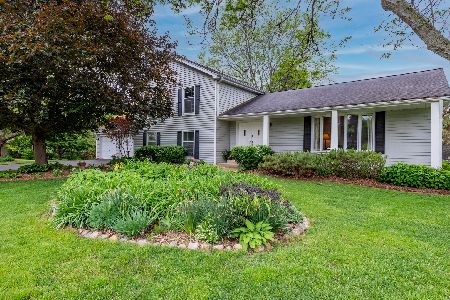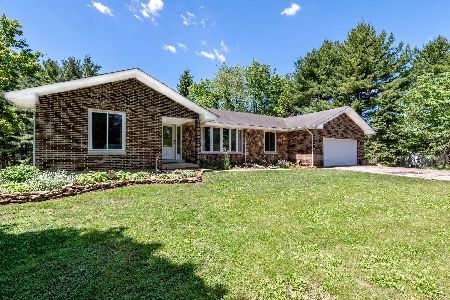5n791 Campton Ridge Drive, St Charles, Illinois 60175
$335,000
|
Sold
|
|
| Status: | Closed |
| Sqft: | 2,376 |
| Cost/Sqft: | $151 |
| Beds: | 4 |
| Baths: | 4 |
| Year Built: | 1986 |
| Property Taxes: | $7,617 |
| Days On Market: | 2648 |
| Lot Size: | 0,97 |
Description
Beautiful, bright and inviting home located on a quiet, cul-de-sac lot with picturesque views. Almost a full acre of expansive & private yard space making for a peaceful outdoor oasis. HUGE 4- Car, heated garage~bring your toys! 4 bedrooms, 4 full baths & 2 master suites~ideal for in-law arrangements. Large, vaulted family room features HW floors, sliders to spacious patio & opens to the eat-in kitchen with granite counters & new SS apps. Separate dining room for additional entertaining space, too! Upgraded master suite addition offers a vaulted ceiling, huge walk-in closet w/organizers & a tranquil bath w/dual sinks, soaking tub & separate shower. Great recreation area w/wood-burning, brick fireplace & full bath in the partial basement. Expansive patio, screened porch & stunning, year round nature views. Reverse Osmosis System, new H2O, Softener, Furnace, Humidifier & newer A/C (6 years). Also, New Roof 2019! Highly rated District 303 schools, as well~Fences & horses allowed too!
Property Specifics
| Single Family | |
| — | |
| — | |
| 1986 | |
| Partial | |
| — | |
| No | |
| 0.97 |
| Kane | |
| — | |
| 0 / Not Applicable | |
| None | |
| Private Well | |
| Septic-Private | |
| 10128686 | |
| 0815129007 |
Nearby Schools
| NAME: | DISTRICT: | DISTANCE: | |
|---|---|---|---|
|
Grade School
Wasco Elementary School |
303 | — | |
|
Middle School
Thompson Middle School |
303 | Not in DB | |
|
High School
St Charles North High School |
303 | Not in DB | |
Property History
| DATE: | EVENT: | PRICE: | SOURCE: |
|---|---|---|---|
| 21 Jun, 2019 | Sold | $335,000 | MRED MLS |
| 15 May, 2019 | Under contract | $359,000 | MRED MLS |
| — | Last price change | $365,000 | MRED MLS |
| 2 Nov, 2018 | Listed for sale | $365,000 | MRED MLS |
Room Specifics
Total Bedrooms: 4
Bedrooms Above Ground: 4
Bedrooms Below Ground: 0
Dimensions: —
Floor Type: Carpet
Dimensions: —
Floor Type: Carpet
Dimensions: —
Floor Type: Carpet
Full Bathrooms: 4
Bathroom Amenities: Separate Shower,Double Sink,Garden Tub
Bathroom in Basement: 1
Rooms: Recreation Room,Screened Porch
Basement Description: Finished,Partially Finished
Other Specifics
| 4 | |
| Concrete Perimeter | |
| Asphalt | |
| Deck, Porch Screened | |
| Cul-De-Sac,Horses Allowed,Wooded | |
| 42,258 SQUARE FEET | |
| Pull Down Stair,Unfinished | |
| Full | |
| Vaulted/Cathedral Ceilings, Hardwood Floors, In-Law Arrangement | |
| Range, Microwave, Dishwasher, Refrigerator, Washer, Dryer, Stainless Steel Appliance(s) | |
| Not in DB | |
| Street Paved | |
| — | |
| — | |
| — |
Tax History
| Year | Property Taxes |
|---|---|
| 2019 | $7,617 |
Contact Agent
Nearby Similar Homes
Nearby Sold Comparables
Contact Agent
Listing Provided By
@properties






