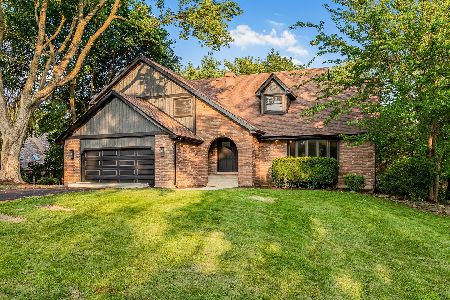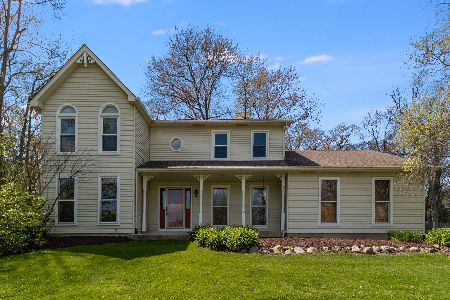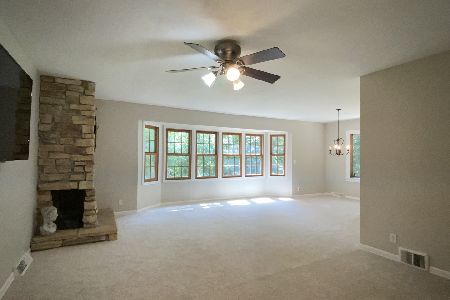5N780 Ravine Drive, St Charles, Illinois 60175
$190,000
|
Sold
|
|
| Status: | Closed |
| Sqft: | 2,410 |
| Cost/Sqft: | $81 |
| Beds: | 3 |
| Baths: | 3 |
| Year Built: | 1980 |
| Property Taxes: | $8,578 |
| Days On Market: | 4881 |
| Lot Size: | 0,36 |
Description
3 Bedroom 2 1/2 Bath, Attach 2 Car Gar, Full basement, Wooded lot. Freddie Mac HomeSteps Property sold as-is. No disclosures or survey. Pro-Rations will be made at 100%. Pre approval/POF must accompany all offers. Special addendums required. Freddie will pay for home warranty for owner/occupant offers up to $500. Offers 11/15/12-2/28/13 closed by 4/15/13
Property Specifics
| Single Family | |
| — | |
| — | |
| 1980 | |
| Full | |
| — | |
| No | |
| 0.36 |
| Kane | |
| The Windings Of Ferson Creek | |
| 375 / Annual | |
| Other | |
| Community Well | |
| Sewer-Storm | |
| 08164644 | |
| 0816227032 |
Nearby Schools
| NAME: | DISTRICT: | DISTANCE: | |
|---|---|---|---|
|
Grade School
Lily Lake Grade School |
301 | — | |
|
Middle School
Central Middle School |
301 | Not in DB | |
|
High School
Central High School |
301 | Not in DB | |
Property History
| DATE: | EVENT: | PRICE: | SOURCE: |
|---|---|---|---|
| 26 Jan, 2013 | Sold | $190,000 | MRED MLS |
| 31 Dec, 2012 | Under contract | $194,900 | MRED MLS |
| — | Last price change | $199,900 | MRED MLS |
| 21 Sep, 2012 | Listed for sale | $214,900 | MRED MLS |
| 3 Aug, 2015 | Sold | $284,000 | MRED MLS |
| 16 Jun, 2015 | Under contract | $294,500 | MRED MLS |
| 9 Jun, 2015 | Listed for sale | $294,500 | MRED MLS |
| 21 Mar, 2018 | Sold | $299,000 | MRED MLS |
| 8 Feb, 2018 | Under contract | $299,000 | MRED MLS |
| 2 Feb, 2018 | Listed for sale | $299,000 | MRED MLS |
Room Specifics
Total Bedrooms: 3
Bedrooms Above Ground: 3
Bedrooms Below Ground: 0
Dimensions: —
Floor Type: Carpet
Dimensions: —
Floor Type: Carpet
Full Bathrooms: 3
Bathroom Amenities: —
Bathroom in Basement: 0
Rooms: Den
Basement Description: Unfinished
Other Specifics
| 2 | |
| Concrete Perimeter | |
| — | |
| — | |
| Wooded | |
| 145X106X148X105 | |
| — | |
| Full | |
| Vaulted/Cathedral Ceilings, Skylight(s), Hardwood Floors, First Floor Bedroom, First Floor Full Bath | |
| — | |
| Not in DB | |
| Clubhouse, Pool, Tennis Courts, Street Paved | |
| — | |
| — | |
| — |
Tax History
| Year | Property Taxes |
|---|---|
| 2013 | $8,578 |
| 2015 | $9,423 |
| 2018 | $9,073 |
Contact Agent
Nearby Similar Homes
Nearby Sold Comparables
Contact Agent
Listing Provided By
Baird & Warner








