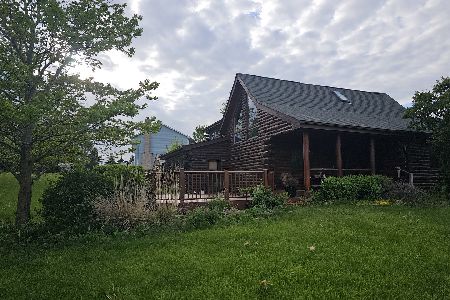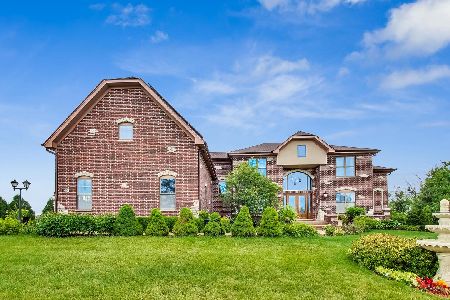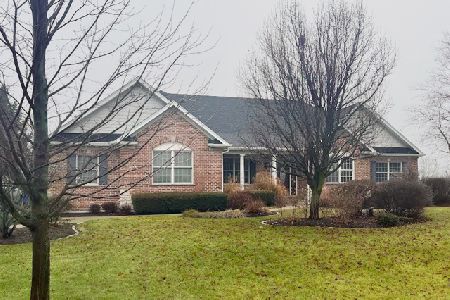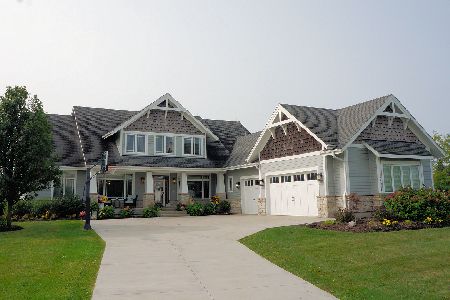5N815 Sunset Views Drive, St Charles, Illinois 60175
$485,000
|
Sold
|
|
| Status: | Closed |
| Sqft: | 4,500 |
| Cost/Sqft: | $111 |
| Beds: | 4 |
| Baths: | 4 |
| Year Built: | 2008 |
| Property Taxes: | $14,807 |
| Days On Market: | 5347 |
| Lot Size: | 1,46 |
Description
Stunning 4 bed, 3.5 bath, 3 car garage home in sought-after Sunset View! HUGE room sizes! Gorgeous hardwood & 10 ft ceilings t/o the 1st floor! Large kitchen lined w/gorgeous cherry cabinets, granite & SS appl! Built-in buffet in KIT! Wet bar in FR! GIGANTIC Master Suite w/luxurious master bath w/steam shower, sitting room & fireplace! 2 staircases! Tray ceilings in all BRs! Inground sprinkler! DON'T WAIT!!!
Property Specifics
| Single Family | |
| — | |
| Georgian | |
| 2008 | |
| Full | |
| CUSTOM | |
| No | |
| 1.46 |
| Kane | |
| Sunset Views | |
| 0 / Not Applicable | |
| None | |
| Private Well | |
| Septic-Private | |
| 07825757 | |
| 0817102013 |
Nearby Schools
| NAME: | DISTRICT: | DISTANCE: | |
|---|---|---|---|
|
Grade School
Lily Lake Grade School |
301 | — | |
|
Middle School
Central Middle School |
301 | Not in DB | |
|
High School
Central High School |
301 | Not in DB | |
Property History
| DATE: | EVENT: | PRICE: | SOURCE: |
|---|---|---|---|
| 18 Jul, 2008 | Sold | $560,000 | MRED MLS |
| 6 Jun, 2008 | Under contract | $599,600 | MRED MLS |
| — | Last price change | $635,000 | MRED MLS |
| 21 Apr, 2008 | Listed for sale | $635,000 | MRED MLS |
| 18 Jul, 2011 | Sold | $485,000 | MRED MLS |
| 20 Jun, 2011 | Under contract | $500,000 | MRED MLS |
| 6 Jun, 2011 | Listed for sale | $500,000 | MRED MLS |
| 15 Aug, 2019 | Sold | $411,500 | MRED MLS |
| 31 May, 2019 | Under contract | $419,995 | MRED MLS |
| 28 May, 2019 | Listed for sale | $419,995 | MRED MLS |
Room Specifics
Total Bedrooms: 4
Bedrooms Above Ground: 4
Bedrooms Below Ground: 0
Dimensions: —
Floor Type: Carpet
Dimensions: —
Floor Type: Carpet
Dimensions: —
Floor Type: Carpet
Full Bathrooms: 4
Bathroom Amenities: Whirlpool,Separate Shower,Steam Shower,Double Sink
Bathroom in Basement: 1
Rooms: Den,Sitting Room
Basement Description: Finished
Other Specifics
| 3 | |
| Concrete Perimeter | |
| Concrete | |
| Deck | |
| — | |
| 155X368X156X382 | |
| Pull Down Stair | |
| Full | |
| Sauna/Steam Room, Hot Tub, Bar-Wet | |
| Range, Microwave, Dishwasher, Refrigerator, Washer, Dryer, Disposal | |
| Not in DB | |
| Street Paved | |
| — | |
| — | |
| Double Sided, Wood Burning, Gas Log, Gas Starter |
Tax History
| Year | Property Taxes |
|---|---|
| 2008 | $8,387 |
| 2011 | $14,807 |
| 2019 | $16,712 |
Contact Agent
Nearby Sold Comparables
Contact Agent
Listing Provided By
Baird & Warner







