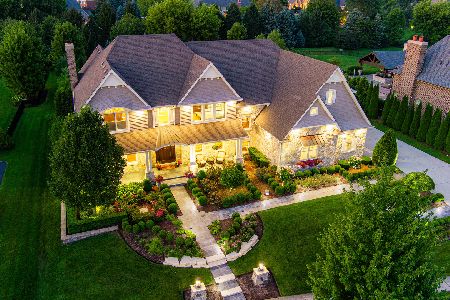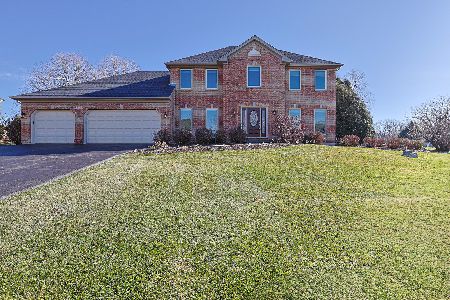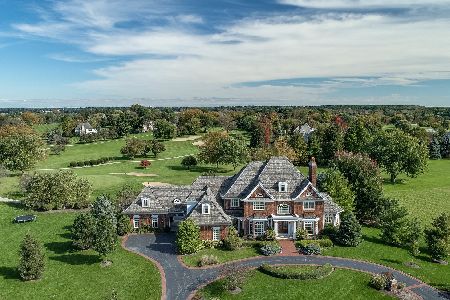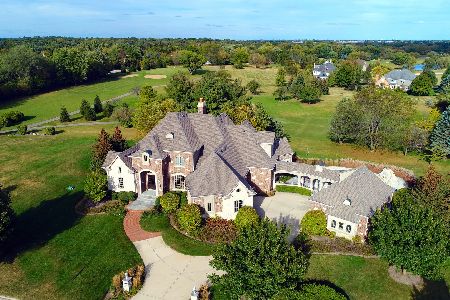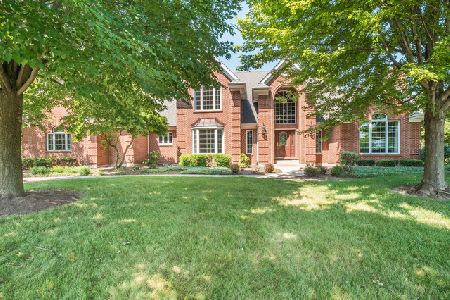5N810 Fairway Drive, St Charles, Illinois 60175
$825,000
|
Sold
|
|
| Status: | Closed |
| Sqft: | 5,407 |
| Cost/Sqft: | $157 |
| Beds: | 6 |
| Baths: | 6 |
| Year Built: | 2001 |
| Property Taxes: | $27,573 |
| Days On Market: | 3148 |
| Lot Size: | 2,30 |
Description
This immaculately maintained, handsomely-appointed residence is majestically perched on a hilltop set amidst a resort-like setting & overlooking 2.29 picturesque acres in a highly coveted St. Charles neighborhood. Unrivaled luxury & top notch amenities indoors & out including exquisite architectural design, volume ceilings, a desirable open floor plan, vaulted & volume ceilings, multiple windows & sun-laden rooms. Huge gourmet kitchen & spacious, yet warm 2-story family room w/dramatic fireplace- both w/sweeping views of the exterior. 6 generous sized bedrooms including a 1st AND 2nd floor master bedrooms & 2 laundry rms~ IDEAL for an in-law arrangement. Expansive walk-out LL w/TONS of additional living/entertaining space featuring a large rec room w/fireplace, game room, exercise room, kitchenette, full bedroom & bath! Enjoy the majestic outdoor oasis that provides both serene privacy & an ideal space to entertain highlighting a European style pool, pool house, patio & grand terrace!
Property Specifics
| Single Family | |
| — | |
| Traditional | |
| 2001 | |
| Full,Walkout | |
| — | |
| No | |
| 2.3 |
| Kane | |
| Burr Hill | |
| 0 / Not Applicable | |
| None | |
| Private Well | |
| Septic-Private | |
| 09657985 | |
| 0918126003 |
Nearby Schools
| NAME: | DISTRICT: | DISTANCE: | |
|---|---|---|---|
|
Grade School
Ferson Creek Elementary School |
303 | — | |
|
Middle School
Haines Middle School |
303 | Not in DB | |
|
High School
St Charles North High School |
303 | Not in DB | |
Property History
| DATE: | EVENT: | PRICE: | SOURCE: |
|---|---|---|---|
| 31 Jul, 2017 | Sold | $825,000 | MRED MLS |
| 29 Jun, 2017 | Under contract | $849,900 | MRED MLS |
| 13 Jun, 2017 | Listed for sale | $849,900 | MRED MLS |
Room Specifics
Total Bedrooms: 6
Bedrooms Above Ground: 6
Bedrooms Below Ground: 0
Dimensions: —
Floor Type: Hardwood
Dimensions: —
Floor Type: Hardwood
Dimensions: —
Floor Type: Hardwood
Dimensions: —
Floor Type: —
Dimensions: —
Floor Type: —
Full Bathrooms: 6
Bathroom Amenities: Whirlpool,Separate Shower,Double Sink
Bathroom in Basement: 1
Rooms: Bedroom 5,Bedroom 6,Recreation Room,Office,Game Room,Exercise Room,Utility Room-2nd Floor,Terrace,Study,Storage
Basement Description: Finished,Exterior Access
Other Specifics
| 4 | |
| Concrete Perimeter | |
| Asphalt,Circular,Side Drive | |
| Balcony, Deck, Patio, In Ground Pool, Storms/Screens | |
| Landscaped | |
| 322 X 262 X 313 X 339 | |
| — | |
| Full | |
| Vaulted/Cathedral Ceilings, First Floor Bedroom, In-Law Arrangement, First Floor Laundry, Second Floor Laundry, First Floor Full Bath | |
| Double Oven, Range, Microwave, Dishwasher, Refrigerator, Washer, Dryer | |
| Not in DB | |
| Pool, Street Lights, Street Paved | |
| — | |
| — | |
| Attached Fireplace Doors/Screen, Gas Log, Gas Starter |
Tax History
| Year | Property Taxes |
|---|---|
| 2017 | $27,573 |
Contact Agent
Nearby Similar Homes
Nearby Sold Comparables
Contact Agent
Listing Provided By
Coldwell Banker Residential

