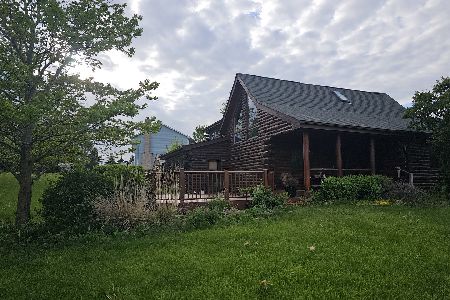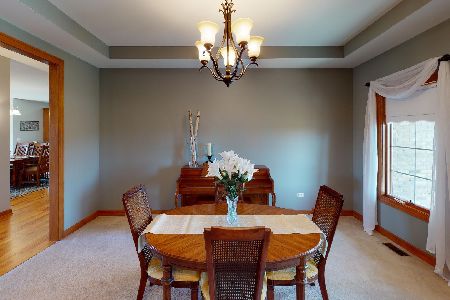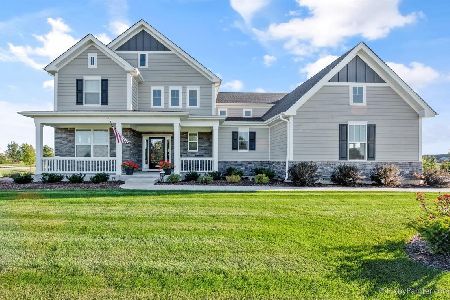5N919 Sunset Views Drive, St Charles, Illinois 60175
$820,000
|
Sold
|
|
| Status: | Closed |
| Sqft: | 4,100 |
| Cost/Sqft: | $202 |
| Beds: | 5 |
| Baths: | 5 |
| Year Built: | 2008 |
| Property Taxes: | $17,382 |
| Days On Market: | 1333 |
| Lot Size: | 1,43 |
Description
Pristine. Peaceful. Private. CUSTOM BUILD. Lives like a RANCH: luxury primary bdrm. on MAIN LEVEL, (along with great room, dining, kitchen, office, Florida room, two more bedrooms with ensuite bath, and laundry.) Second story has loft/ reading room, 2 more bedrooms and full bath. (give the guests or teens that whole level!) Fully finished basement doesn't stop delivering--well lit with English windows, family room with 2nd fireplace, full kitchen with all appliances, enormous play space, workout room or 6th bedroom and 2 massive storage rooms, full bath, radiant heated floors, separate exit to the garage. Tune in for GARAGE GALORE INFO!--- three car attached (is heated, 10' 8" ceilings, and has stairway to basement) ADDITIONAL GARAGE: 4 car tandem, Heated, and Air Conditioned. Dream away on this space--- build a business, convert to a home gym-amazing for CAR COLLECTOR, (could house six cars with a lift!) Gorgeous large lot is professionally landscaped, outdoor living is enhanced with a deck and expansive stonework patio. NEW ROOF NEW GUTTERS. This peaceful scenic area of Lily Lake/SunsetViews offers privacy and is a convenient 10 minute drive to Campton or 15 minutes to many in town amenities of St. Charles.
Property Specifics
| Single Family | |
| — | |
| — | |
| 2008 | |
| — | |
| — | |
| No | |
| 1.43 |
| Kane | |
| Sunset Views | |
| — / Not Applicable | |
| — | |
| — | |
| — | |
| 11414384 | |
| 0817126003 |
Nearby Schools
| NAME: | DISTRICT: | DISTANCE: | |
|---|---|---|---|
|
Grade School
Lily Lake Grade School |
301 | — | |
|
High School
Central High School |
301 | Not in DB | |
Property History
| DATE: | EVENT: | PRICE: | SOURCE: |
|---|---|---|---|
| 18 Feb, 2010 | Sold | $525,000 | MRED MLS |
| 19 Oct, 2009 | Under contract | $595,000 | MRED MLS |
| — | Last price change | $629,000 | MRED MLS |
| 20 Jul, 2009 | Listed for sale | $639,000 | MRED MLS |
| 14 Jul, 2022 | Sold | $820,000 | MRED MLS |
| 12 Jun, 2022 | Under contract | $829,000 | MRED MLS |
| 2 Jun, 2022 | Listed for sale | $829,000 | MRED MLS |
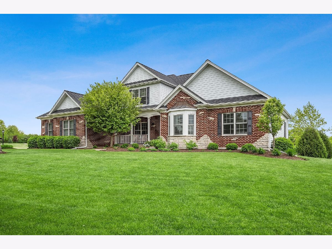
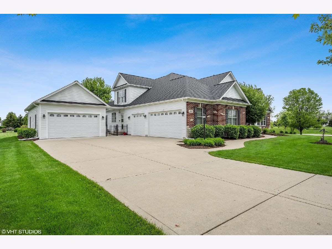
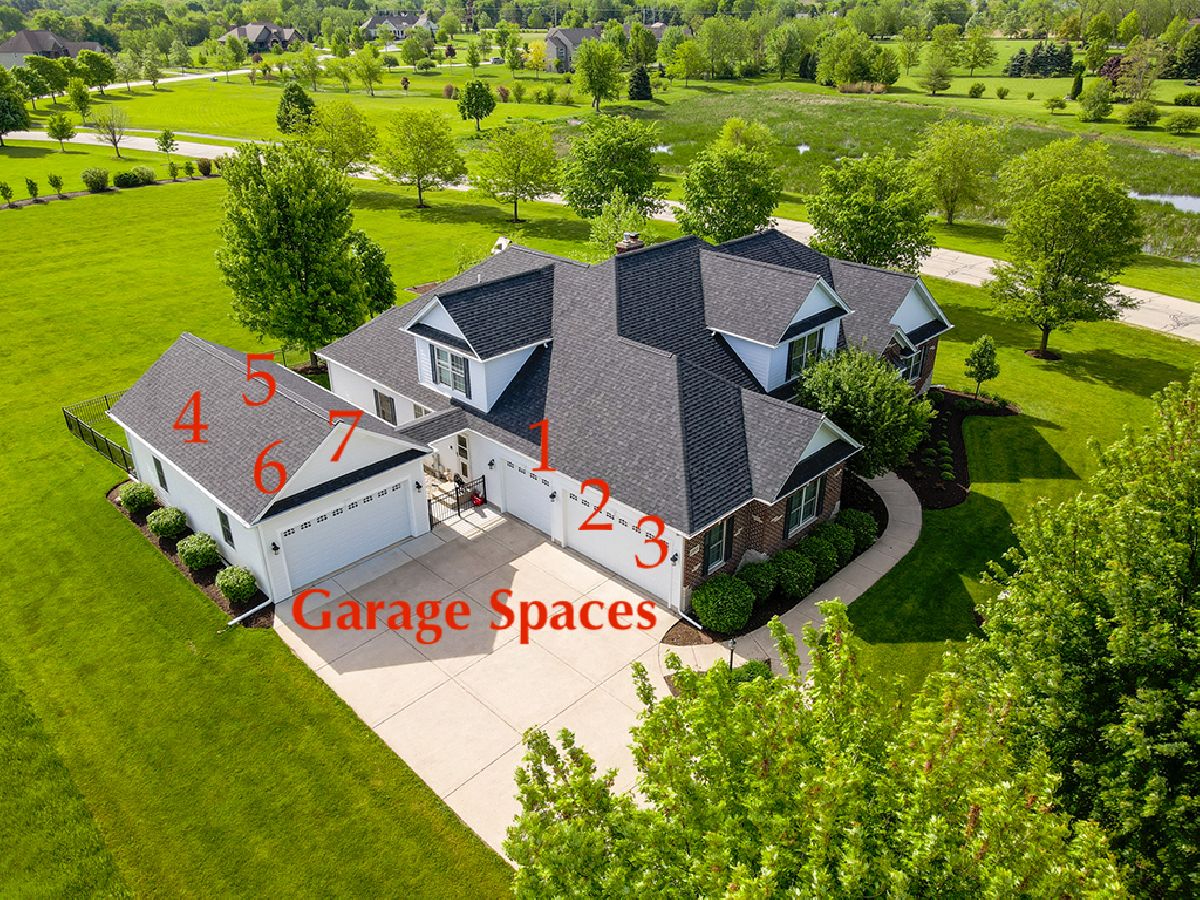
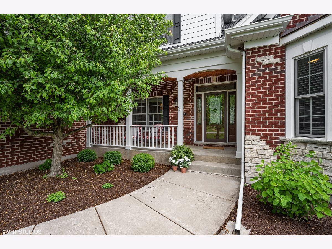
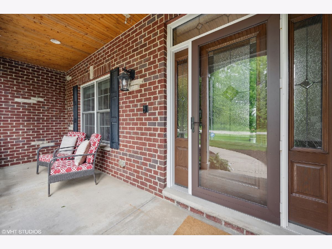
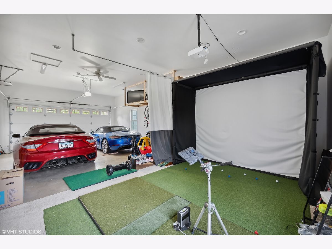
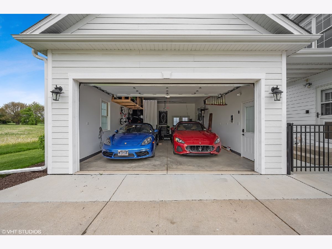
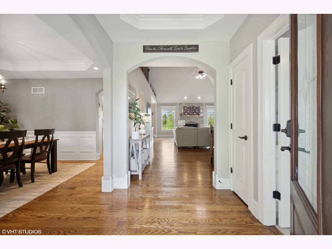
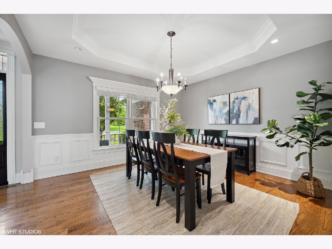
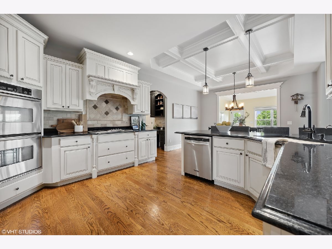
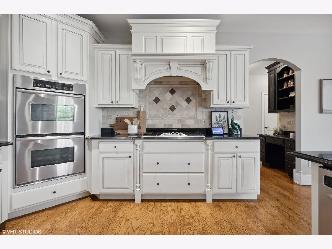
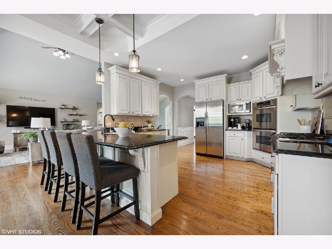
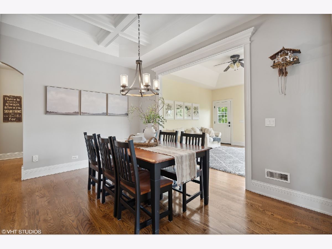
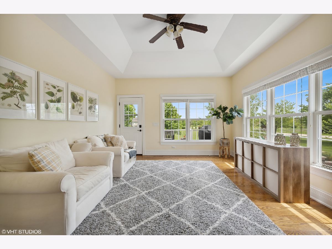
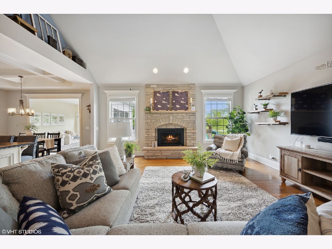
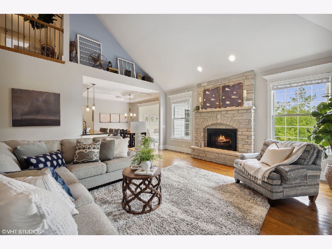
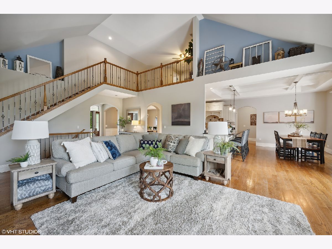
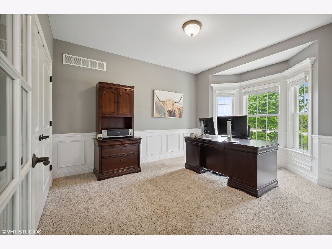
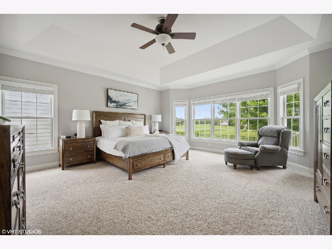
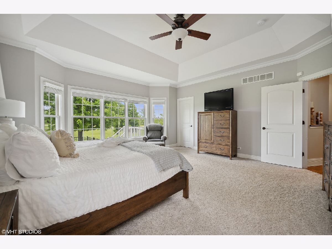
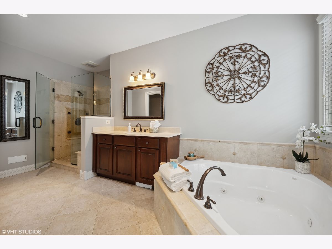
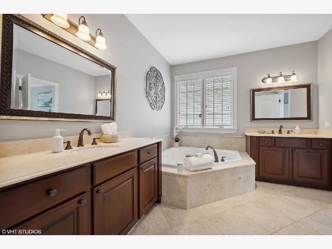
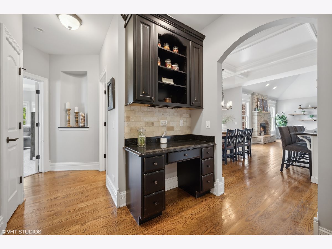
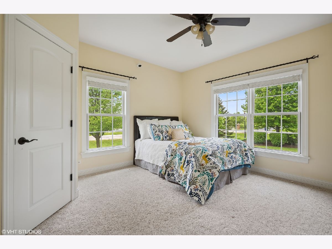
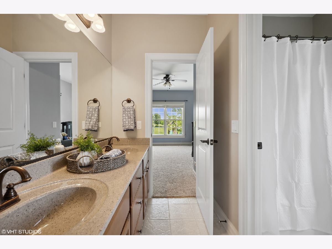
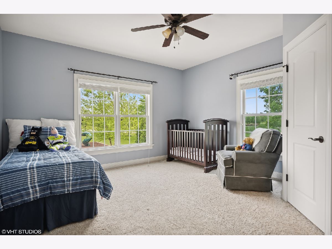
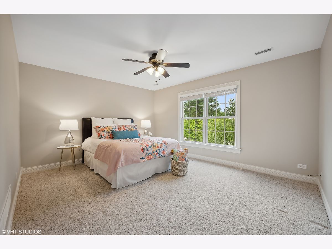
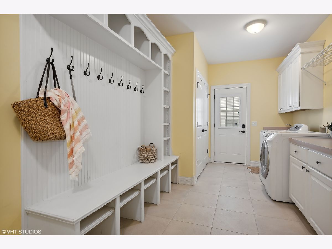
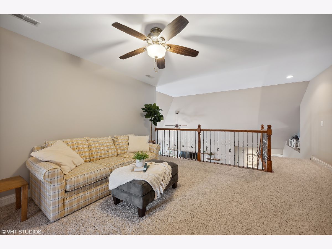
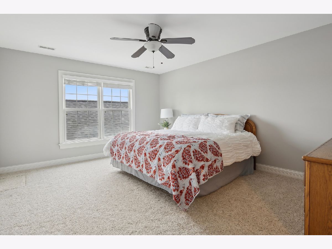
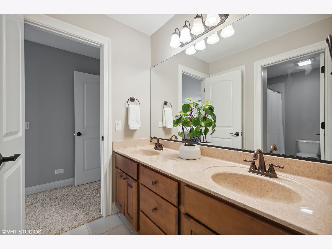
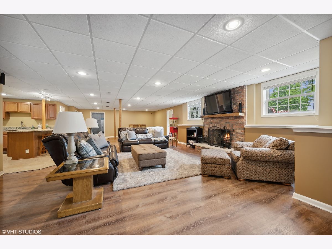
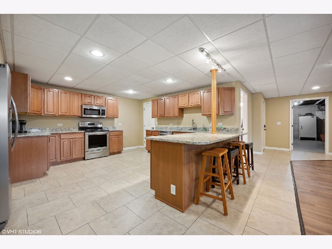
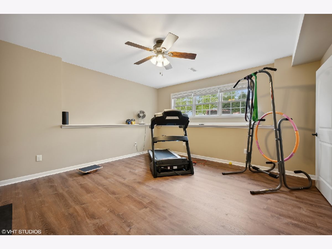
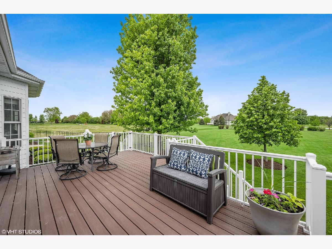
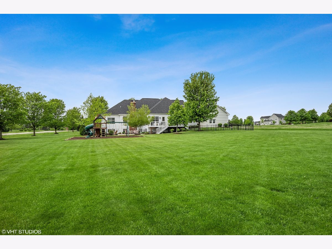
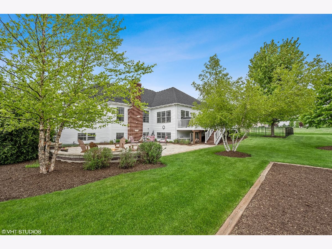
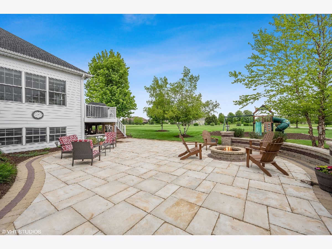
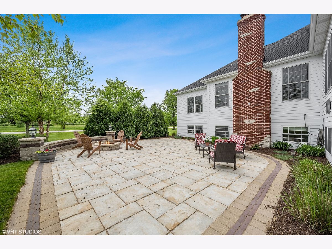
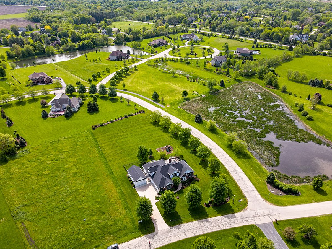
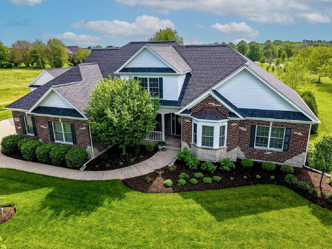
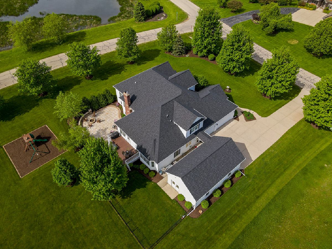
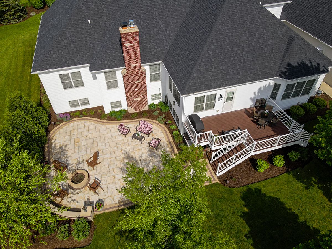
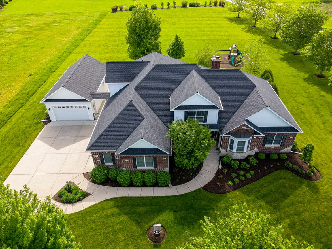
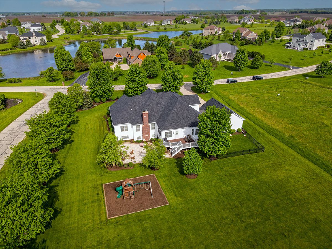
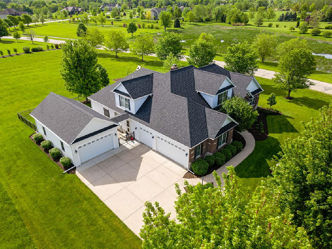
Room Specifics
Total Bedrooms: 6
Bedrooms Above Ground: 5
Bedrooms Below Ground: 1
Dimensions: —
Floor Type: —
Dimensions: —
Floor Type: —
Dimensions: —
Floor Type: —
Dimensions: —
Floor Type: —
Dimensions: —
Floor Type: —
Full Bathrooms: 5
Bathroom Amenities: Separate Shower
Bathroom in Basement: 1
Rooms: —
Basement Description: Finished,Exterior Access,Egress Window,8 ft + pour,Rec/Family Area,Storage Space
Other Specifics
| 7 | |
| — | |
| Concrete | |
| — | |
| — | |
| 207X281 | |
| — | |
| — | |
| — | |
| — | |
| Not in DB | |
| — | |
| — | |
| — | |
| — |
Tax History
| Year | Property Taxes |
|---|---|
| 2010 | $3,511 |
| 2022 | $17,382 |
Contact Agent
Nearby Sold Comparables
Contact Agent
Listing Provided By
Baird & Warner Fox Valley - Geneva

