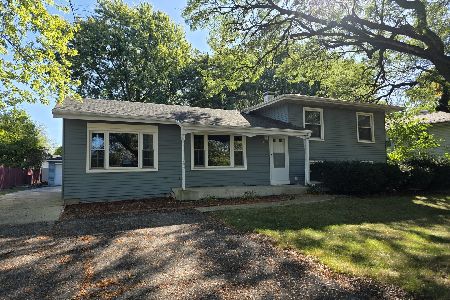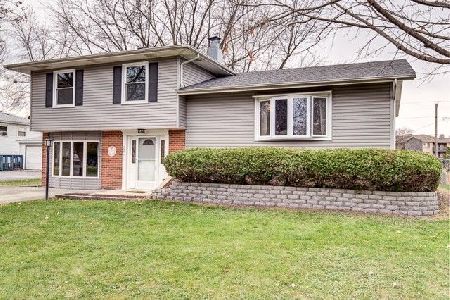5S270 Stewart Drive, Naperville, Illinois 60563
$345,000
|
Sold
|
|
| Status: | Closed |
| Sqft: | 2,322 |
| Cost/Sqft: | $149 |
| Beds: | 4 |
| Baths: | 2 |
| Year Built: | 1969 |
| Property Taxes: | $6,553 |
| Days On Market: | 1508 |
| Lot Size: | 0,23 |
Description
Welcome to this spacious split level with LOW taxes in a nice private location of Longwood Subdivision as it backs to a conservation easement with wildflowers and walking paths. The main level has a large living room, dining room, bonus room and 4th bedroom. Head upstairs to 3 bedrooms, all with hardwood flooring, and a full bath. Lower level has a 2nd full bath, family room, & large laundry room. The huge backyard has a dog run, shed for outdoor storage and space for a large deck or patio. Longwood Elementary is in walking distance, Granger Middle School and Metea Valley High school bus stops are right across the street. Like to get outdoors for a run, walk or bike ride...there are miles of paved paths that surround the community and also connect you to the IL Prairie Path. Roof, Siding, Gutters, & Windows are approx 7 years old, Furnace and AC new in 2013. NEW Electrical Panel with whole house surge protection. Many more NEW items in the home, too many to list! This lovely home is in the perfect location...Walking distance to the Metra station & minutes to I-88.
Property Specifics
| Single Family | |
| — | |
| Tri-Level | |
| 1969 | |
| English | |
| — | |
| No | |
| 0.23 |
| Du Page | |
| Longwood | |
| 25 / Voluntary | |
| None | |
| Public | |
| Public Sewer | |
| 11280515 | |
| 0709203005 |
Nearby Schools
| NAME: | DISTRICT: | DISTANCE: | |
|---|---|---|---|
|
Grade School
Longwood Elementary School |
204 | — | |
|
Middle School
Granger Middle School |
204 | Not in DB | |
|
High School
Metea Valley High School |
204 | Not in DB | |
Property History
| DATE: | EVENT: | PRICE: | SOURCE: |
|---|---|---|---|
| 3 Jan, 2022 | Sold | $345,000 | MRED MLS |
| 3 Dec, 2021 | Under contract | $345,000 | MRED MLS |
| 2 Dec, 2021 | Listed for sale | $345,000 | MRED MLS |
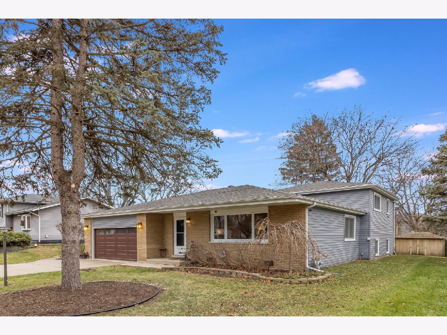
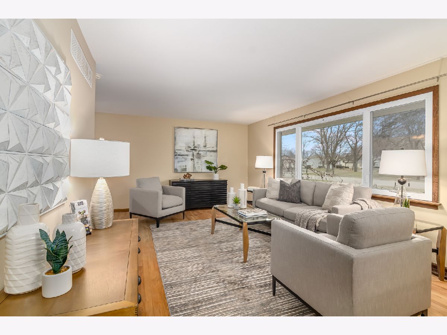
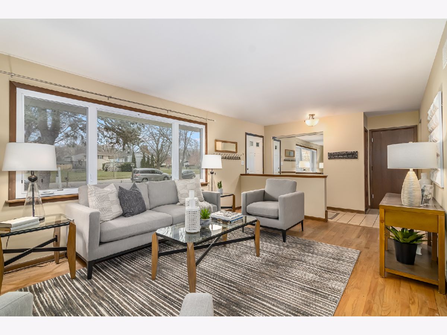
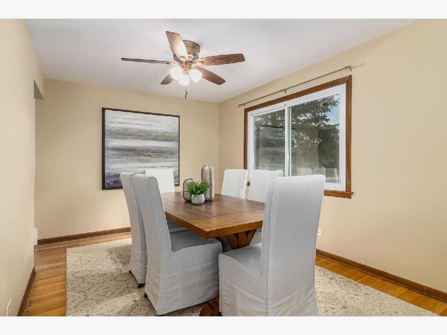
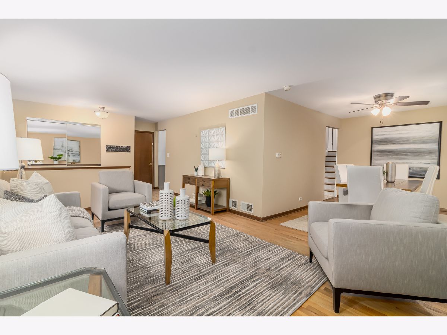
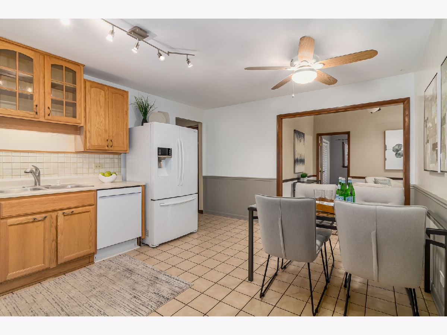
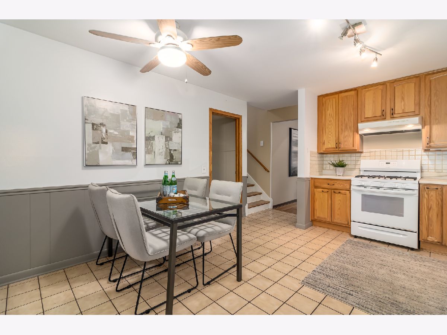
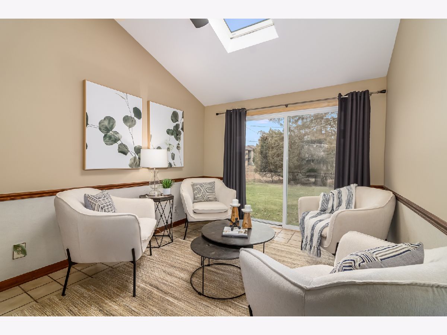
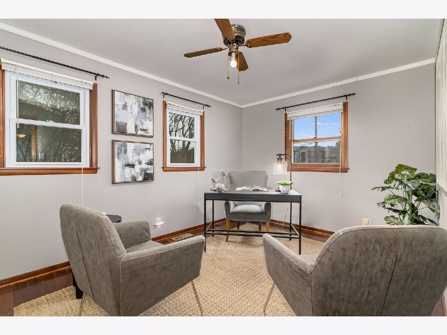
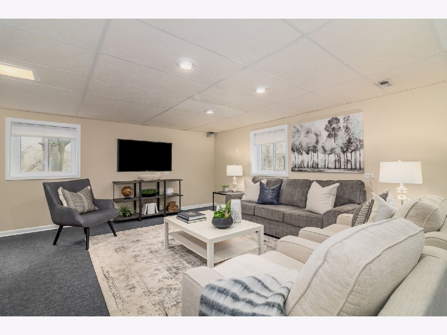
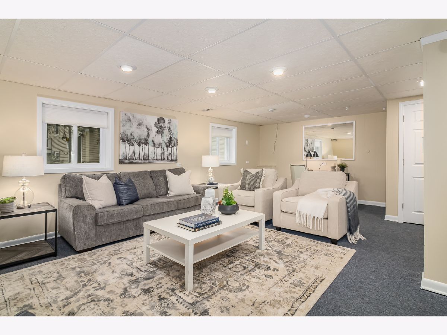
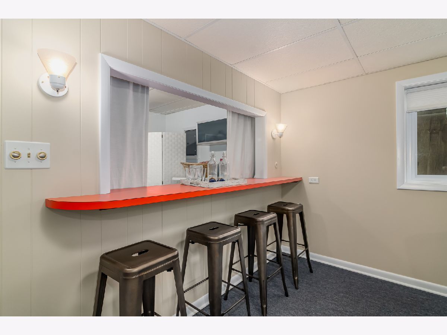
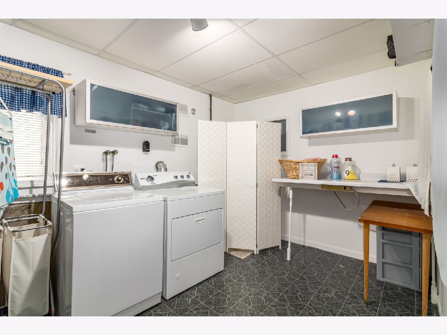
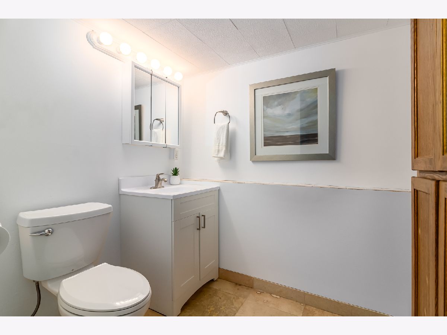
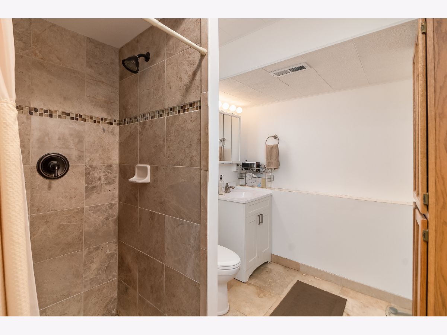
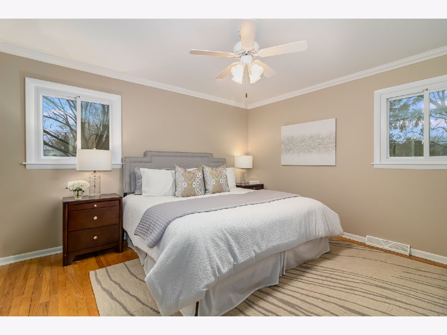
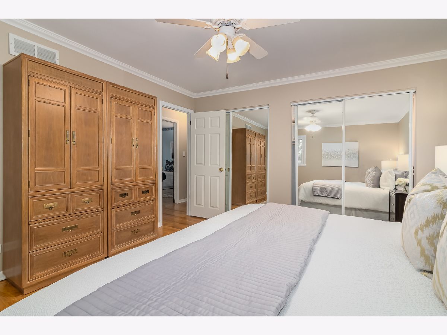
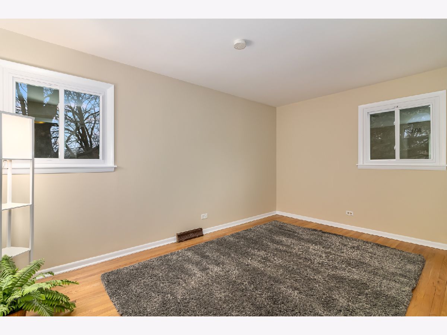
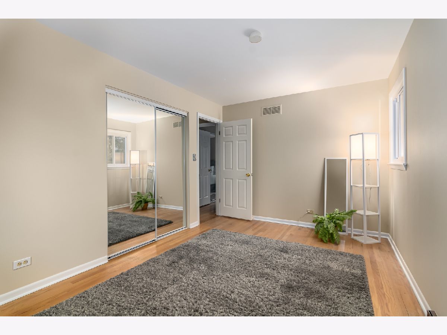
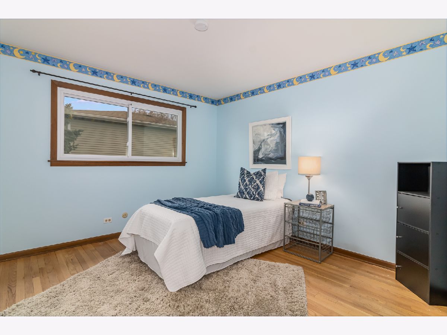
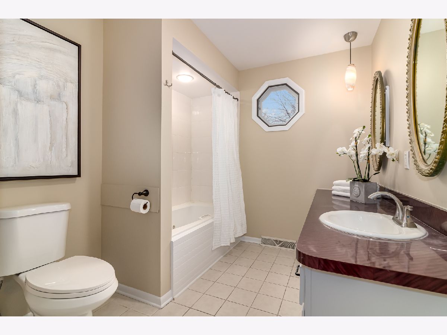
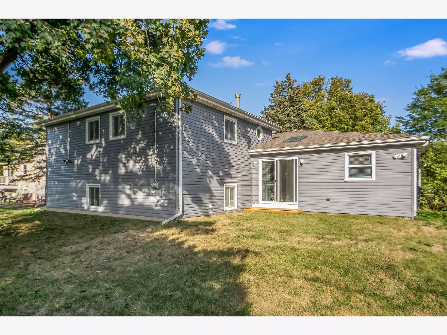
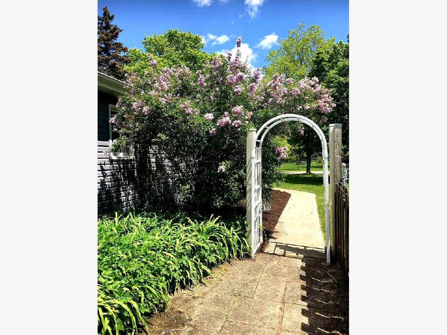
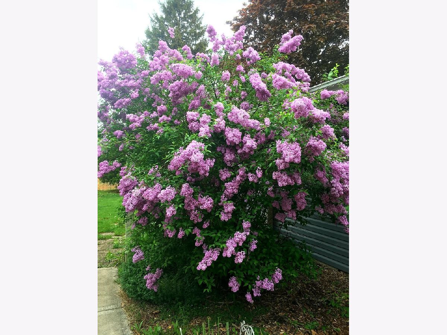
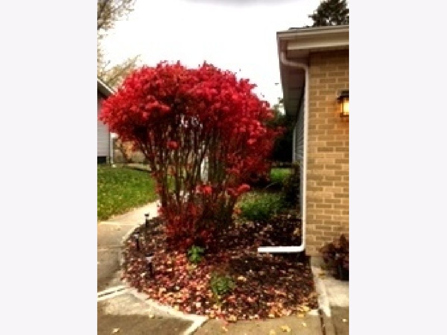
Room Specifics
Total Bedrooms: 4
Bedrooms Above Ground: 4
Bedrooms Below Ground: 0
Dimensions: —
Floor Type: Hardwood
Dimensions: —
Floor Type: Hardwood
Dimensions: —
Floor Type: Wood Laminate
Full Bathrooms: 2
Bathroom Amenities: —
Bathroom in Basement: 1
Rooms: Bonus Room
Basement Description: Finished
Other Specifics
| 2 | |
| Concrete Perimeter | |
| Concrete | |
| — | |
| Mature Trees,Sidewalks,Streetlights | |
| 10019 | |
| — | |
| None | |
| — | |
| Range, Dishwasher, Refrigerator, Washer, Dryer, Disposal, Range Hood | |
| Not in DB | |
| Park, Lake, Curbs, Sidewalks, Street Lights, Street Paved | |
| — | |
| — | |
| — |
Tax History
| Year | Property Taxes |
|---|---|
| 2022 | $6,553 |
Contact Agent
Nearby Similar Homes
Nearby Sold Comparables
Contact Agent
Listing Provided By
Berkshire Hathaway HomeServices Elite Realtors

