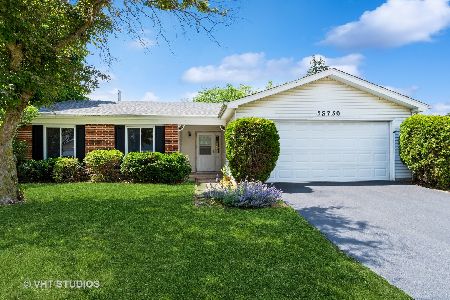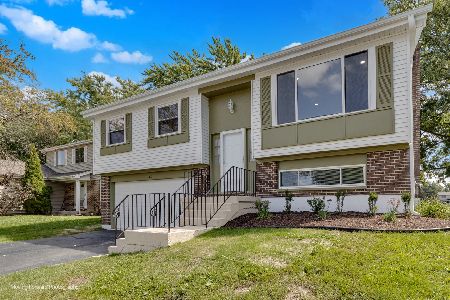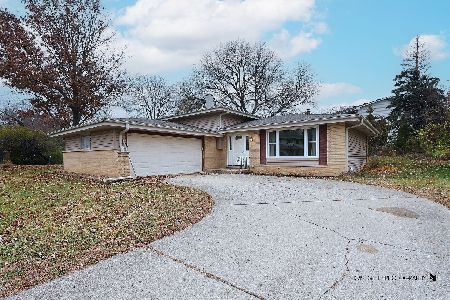5S681 Heather Court, Naperville, Illinois 60540
$377,500
|
Sold
|
|
| Status: | Closed |
| Sqft: | 2,299 |
| Cost/Sqft: | $170 |
| Beds: | 4 |
| Baths: | 4 |
| Year Built: | 1973 |
| Property Taxes: | $8,558 |
| Days On Market: | 1566 |
| Lot Size: | 0,18 |
Description
Grab this opportunity in North Naperville with School district 203 on a cul-de-sac lot! Tons of exterior updates with newer roof, windows, sidings, gutters, soffits, and facia. Four generous size bedrooms up and hall bath with dual vanity and quartz top. Finished basement with full bath and custom bar! All bathrooms have been updated with new vanities and tops. New carpet and freshly painted! Enjoy the pool and clubhouse, parks and pond!
Property Specifics
| Single Family | |
| — | |
| Colonial | |
| 1973 | |
| Full | |
| 2 STORY | |
| No | |
| 0.18 |
| Du Page | |
| Steeple Run | |
| 650 / Annual | |
| Clubhouse,Pool | |
| Community Well | |
| Public Sewer | |
| 11209796 | |
| 0809304013 |
Nearby Schools
| NAME: | DISTRICT: | DISTANCE: | |
|---|---|---|---|
|
Grade School
Steeple Run Elementary School |
203 | — | |
|
Middle School
Jefferson Junior High School |
203 | Not in DB | |
|
High School
Naperville North High School |
203 | Not in DB | |
Property History
| DATE: | EVENT: | PRICE: | SOURCE: |
|---|---|---|---|
| 18 Jun, 2007 | Sold | $355,000 | MRED MLS |
| 9 Apr, 2007 | Under contract | $368,500 | MRED MLS |
| — | Last price change | $373,900 | MRED MLS |
| 9 Feb, 2007 | Listed for sale | $373,900 | MRED MLS |
| 8 Oct, 2021 | Sold | $377,500 | MRED MLS |
| 11 Sep, 2021 | Under contract | $389,900 | MRED MLS |
| 4 Sep, 2021 | Listed for sale | $389,900 | MRED MLS |
| 30 Jun, 2023 | Under contract | $0 | MRED MLS |
| 1 Jun, 2023 | Listed for sale | $0 | MRED MLS |
| 12 Aug, 2024 | Under contract | $0 | MRED MLS |
| 7 Aug, 2024 | Listed for sale | $0 | MRED MLS |
| 4 Sep, 2025 | Under contract | $0 | MRED MLS |
| 19 Jun, 2025 | Listed for sale | $0 | MRED MLS |




























Room Specifics
Total Bedrooms: 4
Bedrooms Above Ground: 4
Bedrooms Below Ground: 0
Dimensions: —
Floor Type: Carpet
Dimensions: —
Floor Type: Carpet
Dimensions: —
Floor Type: Carpet
Full Bathrooms: 4
Bathroom Amenities: —
Bathroom in Basement: 1
Rooms: Recreation Room,Storage
Basement Description: Finished
Other Specifics
| 2 | |
| Concrete Perimeter | |
| Concrete | |
| In Ground Pool | |
| Cul-De-Sac | |
| 126X108X49X95 | |
| Unfinished | |
| Full | |
| — | |
| Range, Microwave, Dishwasher, Refrigerator, Freezer, Washer, Dryer, Disposal, Trash Compactor | |
| Not in DB | |
| Clubhouse, Park, Tennis Court(s), Lake, Curbs, Sidewalks, Street Paved | |
| — | |
| — | |
| Wood Burning, Gas Starter, Heatilator |
Tax History
| Year | Property Taxes |
|---|---|
| 2007 | $5,311 |
| 2021 | $8,558 |
Contact Agent
Nearby Similar Homes
Nearby Sold Comparables
Contact Agent
Listing Provided By
john greene, Realtor









