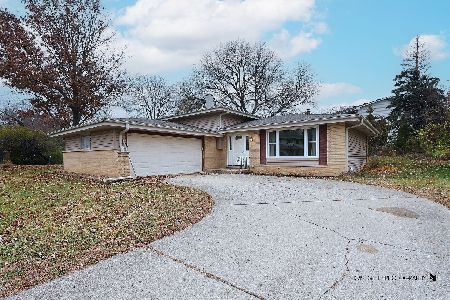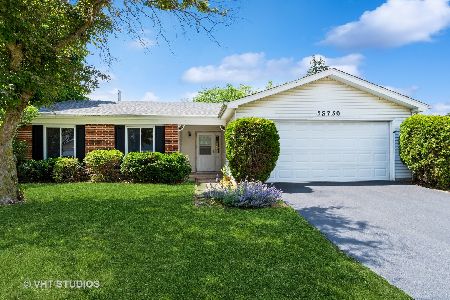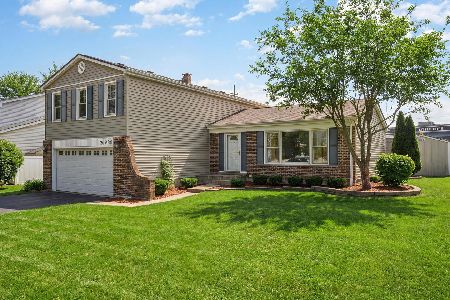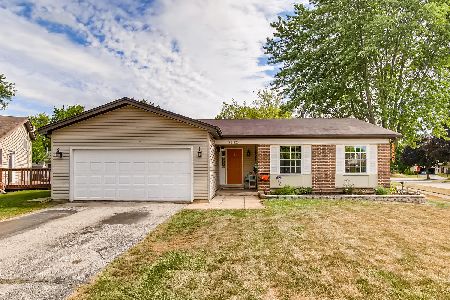5S715 Starling Court, Naperville, Illinois 60540
$298,000
|
Sold
|
|
| Status: | Closed |
| Sqft: | 1,674 |
| Cost/Sqft: | $179 |
| Beds: | 3 |
| Baths: | 2 |
| Year Built: | 1978 |
| Property Taxes: | $6,061 |
| Days On Market: | 1985 |
| Lot Size: | 0,16 |
Description
Welcome to this beautifully updated tri-level home situated on a quiet cul-de-sac in the heart of Steeple Run in award-winning Naperville School District 203! Impressive both inside and out with new premium vinyl flooring both on the main level and lower level. White 42" raised panel kitchen cabinets with granite counters and all stainless appliances. White trims and doors really pop with today's colors on the walls. Updated bathrooms. Large bedroom sizes. Woodburning fireplace in the oversized family room. New HVAC (furnace & AC) system in November 2019. Plenty of storage with a true laundry room. Outside we have mature landscaping and two outdoor spaces: deck & patio. Extra storage in the shed. Walk to the community pool and clubhouse and walk to the elementary school. Roughly 7 minutes to two train stations, two highways, and two downtowns (Naperville & Lisle).
Property Specifics
| Single Family | |
| — | |
| Tri-Level | |
| 1978 | |
| None | |
| — | |
| No | |
| 0.16 |
| Du Page | |
| Steeple Run | |
| 585 / Annual | |
| Clubhouse,Pool | |
| Public | |
| Public Sewer | |
| 10777535 | |
| 0809306037 |
Nearby Schools
| NAME: | DISTRICT: | DISTANCE: | |
|---|---|---|---|
|
Grade School
Steeple Run Elementary School |
203 | — | |
|
Middle School
Jefferson Junior High School |
203 | Not in DB | |
|
High School
Naperville North High School |
203 | Not in DB | |
Property History
| DATE: | EVENT: | PRICE: | SOURCE: |
|---|---|---|---|
| 28 Sep, 2012 | Sold | $234,500 | MRED MLS |
| 31 Jul, 2012 | Under contract | $244,500 | MRED MLS |
| 1 Jun, 2012 | Listed for sale | $244,500 | MRED MLS |
| 13 Aug, 2020 | Sold | $298,000 | MRED MLS |
| 11 Jul, 2020 | Under contract | $300,000 | MRED MLS |
| 10 Jul, 2020 | Listed for sale | $300,000 | MRED MLS |
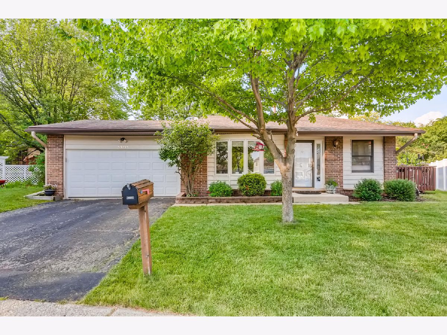
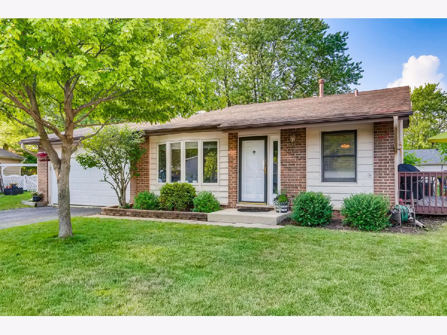
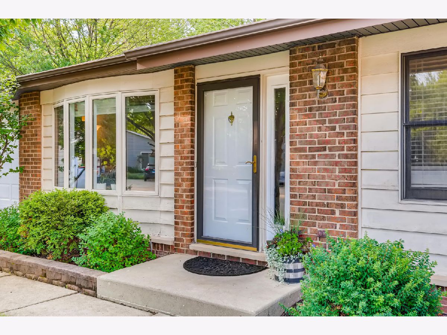
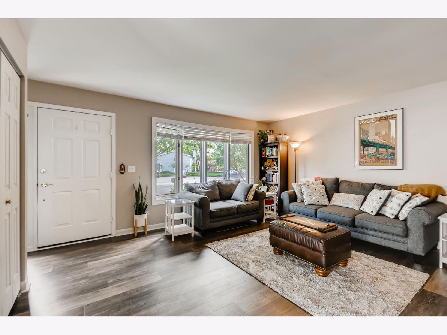
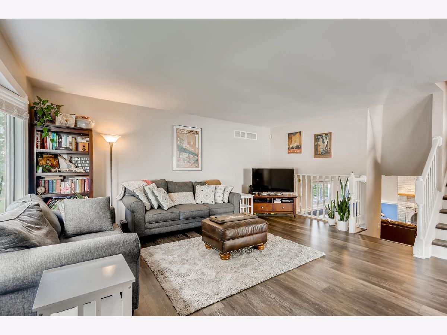
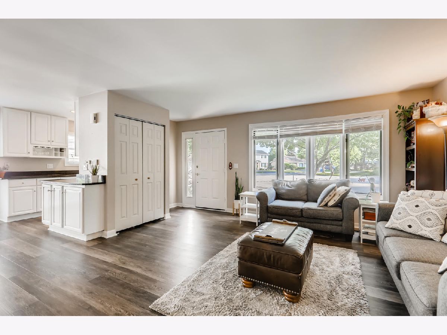
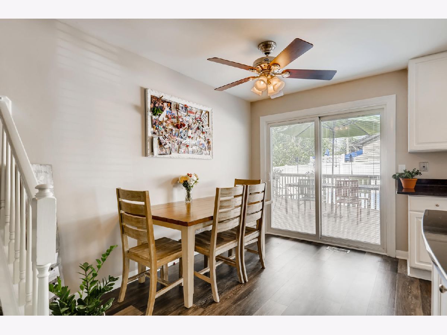
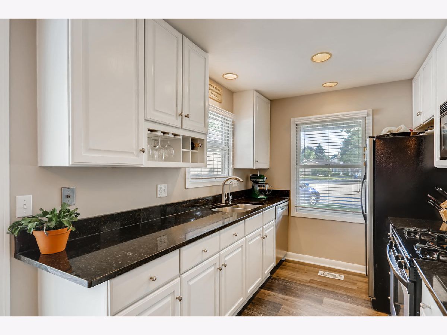
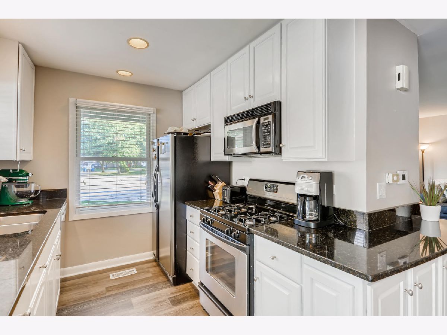
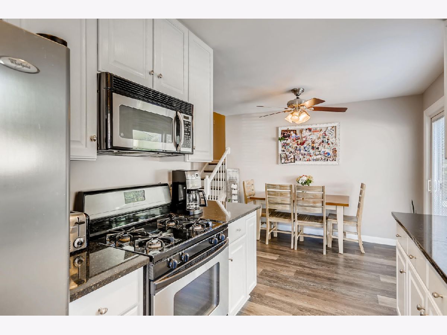
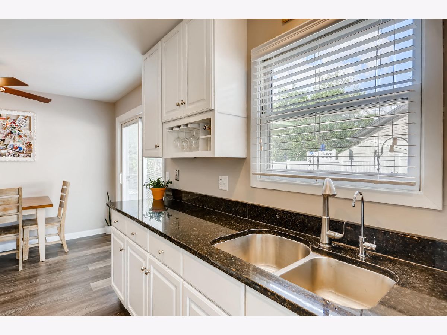
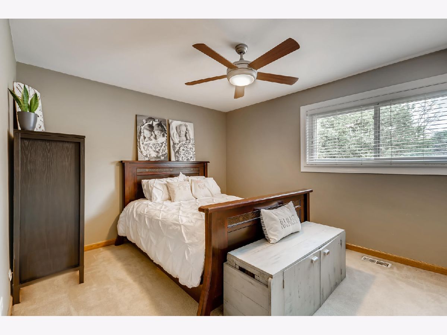
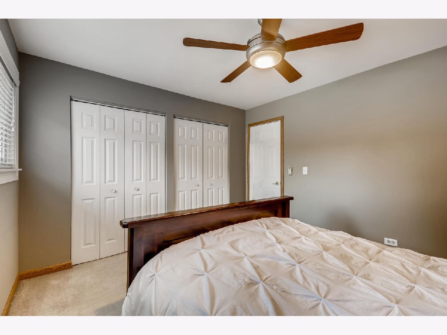
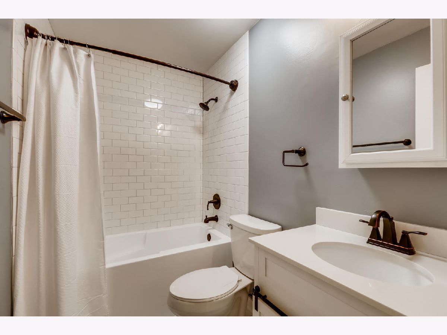
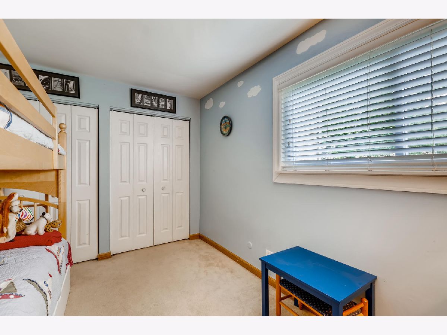
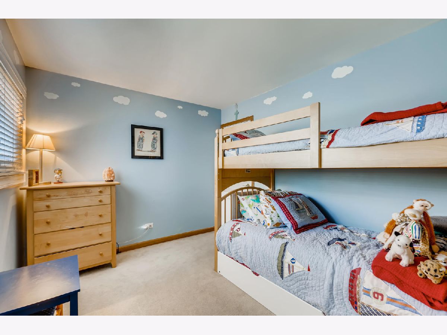
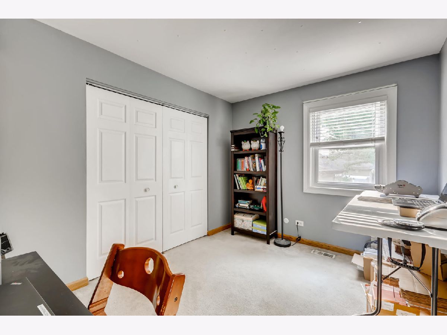
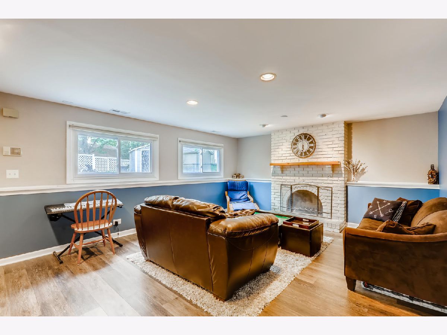
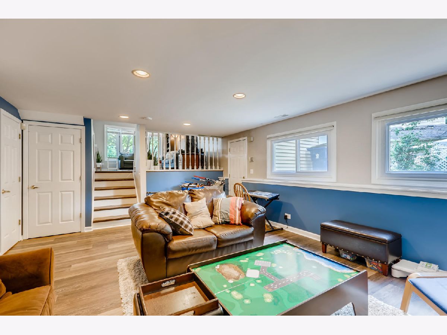
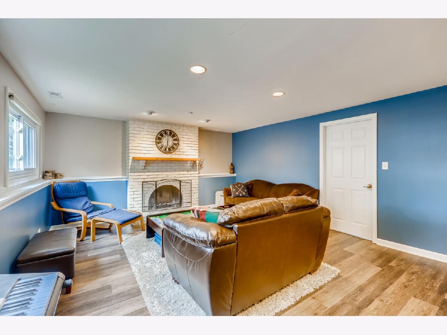
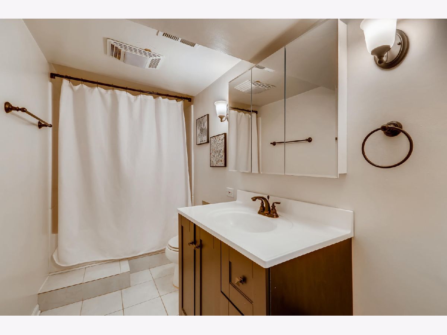
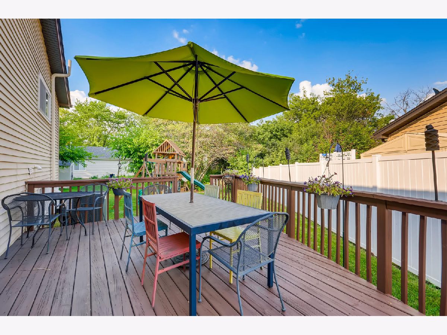
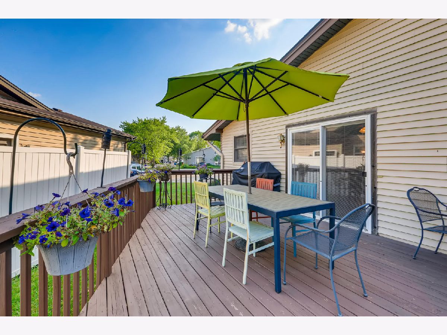
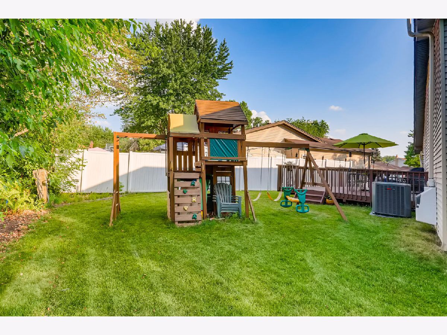
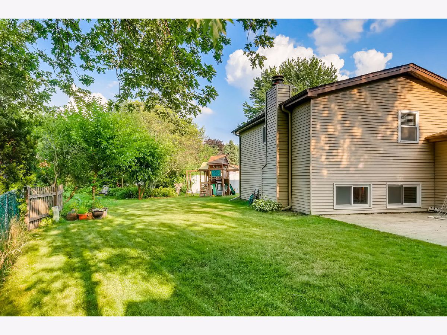
Room Specifics
Total Bedrooms: 3
Bedrooms Above Ground: 3
Bedrooms Below Ground: 0
Dimensions: —
Floor Type: Carpet
Dimensions: —
Floor Type: Carpet
Full Bathrooms: 2
Bathroom Amenities: —
Bathroom in Basement: 0
Rooms: Eating Area
Basement Description: Crawl
Other Specifics
| 2 | |
| Concrete Perimeter | |
| Asphalt | |
| Deck, Patio | |
| Cul-De-Sac | |
| 43 X 92 X 64 X 54 X 84 | |
| Full | |
| None | |
| — | |
| Range, Microwave, Dishwasher, Refrigerator, Washer, Dryer, Disposal, Stainless Steel Appliance(s) | |
| Not in DB | |
| Clubhouse, Park, Pool, Lake, Street Paved | |
| — | |
| — | |
| Wood Burning |
Tax History
| Year | Property Taxes |
|---|---|
| 2012 | $5,212 |
| 2020 | $6,061 |
Contact Agent
Nearby Similar Homes
Nearby Sold Comparables
Contact Agent
Listing Provided By
@properties

