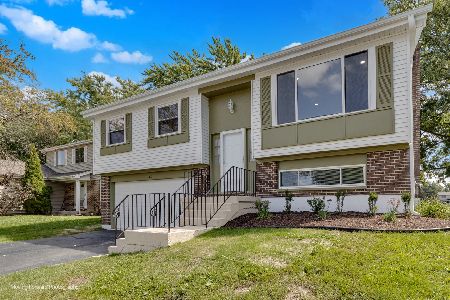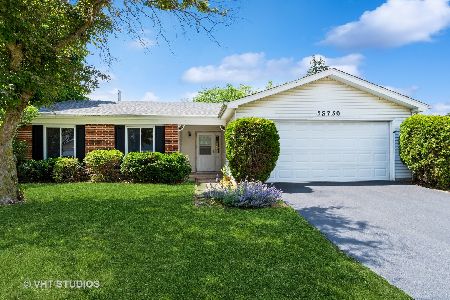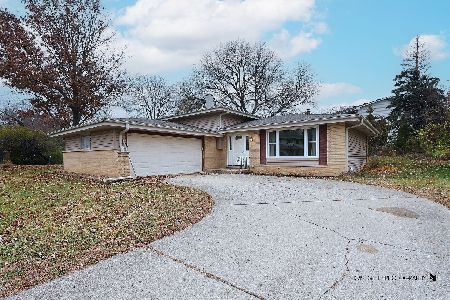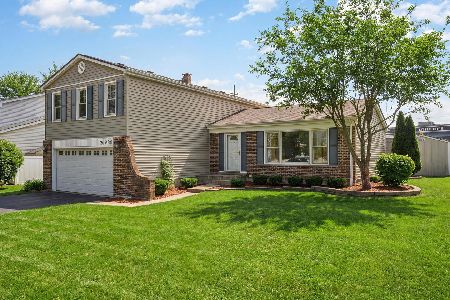5S764 Malibu Lane, Naperville, Illinois 60540
$298,500
|
Sold
|
|
| Status: | Closed |
| Sqft: | 1,674 |
| Cost/Sqft: | $178 |
| Beds: | 4 |
| Baths: | 2 |
| Year Built: | 1977 |
| Property Taxes: | $6,383 |
| Days On Market: | 2792 |
| Lot Size: | 0,00 |
Description
This beautiful 4 bedroom 2 bath house is located in the Steeple Run Neighborhood on a corner lot. This neighborhood has it's own clubhouse with pool for the whole community to enjoy. Newer upgrades include granite counters, windows, deck, furnace and A/C and new interior paint. The sub-basement has plenty of shelving and room for storage. The elementary school is located in the same neighborhood. You can walk to Steeple Run Elementary School and to local parks as well. This home is move-in ready!
Property Specifics
| Single Family | |
| — | |
| — | |
| 1977 | |
| Partial | |
| SPLIT LEVEL W SUB-BASEMENT | |
| No | |
| — |
| Du Page | |
| Steeple Run | |
| 495 / Annual | |
| Clubhouse,Pool | |
| Public | |
| Public Sewer | |
| 09931930 | |
| 0809312025 |
Nearby Schools
| NAME: | DISTRICT: | DISTANCE: | |
|---|---|---|---|
|
Grade School
Steeple Run Elementary School |
203 | — | |
|
Middle School
Jefferson Junior High School |
203 | Not in DB | |
|
High School
Naperville North High School |
203 | Not in DB | |
Property History
| DATE: | EVENT: | PRICE: | SOURCE: |
|---|---|---|---|
| 9 Mar, 2010 | Sold | $255,000 | MRED MLS |
| 8 Feb, 2010 | Under contract | $260,000 | MRED MLS |
| 22 Jan, 2010 | Listed for sale | $260,000 | MRED MLS |
| 29 May, 2018 | Sold | $298,500 | MRED MLS |
| 30 Apr, 2018 | Under contract | $298,500 | MRED MLS |
| 28 Apr, 2018 | Listed for sale | $298,500 | MRED MLS |
Room Specifics
Total Bedrooms: 4
Bedrooms Above Ground: 4
Bedrooms Below Ground: 0
Dimensions: —
Floor Type: Carpet
Dimensions: —
Floor Type: Carpet
Dimensions: —
Floor Type: Wood Laminate
Full Bathrooms: 2
Bathroom Amenities: —
Bathroom in Basement: 1
Rooms: Eating Area
Basement Description: Finished,Sub-Basement
Other Specifics
| 2 | |
| Concrete Perimeter | |
| — | |
| Deck | |
| Corner Lot | |
| 108X83 | |
| — | |
| None | |
| Hardwood Floors, Wood Laminate Floors | |
| Range, Microwave, Dishwasher, Refrigerator, Washer, Dryer | |
| Not in DB | |
| Clubhouse, Pool, Sidewalks, Street Paved | |
| — | |
| — | |
| — |
Tax History
| Year | Property Taxes |
|---|---|
| 2010 | $5,425 |
| 2018 | $6,383 |
Contact Agent
Nearby Similar Homes
Nearby Sold Comparables
Contact Agent
Listing Provided By
Keller Williams Premiere Properties










