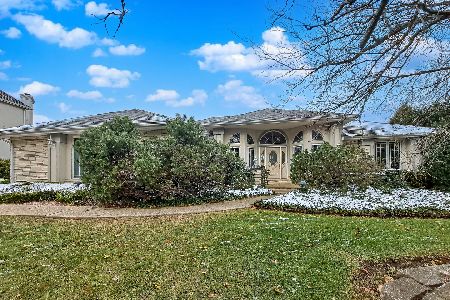6 Cascade Court, Burr Ridge, Illinois 60527
$1,246,000
|
Sold
|
|
| Status: | Closed |
| Sqft: | 0 |
| Cost/Sqft: | — |
| Beds: | 5 |
| Baths: | 6 |
| Year Built: | 1997 |
| Property Taxes: | $22,647 |
| Days On Market: | 3464 |
| Lot Size: | 0,00 |
Description
Beautiful transformation! New white kitchen with new granite and backsplash. First floor has been painted too! A magnificent 2 story living room with a wall of windows overlooking the beautiful landscaped yard and pool. You'll also find a two story library with built in bookcases, spacious family room with fireplace adjacent to the open kitchen with island and stunning breakfast room. The first floor master is sure to please with luxury bath and 2 walk in closets. Second floor with sitting area and 3 bedroom suites, each with walk in closets! The lower level is sheer indulgence. An exercise room beyond compare, 2 wine rooms, a sauna, steam shower and space for a private massage. All in the walk out lower level. Don't forget the beautiful pool in the backyard with plenty of grass space too! Simply smashing!
Property Specifics
| Single Family | |
| — | |
| Traditional | |
| 1997 | |
| Full,Walkout | |
| — | |
| Yes | |
| — |
| Du Page | |
| Falling Water | |
| 321 / Monthly | |
| Insurance,Security | |
| Lake Michigan | |
| Public Sewer | |
| 09296774 | |
| 1002408007 |
Nearby Schools
| NAME: | DISTRICT: | DISTANCE: | |
|---|---|---|---|
|
Grade School
Anne M Jeans Elementary School |
180 | — | |
|
Middle School
Burr Ridge Middle School |
180 | Not in DB | |
|
High School
Hinsdale South High School |
86 | Not in DB | |
Property History
| DATE: | EVENT: | PRICE: | SOURCE: |
|---|---|---|---|
| 28 Oct, 2016 | Sold | $1,246,000 | MRED MLS |
| 26 Sep, 2016 | Under contract | $1,399,000 | MRED MLS |
| — | Last price change | $1,499,000 | MRED MLS |
| 25 Jul, 2016 | Listed for sale | $1,599,000 | MRED MLS |
Room Specifics
Total Bedrooms: 5
Bedrooms Above Ground: 5
Bedrooms Below Ground: 0
Dimensions: —
Floor Type: Carpet
Dimensions: —
Floor Type: Carpet
Dimensions: —
Floor Type: Carpet
Dimensions: —
Floor Type: —
Full Bathrooms: 6
Bathroom Amenities: Whirlpool,Separate Shower,Steam Shower,Double Sink
Bathroom in Basement: 1
Rooms: Bedroom 5,Breakfast Room,Exercise Room,Foyer,Library,Recreation Room,Sitting Room,Storage
Basement Description: Finished
Other Specifics
| 3 | |
| Concrete Perimeter | |
| Brick,Circular | |
| Balcony, Deck, Patio, Hot Tub, In Ground Pool | |
| Cul-De-Sac,Fenced Yard,Landscaped,Pond(s),Water View | |
| 98X135X177X140 | |
| Finished,Full | |
| Full | |
| Sauna/Steam Room, Bar-Wet, First Floor Bedroom, In-Law Arrangement, First Floor Laundry, First Floor Full Bath | |
| Range, Microwave, Dishwasher, Refrigerator, High End Refrigerator, Bar Fridge, Washer, Dryer, Disposal | |
| Not in DB | |
| Street Paved | |
| — | |
| — | |
| Attached Fireplace Doors/Screen, Gas Log, Gas Starter |
Tax History
| Year | Property Taxes |
|---|---|
| 2016 | $22,647 |
Contact Agent
Nearby Similar Homes
Nearby Sold Comparables
Contact Agent
Listing Provided By
Re/Max Signature Homes







