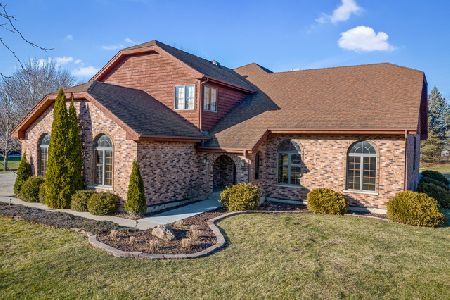6 Chipping Campden Drive, South Barrington, Illinois 60010
$420,000
|
Sold
|
|
| Status: | Closed |
| Sqft: | 2,323 |
| Cost/Sqft: | $189 |
| Beds: | 3 |
| Baths: | 2 |
| Year Built: | 1983 |
| Property Taxes: | $9,723 |
| Days On Market: | 2234 |
| Lot Size: | 0,87 |
Description
This impeccably well maintained home shows pride of ownership at every turn. Updated kitchen and bathrooms. Luxury spa like master bath with bubble jet tub, separate multiple shower head shower, custom cabinets, and towel warming drawer. Fabulous built-in makeup desk and cabinets. A private deck off master provides a tranquil retreat for morning coffee or evening relaxation. Comfy loft makes a great movie/tv room, library, or den. Vaulted ceilings throughout kitchen, living, and bedrooms. Newer roof, complete HVAC in 2016, exterior paint in 2018, brand new decks in 2019, police/fire/medical security systems, and lowest property taxes in area. Starbucks, Jewel, Walgreens and more all with-in walking distance. Barrington area school districts. MLS #10590681
Property Specifics
| Single Family | |
| — | |
| Ranch | |
| 1983 | |
| Partial | |
| — | |
| No | |
| 0.87 |
| Cook | |
| Cotswold Manor | |
| 300 / Annual | |
| Other | |
| Private Well | |
| Septic-Private | |
| 10590681 | |
| 01242030390000 |
Nearby Schools
| NAME: | DISTRICT: | DISTANCE: | |
|---|---|---|---|
|
Grade School
Grove Avenue Elementary School |
220 | — | |
|
Middle School
Barrington Middle School Prairie |
220 | Not in DB | |
|
High School
Barrington High School |
220 | Not in DB | |
Property History
| DATE: | EVENT: | PRICE: | SOURCE: |
|---|---|---|---|
| 30 Apr, 2015 | Sold | $468,500 | MRED MLS |
| 6 Apr, 2015 | Under contract | $499,000 | MRED MLS |
| 19 Jan, 2015 | Listed for sale | $499,000 | MRED MLS |
| 26 Jun, 2020 | Sold | $420,000 | MRED MLS |
| 15 May, 2020 | Under contract | $439,000 | MRED MLS |
| — | Last price change | $450,000 | MRED MLS |
| 11 Dec, 2019 | Listed for sale | $460,000 | MRED MLS |
Room Specifics
Total Bedrooms: 3
Bedrooms Above Ground: 3
Bedrooms Below Ground: 0
Dimensions: —
Floor Type: Hardwood
Dimensions: —
Floor Type: Hardwood
Full Bathrooms: 2
Bathroom Amenities: Whirlpool,Separate Shower,Full Body Spray Shower,Soaking Tub
Bathroom in Basement: 0
Rooms: Foyer,Loft
Basement Description: Finished,Crawl
Other Specifics
| 2.5 | |
| Concrete Perimeter | |
| Asphalt | |
| Deck, Porch | |
| — | |
| 136.36 X 201.44 X 189.15 X | |
| Unfinished | |
| Full | |
| Vaulted/Cathedral Ceilings, Skylight(s), Bar-Dry, Hardwood Floors, First Floor Bedroom, First Floor Laundry, First Floor Full Bath, Walk-In Closet(s) | |
| Range, Microwave, Dishwasher, Refrigerator, High End Refrigerator, Washer, Dryer, Disposal, Stainless Steel Appliance(s), Water Purifier | |
| Not in DB | |
| Street Paved | |
| — | |
| — | |
| Wood Burning, Gas Log |
Tax History
| Year | Property Taxes |
|---|---|
| 2015 | $8,935 |
| 2020 | $9,723 |
Contact Agent
Nearby Similar Homes
Nearby Sold Comparables
Contact Agent
Listing Provided By
Metro Realty Inc.







