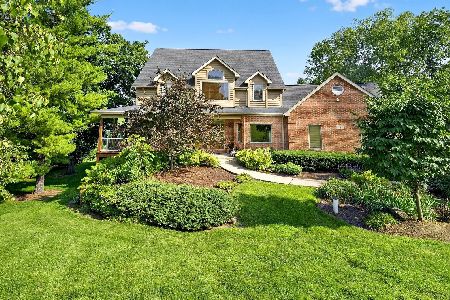6 Deer Trail, Cary, Illinois 60013
$670,000
|
Sold
|
|
| Status: | Closed |
| Sqft: | 6,000 |
| Cost/Sqft: | $117 |
| Beds: | 5 |
| Baths: | 4 |
| Year Built: | 1998 |
| Property Taxes: | $14,000 |
| Days On Market: | 6550 |
| Lot Size: | 2,30 |
Description
Beautiful Fawn Ridge, all custom homes, sit on a min. of 1 acre each. 2-story living rm, 2 kitchens, main kitchen has 42 cherry cabinets, granite countertops, workshop, solarium w/hot tub, wine cellar, 2nd story deck overlooking back property, back up to Fenn Nature Preserve. Full finished walkout, w/exterior access. Professionally landscaped, multiple tiered gardens, over 1,200 sq ft brick paver patio.
Property Specifics
| Single Family | |
| — | |
| Tudor | |
| 1998 | |
| Full,Walkout | |
| CUSTOM | |
| No | |
| 2.3 |
| Mc Henry | |
| Fawn Ridge | |
| 180 / Annual | |
| Other | |
| Private Well | |
| Septic-Private | |
| 06764101 | |
| 1436226021 |
Nearby Schools
| NAME: | DISTRICT: | DISTANCE: | |
|---|---|---|---|
|
Grade School
Prairie Grove Elementary School |
46 | — | |
|
Middle School
Prairie Grove Junior High School |
46 | Not in DB | |
|
High School
Prairie Ridge High School |
155 | Not in DB | |
Property History
| DATE: | EVENT: | PRICE: | SOURCE: |
|---|---|---|---|
| 17 Oct, 2008 | Sold | $670,000 | MRED MLS |
| 30 Sep, 2008 | Under contract | $699,000 | MRED MLS |
| — | Last price change | $749,500 | MRED MLS |
| 6 Jan, 2008 | Listed for sale | $749,500 | MRED MLS |
Room Specifics
Total Bedrooms: 5
Bedrooms Above Ground: 5
Bedrooms Below Ground: 0
Dimensions: —
Floor Type: Carpet
Dimensions: —
Floor Type: Carpet
Dimensions: —
Floor Type: Carpet
Dimensions: —
Floor Type: —
Full Bathrooms: 4
Bathroom Amenities: Separate Shower,Double Sink
Bathroom in Basement: 1
Rooms: Kitchen,Bedroom 5,Den,Enclosed Porch,Exercise Room,Foyer,Screened Porch,Sun Room,Workshop
Basement Description: Finished,Exterior Access
Other Specifics
| 3 | |
| Concrete Perimeter | |
| Asphalt | |
| Deck, Patio, Porch Screened | |
| Cul-De-Sac,Forest Preserve Adjacent,Landscaped,Wooded | |
| 64 X 407 X 434 X 362 | |
| Full,Pull Down Stair | |
| Full | |
| Vaulted/Cathedral Ceilings | |
| Double Oven, Microwave, Dishwasher, Refrigerator, Washer, Dryer, Disposal | |
| Not in DB | |
| — | |
| — | |
| — | |
| Gas Log, Gas Starter |
Tax History
| Year | Property Taxes |
|---|---|
| 2008 | $14,000 |
Contact Agent
Nearby Similar Homes
Nearby Sold Comparables
Contact Agent
Listing Provided By
4 Sale Realty, Inc.




