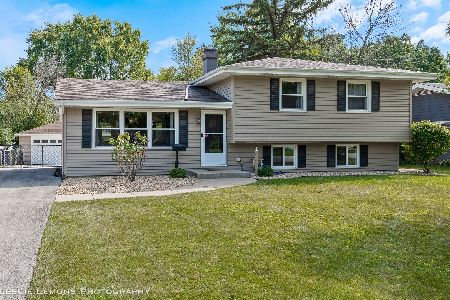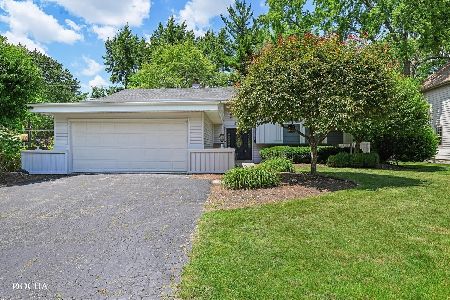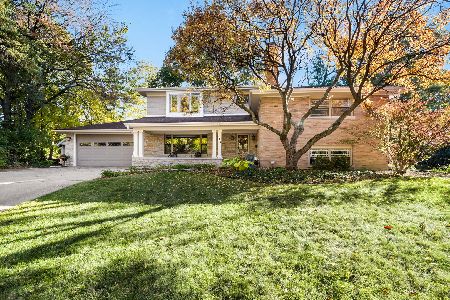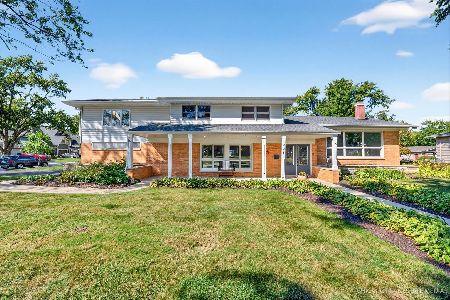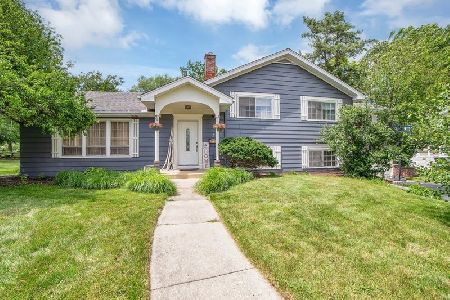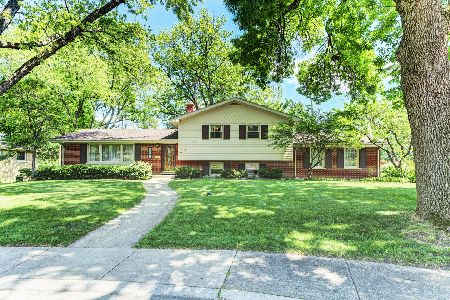6 Elmwood Drive, Naperville, Illinois 60540
$272,000
|
Sold
|
|
| Status: | Closed |
| Sqft: | 1,945 |
| Cost/Sqft: | $144 |
| Beds: | 4 |
| Baths: | 2 |
| Year Built: | 1959 |
| Property Taxes: | $5,043 |
| Days On Market: | 2065 |
| Lot Size: | 0,27 |
Description
Talk about a great location! A short distance to Downtown Naperville! Just a block to the elementary school! Close to shopping and great restaurants! This super adorable 4 bedroom split level is now looking for it's new owners. Large living room has vaulted ceilings and a large bay window with plenty of space to relax or entertain. The roomy kitchen opens to the living room and has direct access to the large deck. Upstairs, 4 bedrooms have great natural light, ceiling fans, and generous closet space. The lower level family room features great space and offers options-TV area, office area, game area, relaxing area... Large laundry room is conveniently located in the lower level. The large and private fenced in yard is perfect for entertaining year round! NEW ROOF! NEWER appliances! NEWER hvac! Elmwood Elementary School is just a short distance down the block. This home is serviced by award winning District 203 schools.
Property Specifics
| Single Family | |
| — | |
| Tri-Level | |
| 1959 | |
| None | |
| — | |
| No | |
| 0.27 |
| Du Page | |
| — | |
| — / Not Applicable | |
| None | |
| Public | |
| Public Sewer | |
| 10675670 | |
| 0819315001 |
Nearby Schools
| NAME: | DISTRICT: | DISTANCE: | |
|---|---|---|---|
|
Grade School
Elmwood Elementary School |
203 | — | |
|
Middle School
Lincoln Junior High School |
203 | Not in DB | |
|
High School
Naperville Central High School |
203 | Not in DB | |
Property History
| DATE: | EVENT: | PRICE: | SOURCE: |
|---|---|---|---|
| 15 Oct, 2020 | Sold | $272,000 | MRED MLS |
| 8 Sep, 2020 | Under contract | $280,000 | MRED MLS |
| — | Last price change | $290,000 | MRED MLS |
| 24 Mar, 2020 | Listed for sale | $305,000 | MRED MLS |
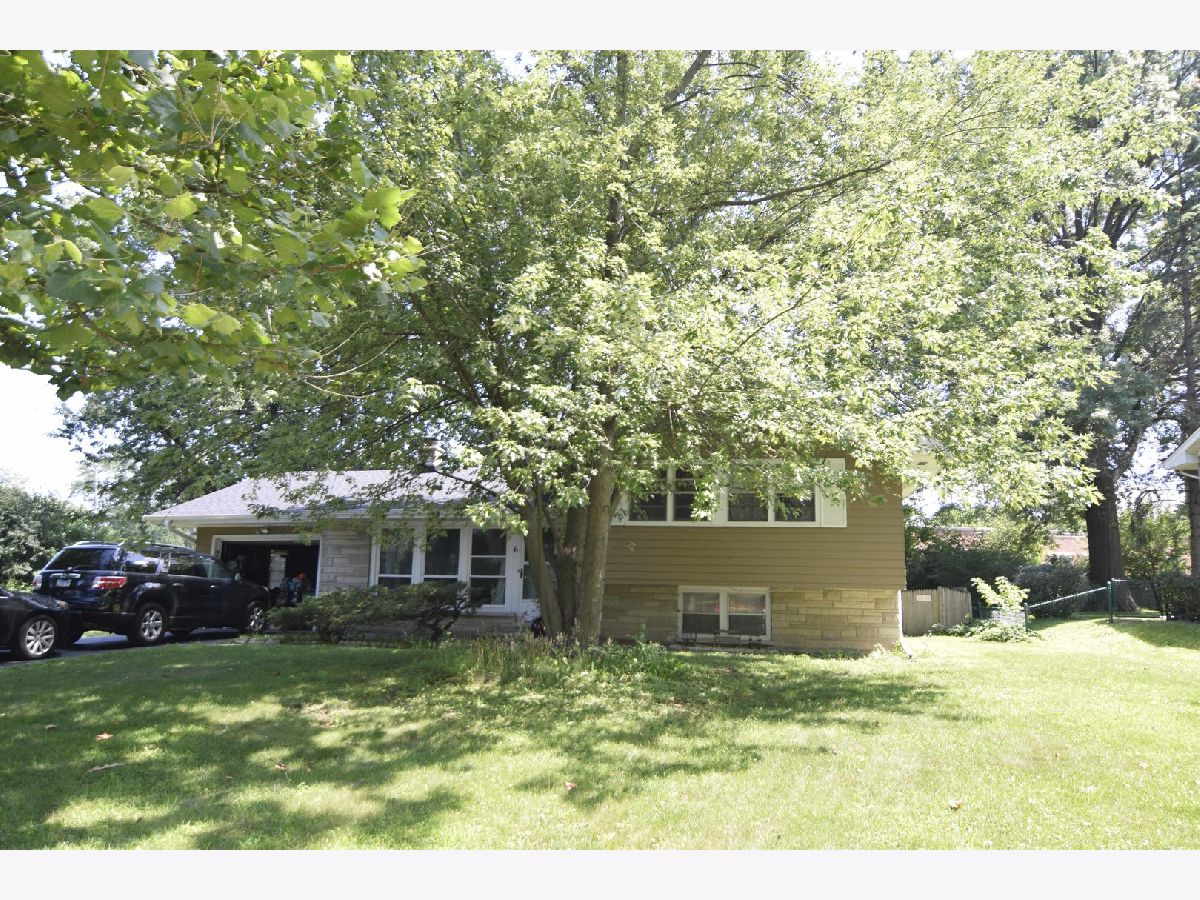













Room Specifics
Total Bedrooms: 4
Bedrooms Above Ground: 4
Bedrooms Below Ground: 0
Dimensions: —
Floor Type: Hardwood
Dimensions: —
Floor Type: Hardwood
Dimensions: —
Floor Type: Hardwood
Full Bathrooms: 2
Bathroom Amenities: Soaking Tub
Bathroom in Basement: 0
Rooms: No additional rooms
Basement Description: None
Other Specifics
| 1 | |
| Concrete Perimeter | |
| Asphalt | |
| Deck | |
| Corner Lot,Fenced Yard | |
| 92X81X115X127 | |
| — | |
| None | |
| Vaulted/Cathedral Ceilings, Hardwood Floors | |
| Double Oven, Dishwasher, Refrigerator, Cooktop | |
| Not in DB | |
| Curbs, Sidewalks, Street Lights, Street Paved | |
| — | |
| — | |
| — |
Tax History
| Year | Property Taxes |
|---|---|
| 2020 | $5,043 |
Contact Agent
Nearby Similar Homes
Nearby Sold Comparables
Contact Agent
Listing Provided By
Baird & Warner


