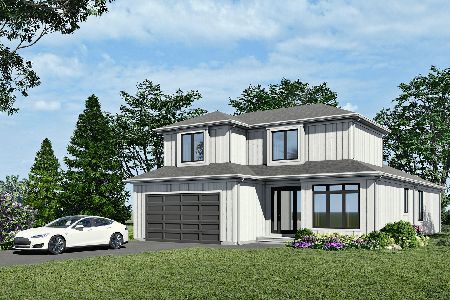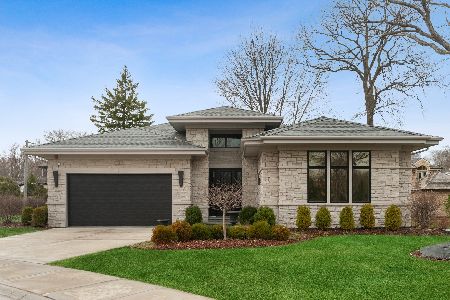6 Heritage Drive, Highland Park, Illinois 60035
$1,260,741
|
Sold
|
|
| Status: | Closed |
| Sqft: | 2,803 |
| Cost/Sqft: | $445 |
| Beds: | 2 |
| Baths: | 3 |
| Year Built: | 2017 |
| Property Taxes: | $0 |
| Days On Market: | 3367 |
| Lot Size: | 0,00 |
Description
The 12 ranch style residences offer an array of unique and appealing amenities, beginning with its prime location. Situated directly across from the lovely grounds of the Chicago Botanic Garden and walking distance to the internationally recognized Ravinia Festival, Highland Parks' latest luxury community is the North Shore's most desirable address. This lovely ranch home has an open floor plan and the option to add a second story; perfect for both empty nesters with frequent visitors and growing families. Soaring 10-foot ceilings, master bedroom suites with private entries, custom painted cabinetry and fixtures by such brands as Wolf, Sub-Zero and Kohler surround homeowners with elegance. Heritage's maintenance-free living means peace of mind, even if away from home for an extended period of time. Keyless entry pads, aluminum-clad windows and long-term warranties on roofing are just a few of the conveniences homeowners can expect in their new residence. Basements are included.
Property Specifics
| Single Family | |
| — | |
| Ranch | |
| 2017 | |
| Full | |
| COVENTRY | |
| No | |
| — |
| Lake | |
| — | |
| 350 / Monthly | |
| Insurance,Exterior Maintenance,Lawn Care,Snow Removal,Other | |
| Lake Michigan | |
| Public Sewer, Sewer-Storm | |
| 09383783 | |
| 1636300007 |
Nearby Schools
| NAME: | DISTRICT: | DISTANCE: | |
|---|---|---|---|
|
Grade School
Braeside Elementary School |
112 | — | |
|
Middle School
Edgewood Middle School |
112 | Not in DB | |
|
High School
Highland Park High School |
113 | Not in DB | |
Property History
| DATE: | EVENT: | PRICE: | SOURCE: |
|---|---|---|---|
| 23 Aug, 2017 | Sold | $1,260,741 | MRED MLS |
| 7 Nov, 2016 | Under contract | $1,247,000 | MRED MLS |
| 7 Nov, 2016 | Listed for sale | $1,247,000 | MRED MLS |
Room Specifics
Total Bedrooms: 2
Bedrooms Above Ground: 2
Bedrooms Below Ground: 0
Dimensions: —
Floor Type: Carpet
Full Bathrooms: 3
Bathroom Amenities: Separate Shower,Double Sink,Full Body Spray Shower
Bathroom in Basement: 0
Rooms: Office,Mud Room
Basement Description: Unfinished,Bathroom Rough-In
Other Specifics
| 2 | |
| Concrete Perimeter | |
| Concrete | |
| Patio, Storms/Screens | |
| Common Grounds,Cul-De-Sac,Landscaped | |
| 50X100 | |
| Unfinished | |
| Full | |
| Vaulted/Cathedral Ceilings, Hardwood Floors, First Floor Bedroom, First Floor Laundry, First Floor Full Bath | |
| Double Oven, Microwave, Dishwasher, High End Refrigerator, Disposal, Stainless Steel Appliance(s) | |
| Not in DB | |
| Sidewalks, Street Lights | |
| — | |
| — | |
| — |
Tax History
| Year | Property Taxes |
|---|
Contact Agent
Nearby Similar Homes
Nearby Sold Comparables
Contact Agent
Listing Provided By
Crew Development LLC








