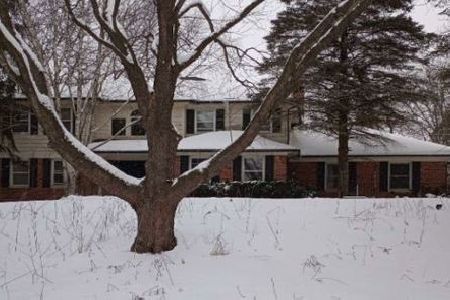6 Mary Lane, Hawthorn Woods, Illinois 60047
$478,000
|
Sold
|
|
| Status: | Closed |
| Sqft: | 3,600 |
| Cost/Sqft: | $140 |
| Beds: | 4 |
| Baths: | 4 |
| Year Built: | 1985 |
| Property Taxes: | $14,753 |
| Days On Market: | 4996 |
| Lot Size: | 0,91 |
Description
READY TO SELL! NOW DOWN TO $505,000!!!!A great lot in Stevenson School dist. NEW ROOF 2006, GUTTERS & DOWN SPOUTS 2006, PELLA WINDOWS & SLIDING DOORS 2008, HIGH EFF. FURNACE 2009, NEW AC UNIT 2009, WATER HEATERS 2010, SUMP PUMP & INDUSTRIAL BACK UP 2009. Updated kitchen,hardwood floors, basement w/bath, & 2nd. kitchen. Sauna & exerc.equip all stay "as is". Great place to call home
Property Specifics
| Single Family | |
| — | |
| — | |
| 1985 | |
| Full | |
| — | |
| No | |
| 0.91 |
| Lake | |
| Rambling Hills East | |
| 0 / Not Applicable | |
| None | |
| Private Well | |
| Septic-Private | |
| 08075660 | |
| 14123050150000 |
Nearby Schools
| NAME: | DISTRICT: | DISTANCE: | |
|---|---|---|---|
|
Grade School
Fremont Elementary School |
79 | — | |
|
Middle School
Fremont Middle School |
79 | Not in DB | |
|
High School
Adlai E Stevenson High School |
125 | Not in DB | |
Property History
| DATE: | EVENT: | PRICE: | SOURCE: |
|---|---|---|---|
| 17 Aug, 2012 | Sold | $478,000 | MRED MLS |
| 26 Jul, 2012 | Under contract | $505,000 | MRED MLS |
| — | Last price change | $558,500 | MRED MLS |
| 21 May, 2012 | Listed for sale | $558,500 | MRED MLS |
| 13 Jun, 2016 | Sold | $541,000 | MRED MLS |
| 11 Apr, 2016 | Under contract | $570,000 | MRED MLS |
| 23 Mar, 2016 | Listed for sale | $570,000 | MRED MLS |
Room Specifics
Total Bedrooms: 4
Bedrooms Above Ground: 4
Bedrooms Below Ground: 0
Dimensions: —
Floor Type: Carpet
Dimensions: —
Floor Type: Carpet
Dimensions: —
Floor Type: Carpet
Full Bathrooms: 4
Bathroom Amenities: Whirlpool,Separate Shower,Double Sink
Bathroom in Basement: 1
Rooms: No additional rooms
Basement Description: Finished
Other Specifics
| 3 | |
| — | |
| Circular | |
| Deck, Gazebo | |
| Corner Lot,Cul-De-Sac | |
| 143X237X187X240 | |
| Unfinished | |
| Full | |
| Sauna/Steam Room, Hardwood Floors, In-Law Arrangement, First Floor Laundry | |
| Double Oven, Microwave, Dishwasher, Refrigerator, Washer, Dryer, Stainless Steel Appliance(s) | |
| Not in DB | |
| — | |
| — | |
| — | |
| Wood Burning, Gas Log |
Tax History
| Year | Property Taxes |
|---|---|
| 2012 | $14,753 |
| 2016 | $15,353 |
Contact Agent
Nearby Similar Homes
Nearby Sold Comparables
Contact Agent
Listing Provided By
Baird & Warner






