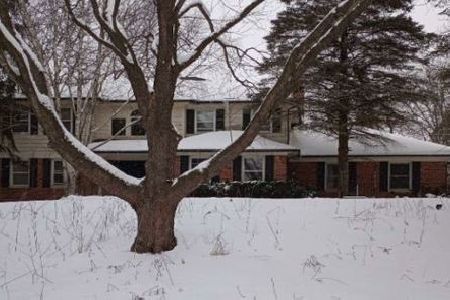6 Mary Lane, Hawthorn Woods, Illinois 60047
$541,000
|
Sold
|
|
| Status: | Closed |
| Sqft: | 3,358 |
| Cost/Sqft: | $170 |
| Beds: | 4 |
| Baths: | 4 |
| Year Built: | 1985 |
| Property Taxes: | $15,353 |
| Days On Market: | 3593 |
| Lot Size: | 0,91 |
Description
Luxurious executive home with everything!! Sauna, work-out room with equipment. Screened gazebo with lakeview. Hot tub on deck. Dog run. Hardwood floors. New in 2006: roof, gutters & downspouts. New in 2008: Pella windows, & sliding doors. New 2009: High efficiency furnace, AC, water heaters, sump pump and industrial back-up. First floor laundry with clothes chute.
Property Specifics
| Single Family | |
| — | |
| — | |
| 1985 | |
| Full | |
| — | |
| No | |
| 0.91 |
| Lake | |
| Rambling Hills East | |
| 0 / Not Applicable | |
| None | |
| Private Well | |
| Septic-Private | |
| 09173528 | |
| 14123050150000 |
Nearby Schools
| NAME: | DISTRICT: | DISTANCE: | |
|---|---|---|---|
|
Grade School
Fremont Elementary School |
79 | — | |
|
Middle School
Fremont Middle School |
79 | Not in DB | |
|
High School
Adlai E Stevenson High School |
125 | Not in DB | |
Property History
| DATE: | EVENT: | PRICE: | SOURCE: |
|---|---|---|---|
| 17 Aug, 2012 | Sold | $478,000 | MRED MLS |
| 26 Jul, 2012 | Under contract | $505,000 | MRED MLS |
| — | Last price change | $558,500 | MRED MLS |
| 21 May, 2012 | Listed for sale | $558,500 | MRED MLS |
| 13 Jun, 2016 | Sold | $541,000 | MRED MLS |
| 11 Apr, 2016 | Under contract | $570,000 | MRED MLS |
| 23 Mar, 2016 | Listed for sale | $570,000 | MRED MLS |
Room Specifics
Total Bedrooms: 5
Bedrooms Above Ground: 4
Bedrooms Below Ground: 1
Dimensions: —
Floor Type: Carpet
Dimensions: —
Floor Type: Carpet
Dimensions: —
Floor Type: Carpet
Dimensions: —
Floor Type: —
Full Bathrooms: 4
Bathroom Amenities: Whirlpool,Separate Shower
Bathroom in Basement: 1
Rooms: Kitchen,Bedroom 5,Other Room
Basement Description: Finished
Other Specifics
| 3 | |
| Concrete Perimeter | |
| Asphalt,Circular | |
| Deck, Hot Tub, Gazebo, Storms/Screens | |
| Landscaped,Water View | |
| 143 X 237 X 187 X 240 | |
| Unfinished | |
| Full | |
| Sauna/Steam Room, Hot Tub, Hardwood Floors, In-Law Arrangement, First Floor Laundry | |
| Double Oven, Microwave, Dishwasher, Refrigerator, Washer, Dryer, Disposal, Stainless Steel Appliance(s) | |
| Not in DB | |
| — | |
| — | |
| — | |
| Wood Burning, Gas Log, Gas Starter |
Tax History
| Year | Property Taxes |
|---|---|
| 2012 | $14,753 |
| 2016 | $15,353 |
Contact Agent
Nearby Similar Homes
Nearby Sold Comparables
Contact Agent
Listing Provided By
Baird & Warner






