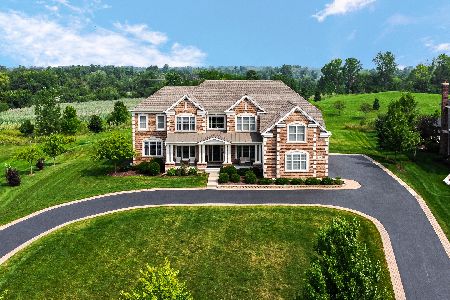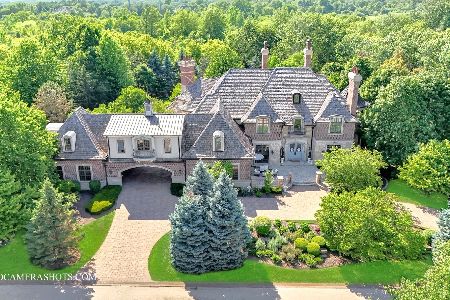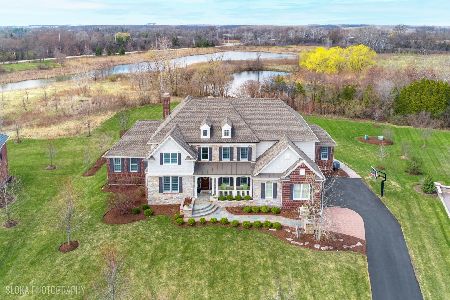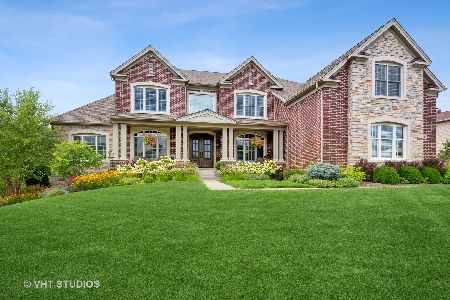6 Shenandoah Circle, South Barrington, Illinois 60010
$1,275,000
|
Sold
|
|
| Status: | Closed |
| Sqft: | 5,843 |
| Cost/Sqft: | $235 |
| Beds: | 5 |
| Baths: | 6 |
| Year Built: | 2013 |
| Property Taxes: | $26,940 |
| Days On Market: | 1764 |
| Lot Size: | 0,49 |
Description
The perfect home is a means of self-expression. This refined brick and stone home is situated on a pristine lot location within The Woods of South Barrington. The 1/2 acre lot overlooks unbuildable, serene grass fields. The owner upgraded this home throughout, contracting with well-known ASID designer Kate Marker from Barrington who utilized the latest and greatest design elements and colors, to create a dream home! As you walk through the front door past the upgraded Blue Stone Entryway, a two-story Foyer welcomes you into the expansive and open Main Level. Flow through this home with ease on the Front Staircase as well as Back Staircase which leads straight into the Kitchen. Take in the 9-foot ceilings throughout the first and second level of the home, and near 9-foot ceilings in the Walkout Lower Level. The Living Room, Dining Room, Great Room, large Sunroom, Playroom off the Kitchen, Laundry Room, and a 1st Floor Guest Suite round out the Main Level and encompasses luxury living at its finest. On the Upper Level, there is plenty of room for everyone with 4 Bedrooms each with their own Full En-Suite Bath, and one Jack and Jill Bath. Enjoy the Upper Level Media area, fit for multiple different entertainment options with the option of creating a 6th bedroom! Other amenities include a 3 Car Garage with a Gas Line ready for a heating unit to be installed, and another Gas Line in the backyard ready for a future outdoor grill to be installed. This gorgeous home is inviting, classy, and a perfect fit for all kinds of lifestyles.
Property Specifics
| Single Family | |
| — | |
| Traditional | |
| 2013 | |
| Full,Walkout | |
| STANSBURY TRADITIONAL | |
| No | |
| 0.49 |
| Cook | |
| The Woods Of South Barrington | |
| 0 / Not Applicable | |
| None | |
| Public | |
| Public Sewer | |
| 11031701 | |
| 01214010030000 |
Nearby Schools
| NAME: | DISTRICT: | DISTANCE: | |
|---|---|---|---|
|
Grade School
Countryside Elementary School |
220 | — | |
|
Middle School
Barrington Middle School Prairie |
220 | Not in DB | |
|
High School
Barrington High School |
220 | Not in DB | |
Property History
| DATE: | EVENT: | PRICE: | SOURCE: |
|---|---|---|---|
| 28 Jun, 2021 | Sold | $1,275,000 | MRED MLS |
| 28 May, 2021 | Under contract | $1,375,000 | MRED MLS |
| 26 Mar, 2021 | Listed for sale | $1,375,000 | MRED MLS |
| 16 Jun, 2025 | Sold | $1,698,000 | MRED MLS |
| 12 Apr, 2025 | Under contract | $1,698,000 | MRED MLS |
| 25 Mar, 2025 | Listed for sale | $1,698,000 | MRED MLS |
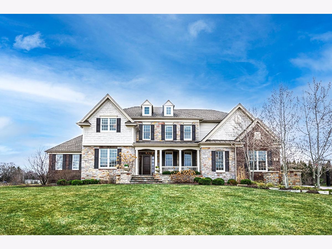
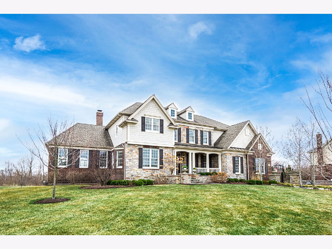
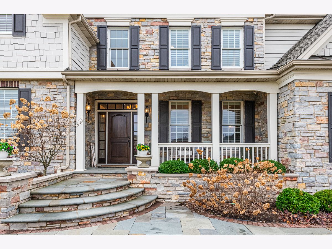
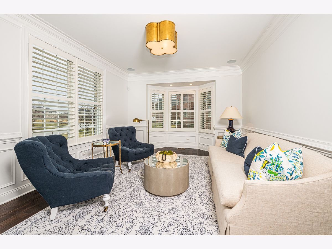
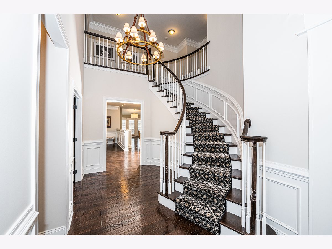
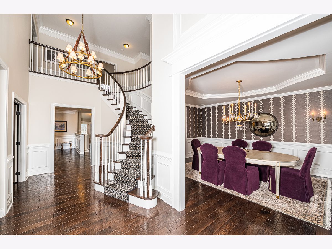
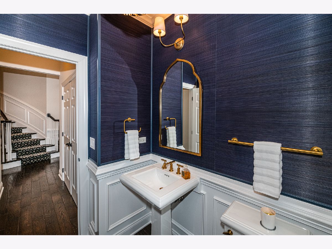
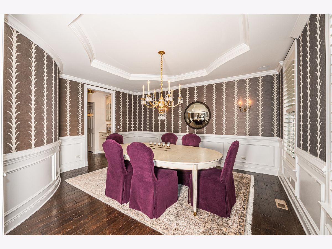
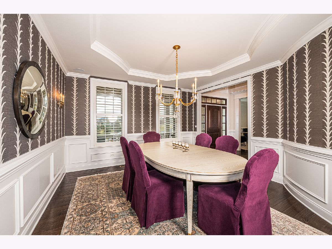
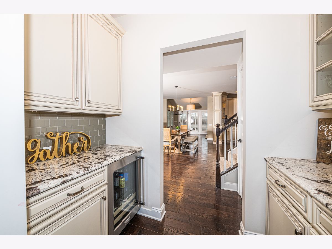
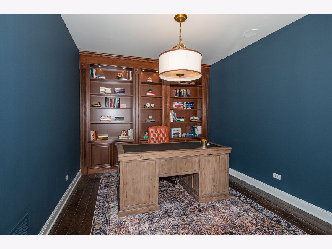
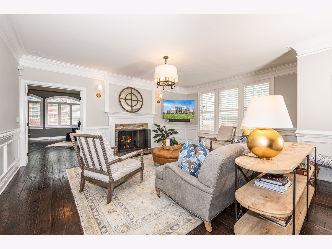
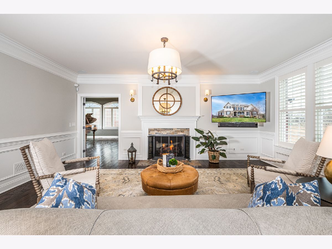
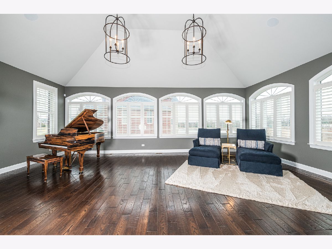
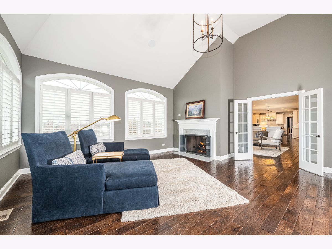
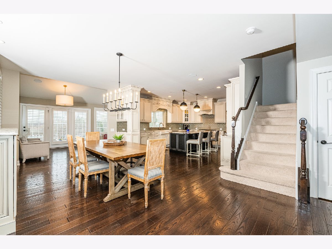
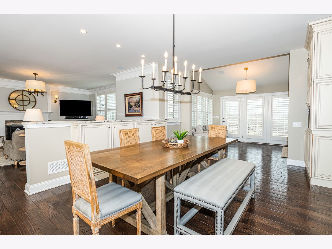
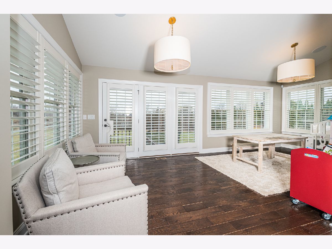
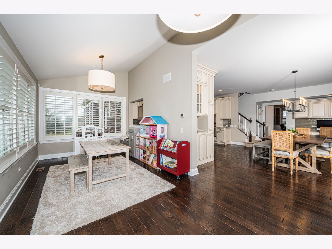
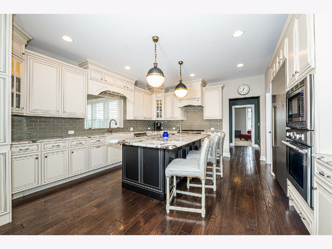
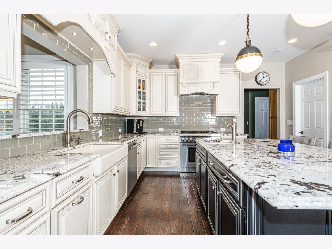
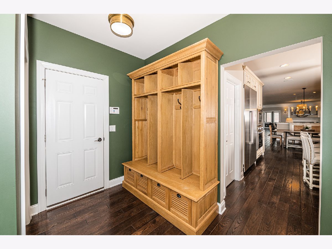
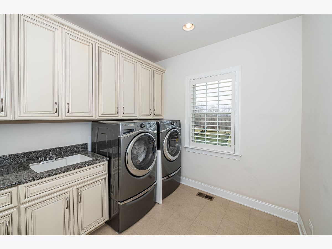
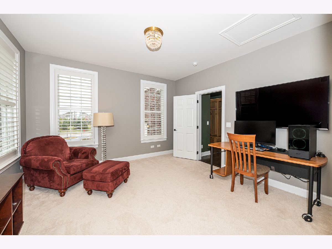
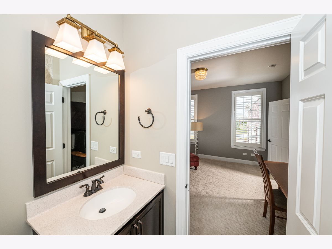
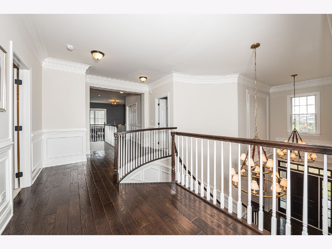
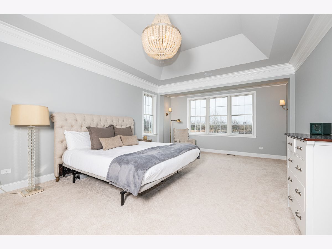
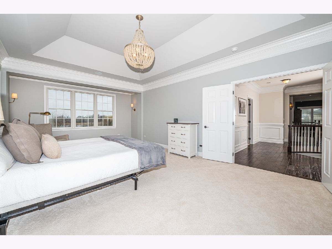
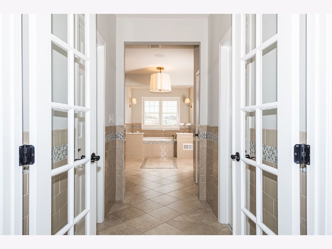
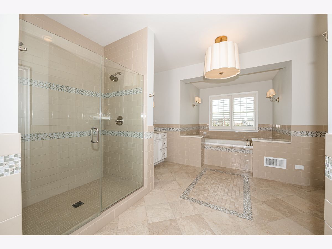
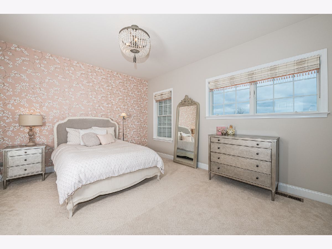
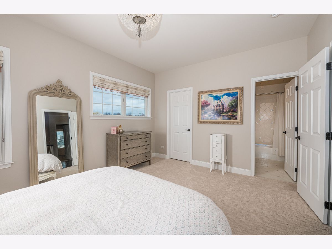
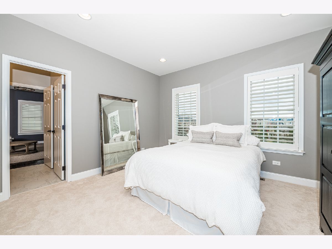
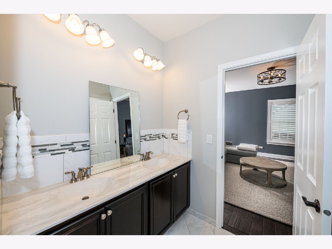
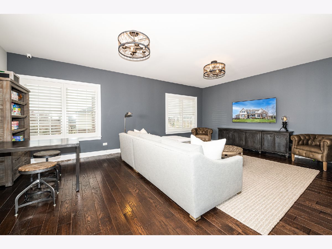
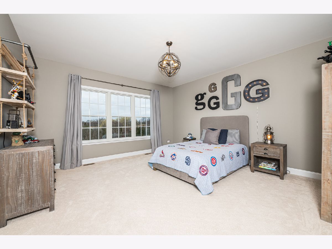
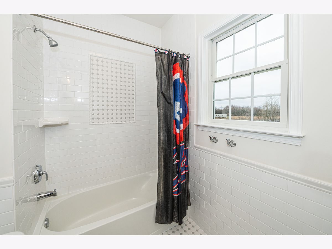
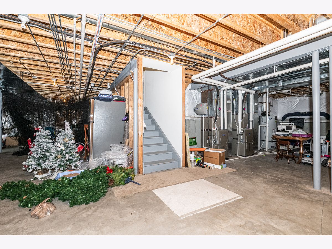
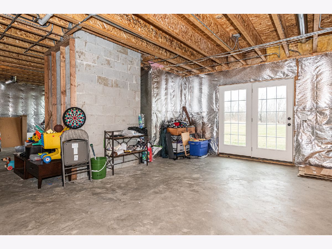
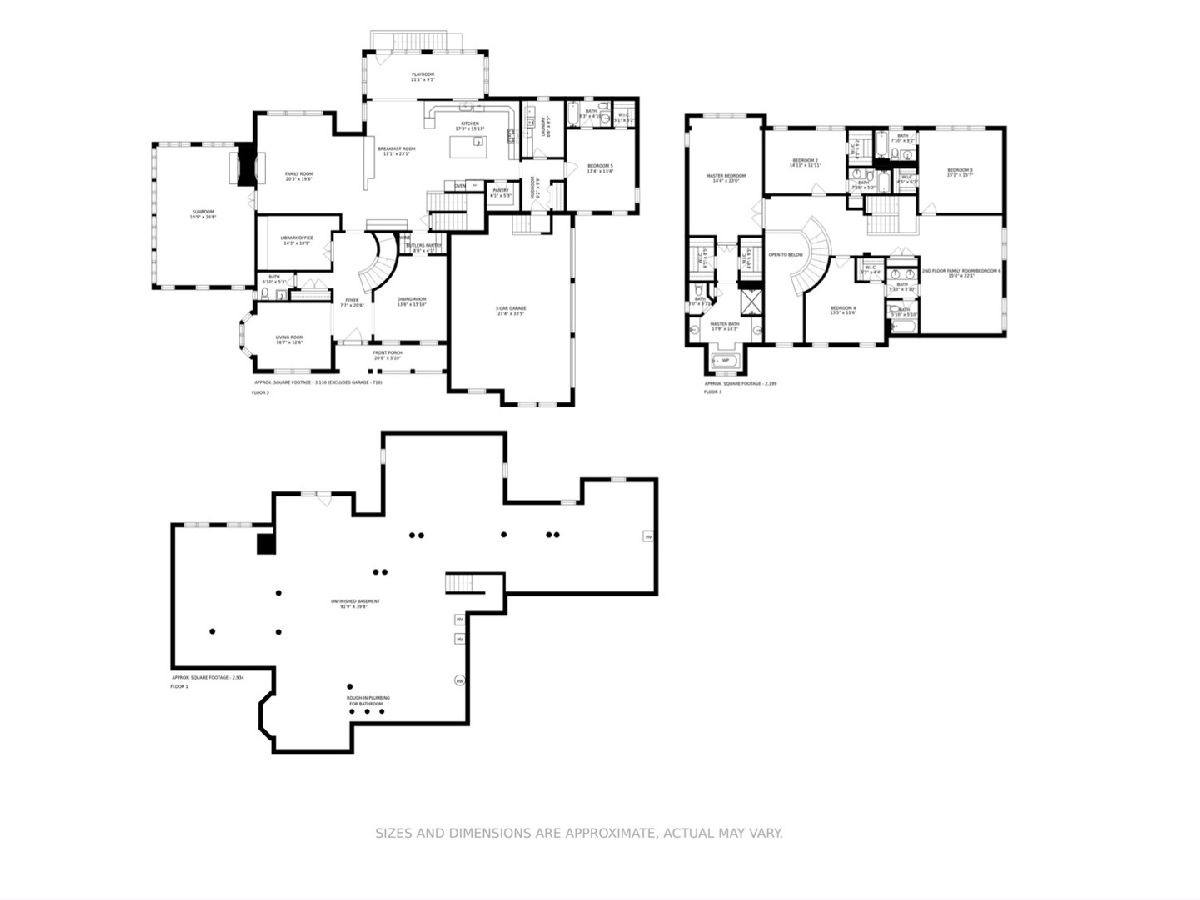
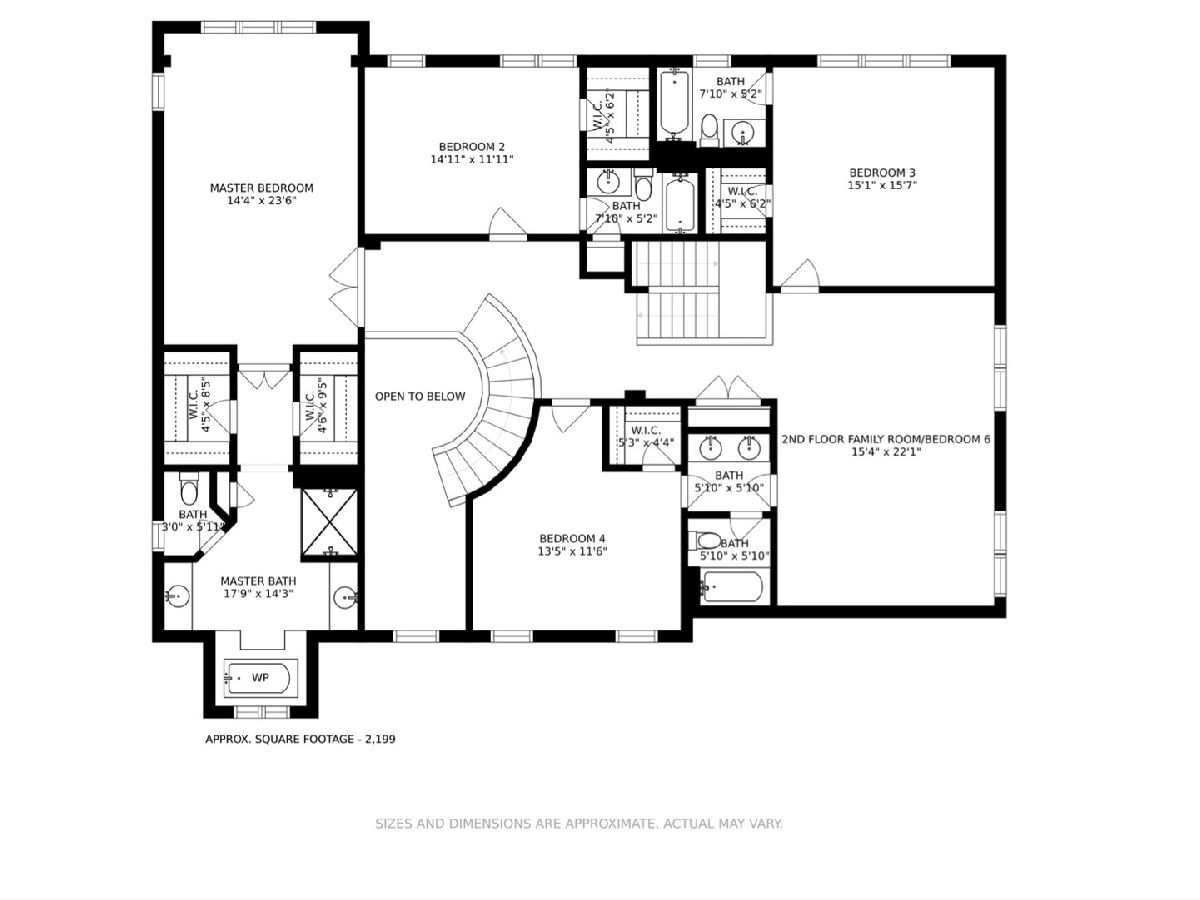
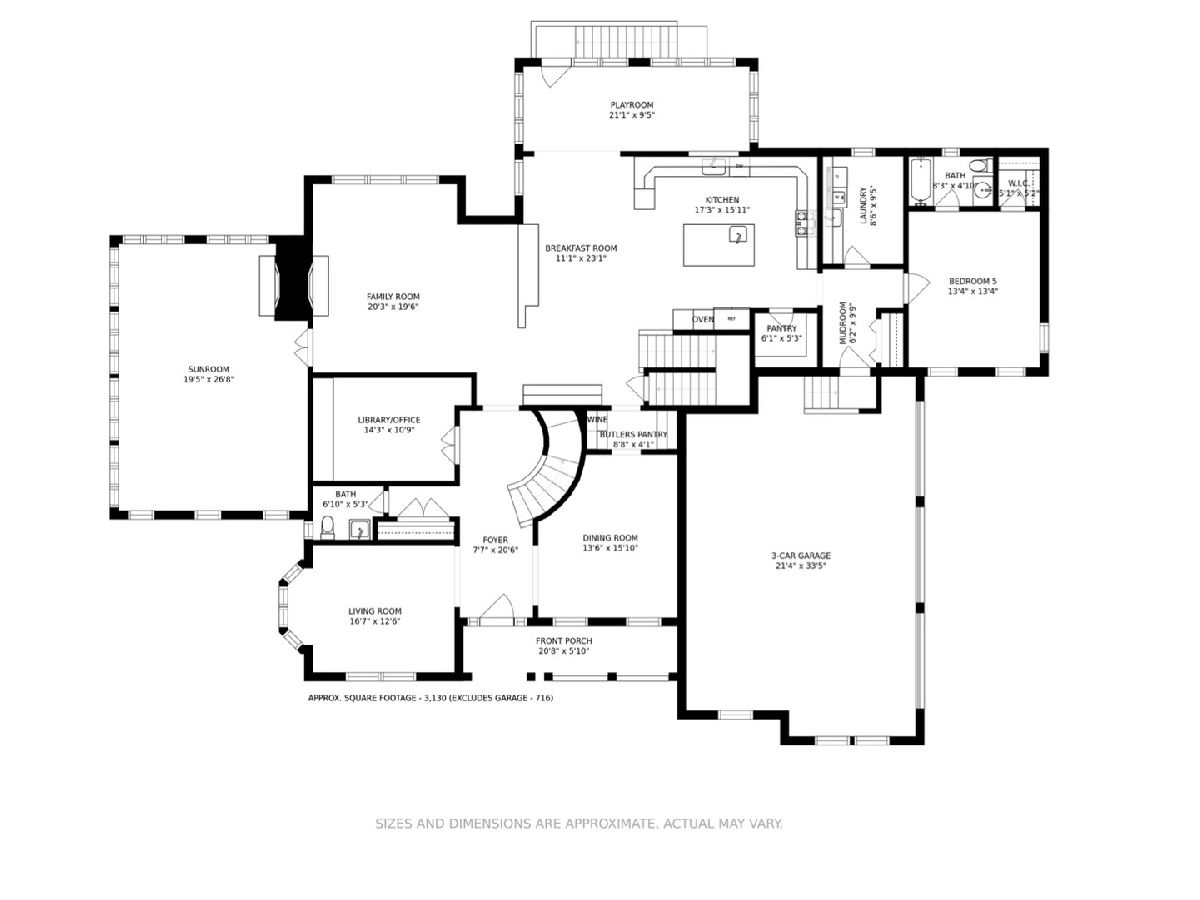
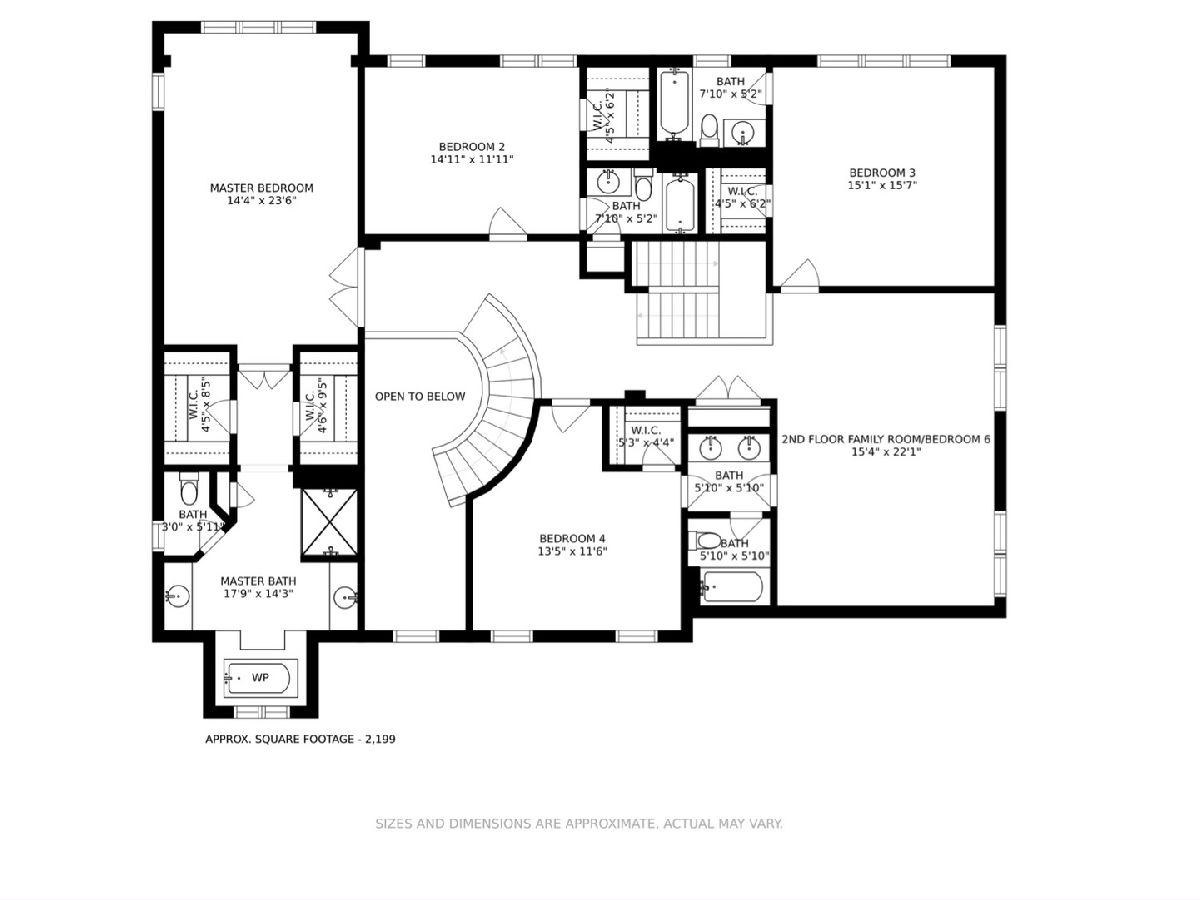
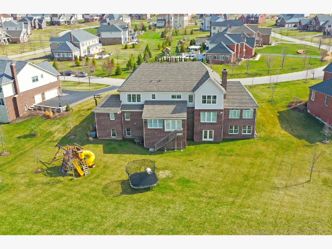
Room Specifics
Total Bedrooms: 5
Bedrooms Above Ground: 5
Bedrooms Below Ground: 0
Dimensions: —
Floor Type: Carpet
Dimensions: —
Floor Type: Carpet
Dimensions: —
Floor Type: Hardwood
Dimensions: —
Floor Type: —
Full Bathrooms: 6
Bathroom Amenities: Whirlpool,Separate Shower,Double Sink,Double Shower
Bathroom in Basement: 0
Rooms: Bedroom 5,Breakfast Room,Library,Media Room,Mud Room,Play Room,Heated Sun Room
Basement Description: Unfinished,Exterior Access,Bathroom Rough-In,Storage Space
Other Specifics
| 3 | |
| Concrete Perimeter | |
| Asphalt,Side Drive | |
| Storms/Screens | |
| Landscaped,Views | |
| 106X158X174X161 | |
| Unfinished | |
| Full | |
| Vaulted/Cathedral Ceilings, Bar-Dry, Hardwood Floors, First Floor Bedroom, First Floor Laundry, First Floor Full Bath, Walk-In Closet(s), Bookcases, Ceilings - 9 Foot, Coffered Ceiling(s), Open Floorplan, Some Carpeting, Some Window Treatmnt, Separate Dining Room, Some | |
| Double Oven, Range, Microwave, Dishwasher, High End Refrigerator, Bar Fridge, Freezer, Washer, Dryer, Disposal, Stainless Steel Appliance(s), Built-In Oven, Range Hood, Front Controls on Range/Cooktop, Gas Cooktop, Wall Oven | |
| Not in DB | |
| Curbs, Street Paved | |
| — | |
| — | |
| Double Sided, Attached Fireplace Doors/Screen, Gas Log, Gas Starter |
Tax History
| Year | Property Taxes |
|---|---|
| 2021 | $26,940 |
| 2025 | $28,299 |
Contact Agent
Nearby Similar Homes
Nearby Sold Comparables
Contact Agent
Listing Provided By
Jameson Sotheby's International Realty

