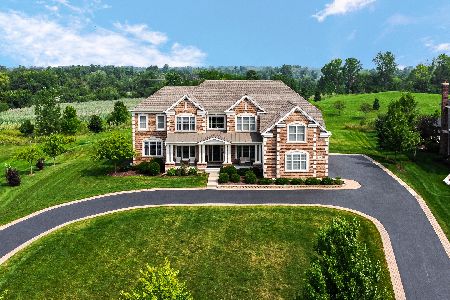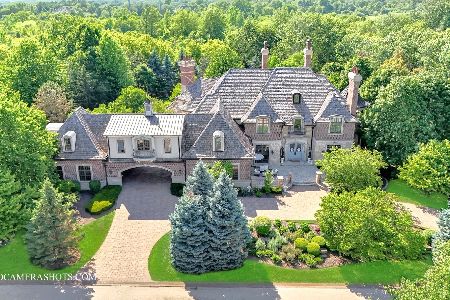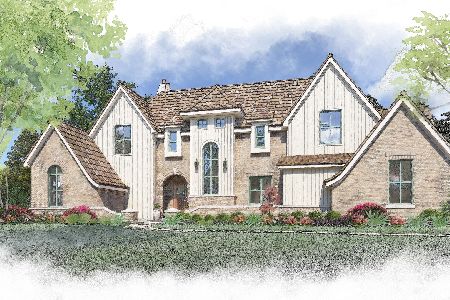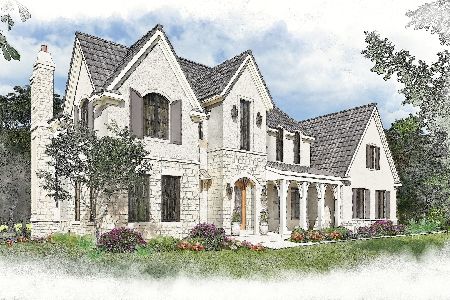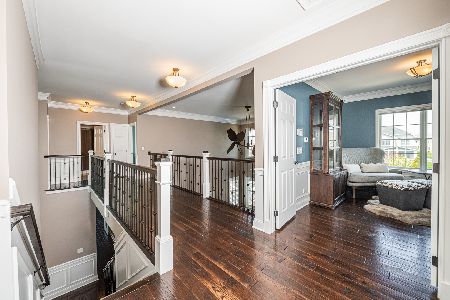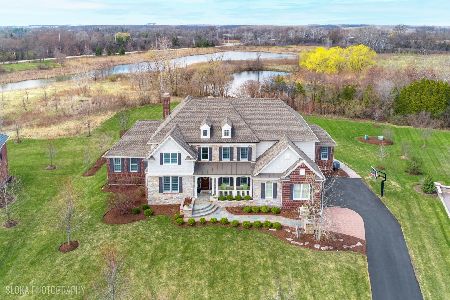28 Rainier Circle, South Barrington, Illinois 60010
$925,000
|
Sold
|
|
| Status: | Closed |
| Sqft: | 4,811 |
| Cost/Sqft: | $208 |
| Beds: | 4 |
| Baths: | 6 |
| Year Built: | 2017 |
| Property Taxes: | $22,722 |
| Days On Market: | 2501 |
| Lot Size: | 0,43 |
Description
Attention to detail sets this gorgeous expanded model apart from others available! Stunning 2-story foyer unfolds to a thoughtfully designed open floor-plan w/luxurious appointments throughout. Upon entering guests are greeted w/an elegant winding staircase, cheerful living room & elegant dining room, each w/wainscoting & crown molding. The exquisite eat-in kitchen overlooks family room w/FP, access to butler pantry & 2nd staircase while featuring 42" white cabinets, granite, high-end stainless steel appliances & breakfast bar. Main floor also features an executive style office, vaulted great room surrounded by windows, wet bar w/fridge & dishwasher, as well as a separate mud room. 2nd floor showcases a spacious loft/potential 5th bedroom, 4 suites consisting of master suite w/tray ceilings, 2 walk-in closets, soaking tub, shower & double vanity. Full finished lower level w/media, game room, & recreation area. 3-car garage! Spacious yard w/brick patio. Minutes to dining & shopping!
Property Specifics
| Single Family | |
| — | |
| — | |
| 2017 | |
| Full | |
| EXPANDED STANSBURY HERITAG | |
| No | |
| 0.43 |
| Cook | |
| The Woods Of South Barrington | |
| 92 / Monthly | |
| Insurance,Scavenger | |
| Public | |
| Public Sewer, Sewer-Storm | |
| 10314192 | |
| 01214020280000 |
Nearby Schools
| NAME: | DISTRICT: | DISTANCE: | |
|---|---|---|---|
|
Grade School
Countryside Elementary School |
220 | — | |
|
Middle School
Barrington Middle School Prairie |
220 | Not in DB | |
|
High School
Barrington High School |
220 | Not in DB | |
Property History
| DATE: | EVENT: | PRICE: | SOURCE: |
|---|---|---|---|
| 26 Jul, 2019 | Sold | $925,000 | MRED MLS |
| 10 Jun, 2019 | Under contract | $999,999 | MRED MLS |
| — | Last price change | $1,100,000 | MRED MLS |
| 20 Mar, 2019 | Listed for sale | $1,150,000 | MRED MLS |
Room Specifics
Total Bedrooms: 4
Bedrooms Above Ground: 4
Bedrooms Below Ground: 0
Dimensions: —
Floor Type: Carpet
Dimensions: —
Floor Type: Carpet
Dimensions: —
Floor Type: Carpet
Full Bathrooms: 6
Bathroom Amenities: Separate Shower,Double Sink,Garden Tub,Soaking Tub
Bathroom in Basement: 1
Rooms: Eating Area,Office,Loft,Great Room,Recreation Room,Game Room,Media Room,Foyer,Mud Room
Basement Description: Finished,Egress Window
Other Specifics
| 3 | |
| Concrete Perimeter | |
| Asphalt,Circular,Side Drive | |
| Porch, Brick Paver Patio, Storms/Screens, Fire Pit | |
| Corner Lot,Landscaped | |
| 91X145X130X139 | |
| Full,Unfinished | |
| Full | |
| Vaulted/Cathedral Ceilings, Skylight(s), Bar-Wet, Hardwood Floors, First Floor Laundry, Walk-In Closet(s) | |
| Double Oven, Range, Microwave, Dishwasher, High End Refrigerator, Washer, Dryer, Disposal, Stainless Steel Appliance(s), Built-In Oven, Range Hood, Water Softener | |
| Not in DB | |
| Tennis Courts, Street Paved | |
| — | |
| — | |
| — |
Tax History
| Year | Property Taxes |
|---|---|
| 2019 | $22,722 |
Contact Agent
Nearby Similar Homes
Nearby Sold Comparables
Contact Agent
Listing Provided By
Coldwell Banker Residential

