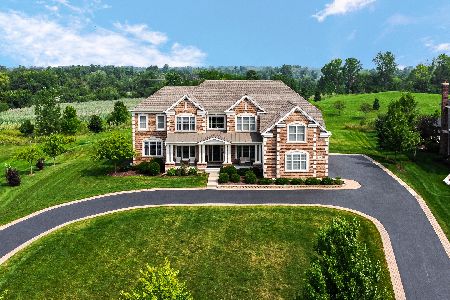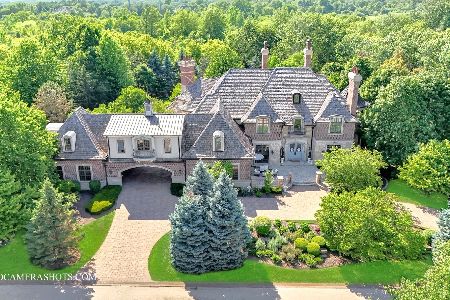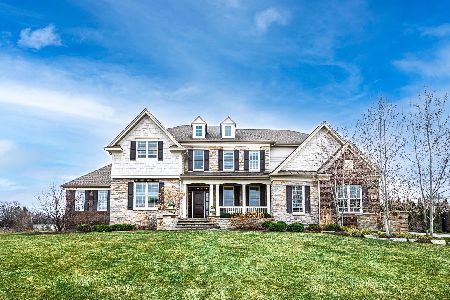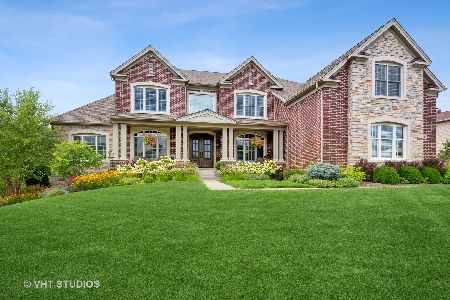6 Shenandoah Circle, South Barrington, Illinois 60010
$1,698,000
|
Sold
|
|
| Status: | Closed |
| Sqft: | 5,843 |
| Cost/Sqft: | $291 |
| Beds: | 5 |
| Baths: | 6 |
| Year Built: | 2013 |
| Property Taxes: | $28,299 |
| Days On Market: | 303 |
| Lot Size: | 0,49 |
Description
Welcome to this picture-perfect residence nestled in sought-after Woods of South Barrington. Offering 5 bedrooms, 5.1 baths, and over 5,800 square feet of beautifully designed living space, this home is the epitome of elegance, comfort, and thoughtful functionality. A charming bluestone walkway leads to an inviting front porch, setting the tone for the sophisticated interiors that await. Step through the grand two-story foyer, where a curved staircase makes a dramatic first impression. Flanking the entry are a stylish living room-currently flexed as a second office with sleek modern glass barn doors-and an elegant formal dining room complete with a butler's pantry for seamless entertaining. Designed for modern living, the open-concept floor plan is drenched in natural light and showcases hardwood floors, 9-foot ceilings, exquisite millwork, and designer finishes throughout. At the heart of the home, you'll find a chef's dream kitchen outfitted with Thermador appliances, a large island with built-in kickplate vacuum, breakfast bar, and a spacious walk-in pantry. The adjoining breakfast room and vaulted sunroom offer stunning views and direct access to the expansive maintenance-free deck-perfect for enjoying your morning coffee or unwinding at sunset. The family room is warm and inviting with a cozy gas fireplace, while double French doors open to a spectacular game room with a second fireplace-an entertainer's paradise. A main floor bedroom with ensuite bath offers flexible living options, while a dedicated office, mudroom with built-in cubbies, powder room, and laundry room complete the first level with everyday practicality. Upstairs, the luxurious primary suite features a recently renovated spa bath with radiant heated floors, dual walk-in closets, and elevated finishes throughout. Three additional bedrooms, each with their own ensuite bath, provide ample space for family or guests, while a versatile bonus room offers the perfect teen lounge, playroom, or upstairs family room. Need more space? The walk-out lower level is a blank canvas ready to become your dream gym, home theater, or additional living space. Step outside to your own private oasis-an expansive yard backing to open green space and a peaceful pond beyond. Enjoy the stars from your deck, unwind on the patio, or gather around the firepit for s'mores and storytelling under the night sky. Additional highlights include a three-car attached garage with epoxy flooring and an unbeatable location just minutes to shopping, dining, Metra, the I-90 corridor, and award-winning Barrington District 220 schools.
Property Specifics
| Single Family | |
| — | |
| — | |
| 2013 | |
| — | |
| STANSBURY TRADITIONAL | |
| No | |
| 0.49 |
| Cook | |
| The Woods Of South Barrington | |
| 121 / Monthly | |
| — | |
| — | |
| — | |
| 12316626 | |
| 01214010030000 |
Nearby Schools
| NAME: | DISTRICT: | DISTANCE: | |
|---|---|---|---|
|
Grade School
Countryside Elementary School |
220 | — | |
|
Middle School
Barrington Middle School Prairie |
220 | Not in DB | |
|
High School
Barrington High School |
220 | Not in DB | |
Property History
| DATE: | EVENT: | PRICE: | SOURCE: |
|---|---|---|---|
| 28 Jun, 2021 | Sold | $1,275,000 | MRED MLS |
| 28 May, 2021 | Under contract | $1,375,000 | MRED MLS |
| 26 Mar, 2021 | Listed for sale | $1,375,000 | MRED MLS |
| 16 Jun, 2025 | Sold | $1,698,000 | MRED MLS |
| 12 Apr, 2025 | Under contract | $1,698,000 | MRED MLS |
| 25 Mar, 2025 | Listed for sale | $1,698,000 | MRED MLS |
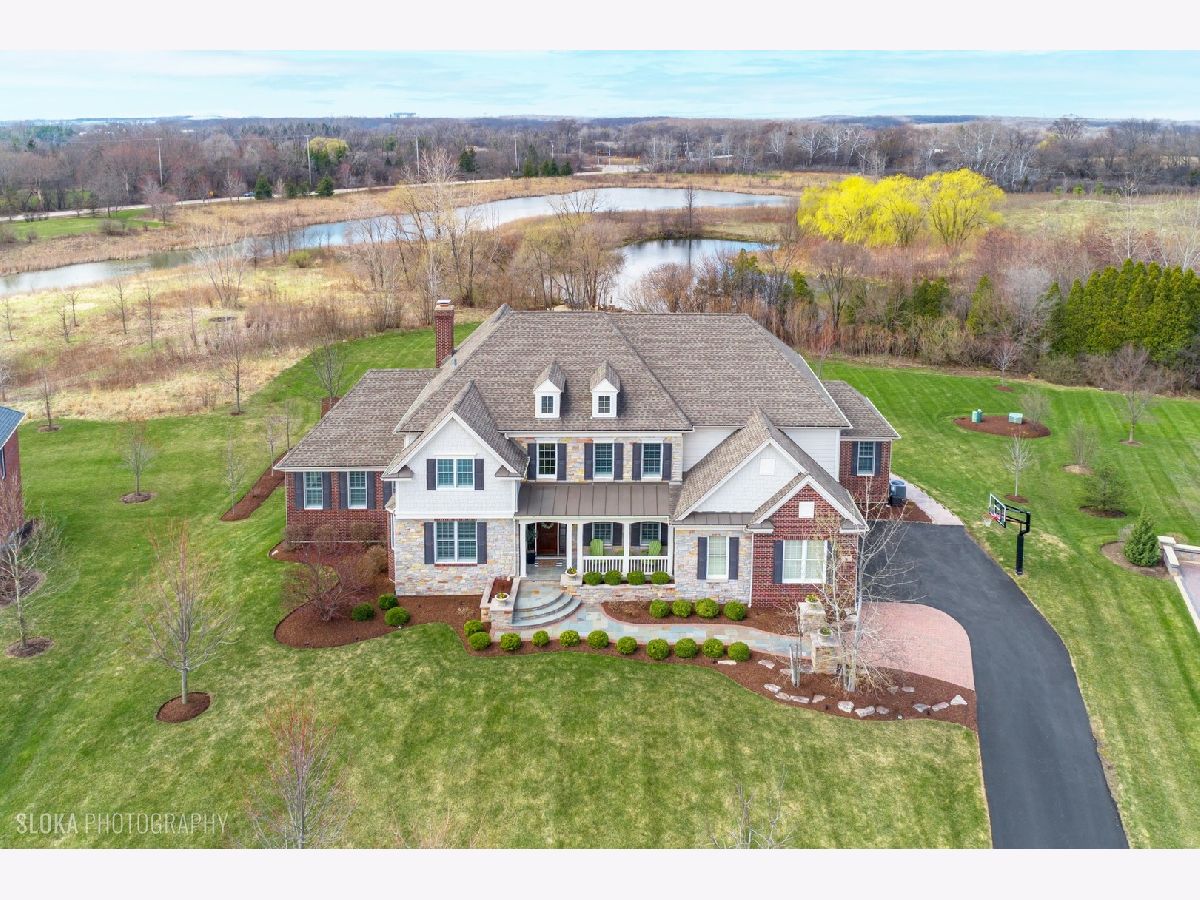





































































Room Specifics
Total Bedrooms: 5
Bedrooms Above Ground: 5
Bedrooms Below Ground: 0
Dimensions: —
Floor Type: —
Dimensions: —
Floor Type: —
Dimensions: —
Floor Type: —
Dimensions: —
Floor Type: —
Full Bathrooms: 6
Bathroom Amenities: Separate Shower,Double Sink,Soaking Tub
Bathroom in Basement: 0
Rooms: —
Basement Description: —
Other Specifics
| 3 | |
| — | |
| — | |
| — | |
| — | |
| 106X158X174X161 | |
| Unfinished | |
| — | |
| — | |
| — | |
| Not in DB | |
| — | |
| — | |
| — | |
| — |
Tax History
| Year | Property Taxes |
|---|---|
| 2021 | $26,940 |
| 2025 | $28,299 |
Contact Agent
Nearby Similar Homes
Nearby Sold Comparables
Contact Agent
Listing Provided By
@properties Christie's International Real Estate

